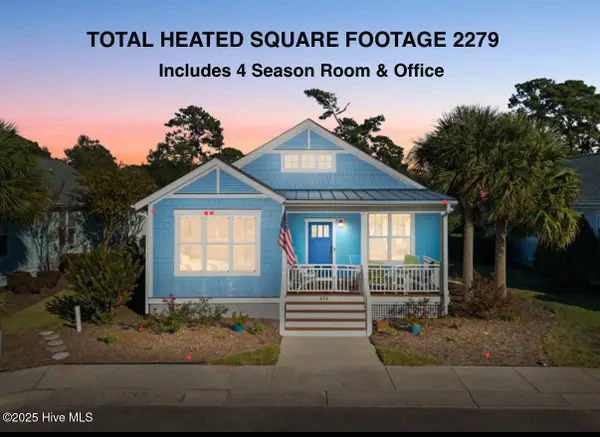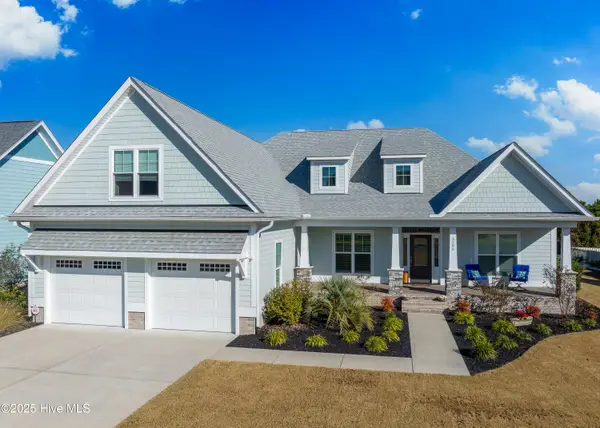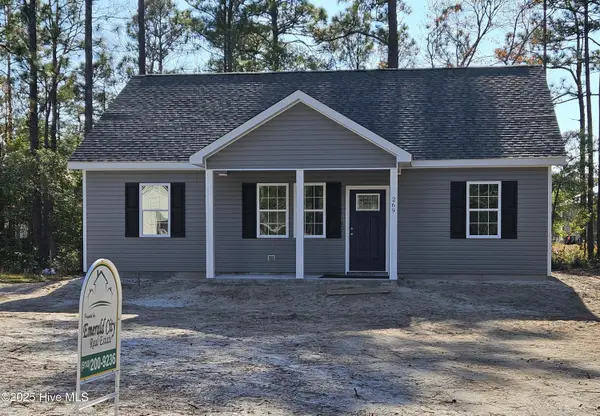3399 St James Drive Se, Southport, NC 28461
Local realty services provided by:ERA Strother Real Estate
3399 St James Drive Se,Southport, NC 28461
$579,000
- 3 Beds
- 3 Baths
- 2,372 sq. ft.
- Single family
- Active
Listed by: hoke flynt
Office: st james properties llc.
MLS#:100484094
Source:NC_CCAR
Price summary
- Price:$579,000
- Price per sq. ft.:$244.1
About this home
Incredible Value for a home on the golf course! Welcome home to 3399 St James Dr! Come see the many changes that the owners have done to this charming home. The meandering driveway welcomes you into a homesite with tons of elbow room to stretch out and enjoy the peace and serenity of the back yard views. Fresh paint inside and rear deck await you. Light, high ceilings, and views abound as you step foot through the front door of this all brick custom home. Downstairs you find a great room open to the dining area and the incredible sunroom. You have two guest bedrooms (one larger that current owners use as an office/den) and a beautiful master suite with views of the golf course. Upstairs the current owners recently added two skylights to continue the theme that the downstairs offers. Dont forget to peak inside the massive climate controlled walk-in storage, an amenitiy not likely to find in other golf course homes in this price range. Custom security features to protect your investment include an encapsulated crawlspace, HVAC replaced in 2018 and the home isnt in a critical flood plain designation. See this home today!
Contact an agent
Home facts
- Year built:1996
- Listing ID #:100484094
- Added:308 day(s) ago
- Updated:November 21, 2025 at 11:22 AM
Rooms and interior
- Bedrooms:3
- Total bathrooms:3
- Full bathrooms:2
- Half bathrooms:1
- Living area:2,372 sq. ft.
Heating and cooling
- Cooling:Central Air, Heat Pump
- Heating:Electric, Heat Pump, Heating, Propane
Structure and exterior
- Roof:Architectural Shingle
- Year built:1996
- Building area:2,372 sq. ft.
- Lot area:0.78 Acres
Schools
- High school:South Brunswick
- Middle school:South Brunswick
- Elementary school:Virginia Williamson
Finances and disclosures
- Price:$579,000
- Price per sq. ft.:$244.1
New listings near 3399 St James Drive Se
- New
 $599,999Active3 beds 3 baths1,701 sq. ft.
$599,999Active3 beds 3 baths1,701 sq. ft.5007 Nester Drive, Southport, NC 28461
MLS# 100542362Listed by: EXP REALTY - New
 $269,900Active3 beds 2 baths1,254 sq. ft.
$269,900Active3 beds 2 baths1,254 sq. ft.286 Elm Street, Southport, NC 28461
MLS# 100542272Listed by: PROSPER REAL ESTATE - New
 $328,000Active3 beds 2 baths1,375 sq. ft.
$328,000Active3 beds 2 baths1,375 sq. ft.4952 SE Montserrat Drive, Southport, NC 28461
MLS# 100542303Listed by: CHERCO REALTY - New
 $5,500Active0.24 Acres
$5,500Active0.24 Acres349 Magnolia Road, Southport, NC 28461
MLS# 100542154Listed by: RE/MAX AT THE BEACH / OAK ISLAND - New
 $45,000Active1.02 Acres
$45,000Active1.02 Acres801-805 Glen Oak Drive, Southport, NC 28461
MLS# 100542149Listed by: EXP REALTY - New
 $739,900Active3 beds 3 baths2,279 sq. ft.
$739,900Active3 beds 3 baths2,279 sq. ft.828 Cades Trail, Southport, NC 28461
MLS# 100541992Listed by: CENTURY 21 COLLECTIVE - New
 $669,485Active3 beds 3 baths2,498 sq. ft.
$669,485Active3 beds 3 baths2,498 sq. ft.2075 Rosin Drive, Southport, NC 28461
MLS# 100541884Listed by: SM NORTH CAROLINA BROKERAGE LLC  $679,990Active3 beds 4 baths2,615 sq. ft.
$679,990Active3 beds 4 baths2,615 sq. ft.282 Sand Dollar Lane, Southport, NC 28461
MLS# 100531116Listed by: SM NORTH CAROLINA BROKERAGE LLC- Open Sat, 11am to 2pmNew
 $989,000Active4 beds 3 baths3,039 sq. ft.
$989,000Active4 beds 3 baths3,039 sq. ft.3256 Oceanic Bay Drive, Southport, NC 28461
MLS# 100541746Listed by: EXP REALTY - New
 $247,900Active3 beds 2 baths1,254 sq. ft.
$247,900Active3 beds 2 baths1,254 sq. ft.269 N High Point Road, Southport, NC 28461
MLS# 100541678Listed by: EMERALD CITY REAL ESTATE, INC.
