3449 Members Club Boulevard, Southport, NC 28461
Local realty services provided by:ERA Strother Real Estate
3449 Members Club Boulevard,Southport, NC 28461
$649,000
- 4 Beds
- 3 Baths
- 2,606 sq. ft.
- Single family
- Active
Listed by: hoke flynt
Office: st james properties llc.
MLS#:100499118
Source:NC_CCAR
Price summary
- Price:$649,000
- Price per sq. ft.:$249.04
About this home
Welcome to The Kent Cottage! The home offers a coastal cottage feel and was constructed by award-winning custom home builder Barker and Canady Custom Homes. The home features incredible golf views, a split floorplan, and the popular finished room over the garage with private powder room. Enjoy Sunlight and wide golf views from inside the home OR from the climate-controlled Sunroom. Lush mature landscaping and rocking chairs on the front porch greet you and you arrive. Step in through the front door to the views and light! The home offers a foyer and nice larger dining area immediately upon entering. From there you find yourself in the family room with vaulted ceilings, beautiful built-ins and a focal point fireplace and mantle. The kitchen offers good cabinet space, walkin pantry and countertop space for dinners and entertaining. There is also a larger dining area off the kitchen with those incredible views mentioned earlier. Hardwood floors and moldings cover the entire living area downstairs including the kitchen and master bedroom. In addition to the hardwood floors and golf course views, the master bedroom offers trey ceilings, a master bathroom suite with large step in shower, soaking/jacuzzi tub, and large walk-in closet.Upstairs you will find a great space for hobbies or grandkids bunk room, or whatever you need to fit your lifestyle. The step-in attic storage completes the total package of convenience and value. This beautiful home is move-in ready with additional improvements to protect your investments such as BRAND NEW HVAC, newly painted interior, new roof in 2022, and encapsulated crawlspace with dehumidifier. This home is ready to move in to! Finally, the owners' Active Golf Membership for Clubs of St James could save the next owner up to $10,000 in extra fees! It is the perfect blend of space,views, & value.
Contact an agent
Home facts
- Year built:2005
- Listing ID #:100499118
- Added:280 day(s) ago
- Updated:January 10, 2026 at 11:21 AM
Rooms and interior
- Bedrooms:4
- Total bathrooms:3
- Full bathrooms:2
- Half bathrooms:1
- Living area:2,606 sq. ft.
Heating and cooling
- Cooling:Central Air
- Heating:Electric, Fireplace(s), Heat Pump, Heating
Structure and exterior
- Roof:Architectural Shingle
- Year built:2005
- Building area:2,606 sq. ft.
- Lot area:0.3 Acres
Schools
- High school:South Brunswick
- Middle school:South Brunswick
- Elementary school:Virginia Williamson
Finances and disclosures
- Price:$649,000
- Price per sq. ft.:$249.04
New listings near 3449 Members Club Boulevard
- New
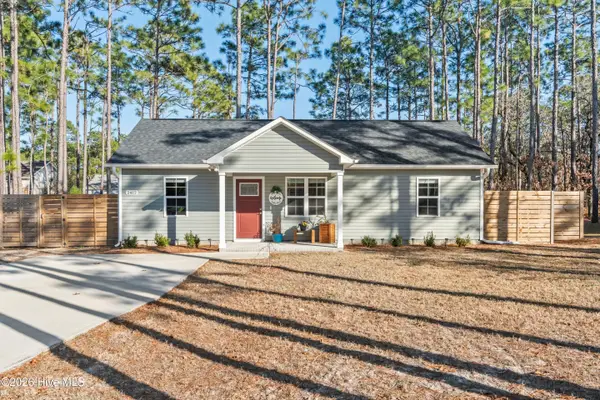 $249,000Active2 beds 2 baths888 sq. ft.
$249,000Active2 beds 2 baths888 sq. ft.2412 Frink Lake Drive, Southport, NC 28461
MLS# 100548335Listed by: COLDWELL BANKER SEA COAST ADVANTAGE-CB - New
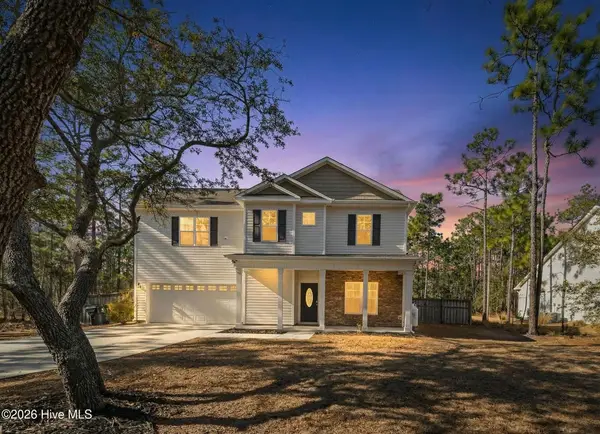 $419,900Active4 beds 3 baths1,579 sq. ft.
$419,900Active4 beds 3 baths1,579 sq. ft.840 Eden Drive, Southport, NC 28461
MLS# 100548283Listed by: DISCOVER NC HOMES - New
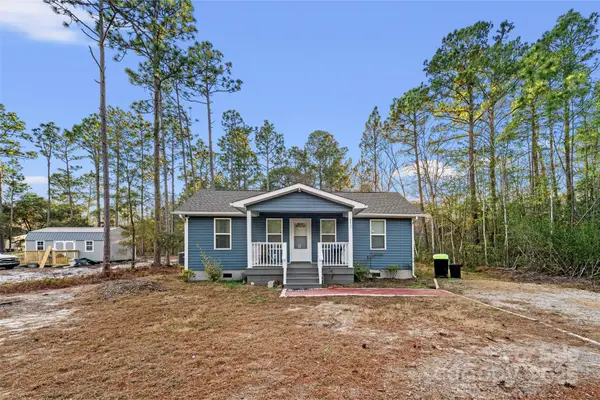 $199,900Active2 beds 2 baths740 sq. ft.
$199,900Active2 beds 2 baths740 sq. ft.371 Walnut Road, Southport, NC 28461
MLS# 4334534Listed by: TOP BROKERAGE LLC - New
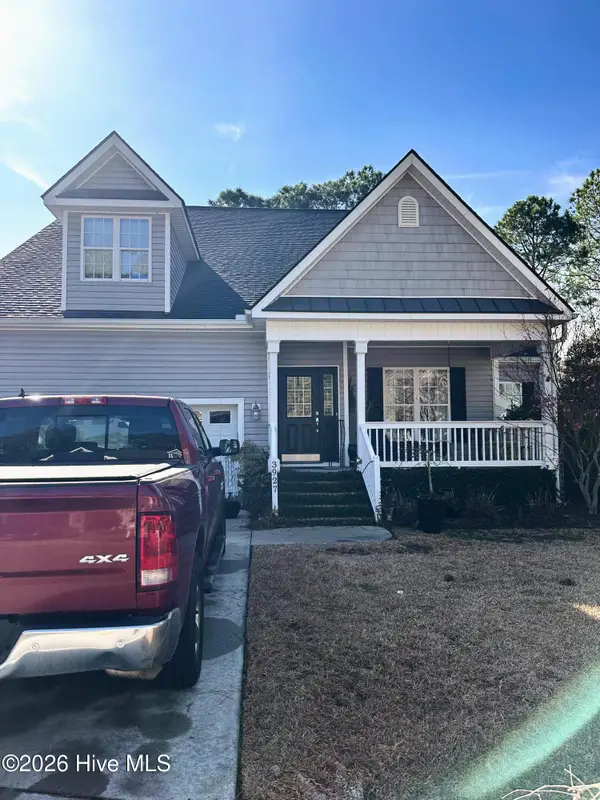 $455,000Active4 beds 3 baths2,431 sq. ft.
$455,000Active4 beds 3 baths2,431 sq. ft.3927 Pepperberry Lane Se, Southport, NC 28461
MLS# 100548229Listed by: MARGARET RUDD ASSOC/O.I. - New
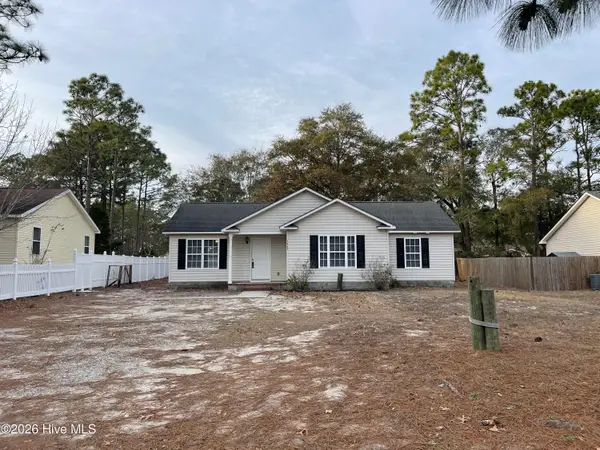 $243,500Active3 beds 2 baths1,232 sq. ft.
$243,500Active3 beds 2 baths1,232 sq. ft.1469 E Boiling Spring Road, Southport, NC 28461
MLS# 100548174Listed by: DOE CREEK REALTY - New
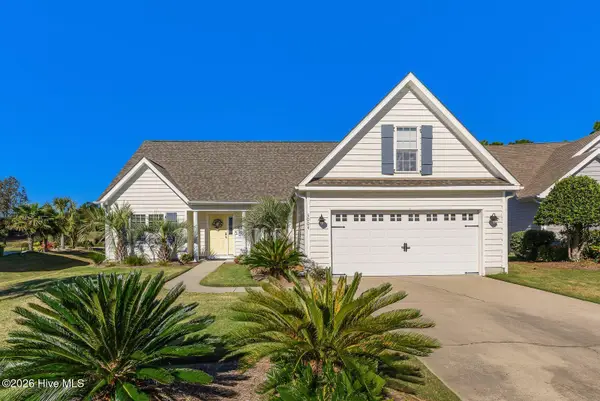 $449,000Active4 beds 2 baths1,891 sq. ft.
$449,000Active4 beds 2 baths1,891 sq. ft.5004 Summerswell Lane, Southport, NC 28461
MLS# 100548177Listed by: SEA GLASS REALTY LLC - New
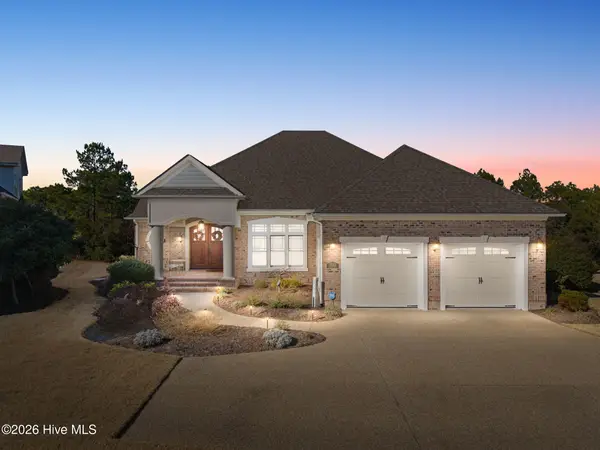 $1,289,999Active3 beds 4 baths3,961 sq. ft.
$1,289,999Active3 beds 4 baths3,961 sq. ft.3023 Baycrest Drive, Southport, NC 28461
MLS# 100548066Listed by: ST JAMES PROPERTIES LLC - New
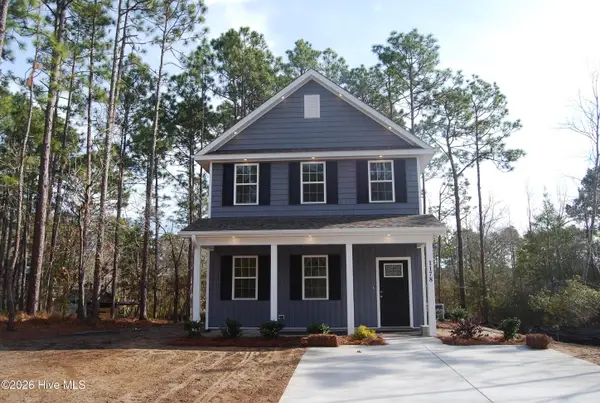 $369,900Active3 beds 3 baths1,435 sq. ft.
$369,900Active3 beds 3 baths1,435 sq. ft.1178 Grace Road, Southport, NC 28461
MLS# 100548070Listed by: EMERALD CITY REAL ESTATE, INC. - New
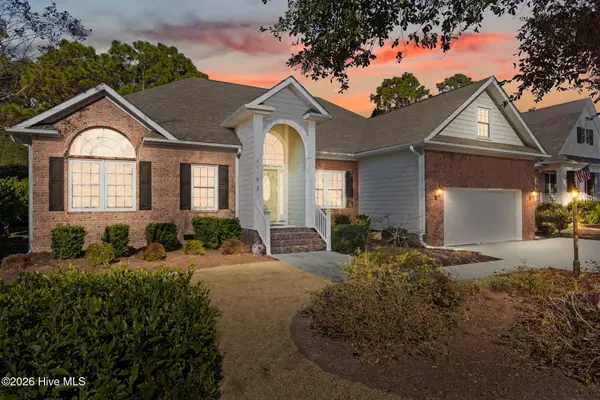 $659,000Active3 beds 2 baths2,582 sq. ft.
$659,000Active3 beds 2 baths2,582 sq. ft.4379 Gauntlet Drive Se, Southport, NC 28461
MLS# 100548077Listed by: ST JAMES PROPERTIES LLC - New
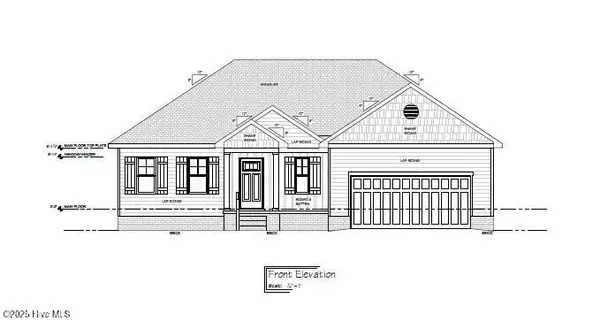 $399,429Active3 beds 2 baths1,639 sq. ft.
$399,429Active3 beds 2 baths1,639 sq. ft.255 Cougar Drive, Southport, NC 28461
MLS# 100547971Listed by: KELLER WILLIAMS INNOVATE-OKI
