349 Fifty Lakes Drive, Southport, NC 28461
Local realty services provided by:ERA Strother Real Estate
Listed by: the cameron team
Office: coldwell banker sea coast advantage
MLS#:100534128
Source:NC_CCAR
Price summary
- Price:$399,900
- Price per sq. ft.:$177.73
About this home
Set on a .46-acre lot with no HOA or restrictions, this modular home delivers flexibility a short drive from downtown Southport. A darling covered front porch welcomes you into an easy, open layout where the kitchen connects to the living room for everyday flow and effortless entertaining. Need a second hangout? A separate den with a fireplace creates an inviting spot for movie night or game day. The large kitchen is ready for serious cooking with a center island, gas cooktop, wall oven, and abundant counter and cabinet space. Luxury vinyl plank flooring runs throughout the main living areas for durability and style, while carpet adds comfort in the three bedrooms. The split floor plan places the primary suite on one side and two guest bedrooms with a full bath on the other for privacy. The primary suite features a walk-in closet, large dual-sink vanity, freestanding tub, and a walk-in tile shower with bench seating. Everyday tasks stay organized thanks to a dedicated laundry room with a sink, plus generous counter and cabinet space—an ideal drop zone after work or enjoying the outdoors. Permanent stairs lead to an unfinished second level already plumbed for a future bathroom, making expansion straightforward for a bonus room, studio, or additional bedroom. Practical upgrades include a vapor barrier and dehumidifier in the crawl space. Outside, a detached storage building keeps tools, gear, and lawn equipment neatly stowed. This is space, convenience, and potential—minutes from all that Southport offers. For information about our preferred lender and the incentives you may qualify for, please ask your agent to review the agent comments for additional details.
Contact an agent
Home facts
- Year built:2023
- Listing ID #:100534128
- Added:97 day(s) ago
- Updated:January 09, 2026 at 11:10 AM
Rooms and interior
- Bedrooms:3
- Total bathrooms:2
- Full bathrooms:2
- Living area:2,250 sq. ft.
Heating and cooling
- Cooling:Central Air, Heat Pump
- Heating:Electric, Forced Air, Heat Pump, Heating
Structure and exterior
- Roof:Shingle
- Year built:2023
- Building area:2,250 sq. ft.
- Lot area:0.46 Acres
Schools
- High school:South Brunswick
- Middle school:South Brunswick
- Elementary school:Bolivia
Utilities
- Water:Water Connected
- Sewer:Sewer Connected
Finances and disclosures
- Price:$399,900
- Price per sq. ft.:$177.73
New listings near 349 Fifty Lakes Drive
- New
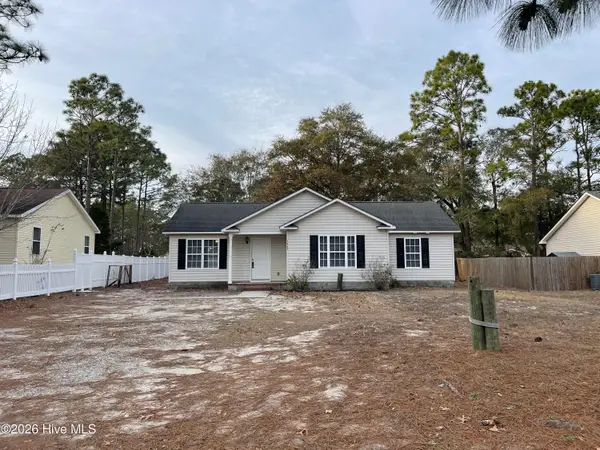 $243,500Active3 beds 2 baths1,232 sq. ft.
$243,500Active3 beds 2 baths1,232 sq. ft.1469 E Boiling Spring Road, Southport, NC 28461
MLS# 100548174Listed by: DOE CREEK REALTY - New
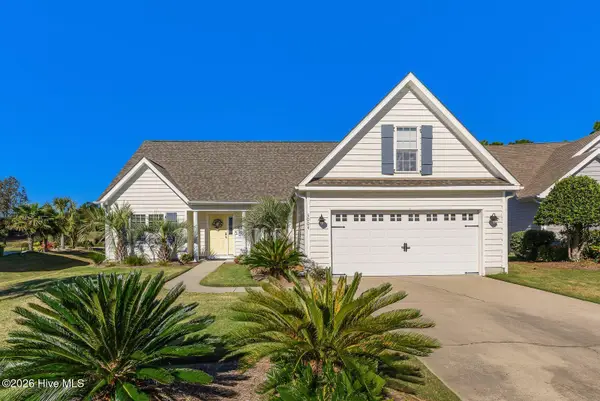 $449,000Active4 beds 2 baths1,891 sq. ft.
$449,000Active4 beds 2 baths1,891 sq. ft.5004 Summerswell Lane, Southport, NC 28461
MLS# 100548177Listed by: SEA GLASS REALTY LLC - New
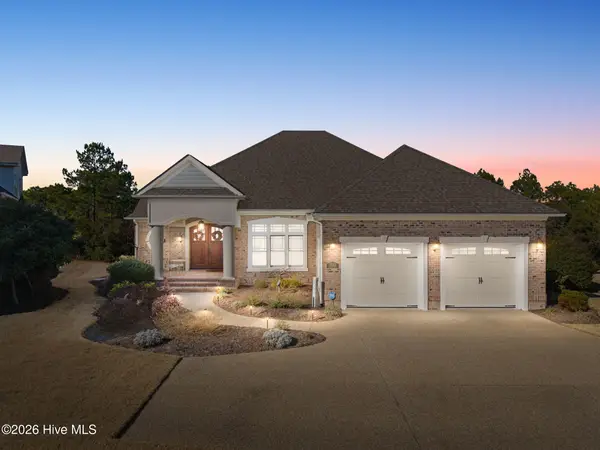 $1,289,999Active3 beds 4 baths3,961 sq. ft.
$1,289,999Active3 beds 4 baths3,961 sq. ft.3023 Baycrest Drive, Southport, NC 28461
MLS# 100548066Listed by: ST JAMES PROPERTIES LLC - New
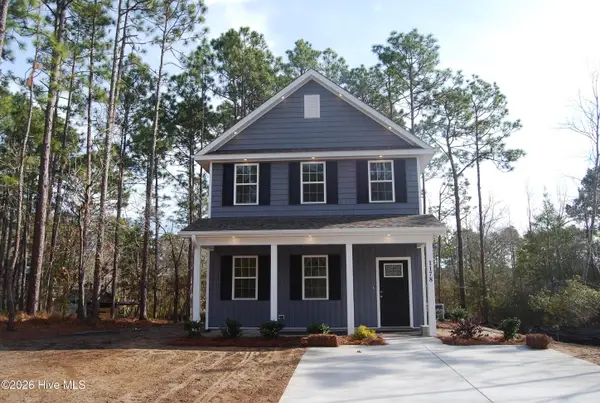 $369,900Active3 beds 3 baths1,435 sq. ft.
$369,900Active3 beds 3 baths1,435 sq. ft.1178 Grace Road, Southport, NC 28461
MLS# 100548070Listed by: EMERALD CITY REAL ESTATE, INC. - New
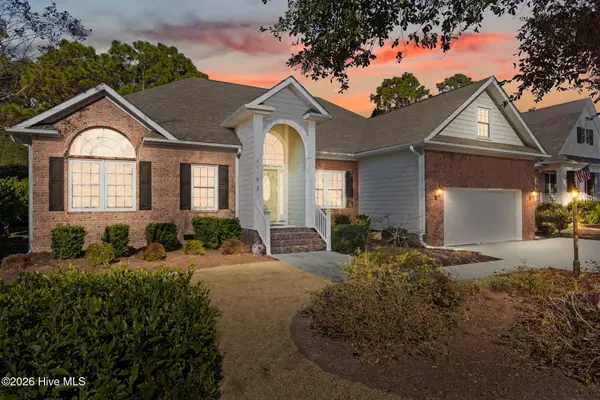 $659,000Active3 beds 2 baths2,582 sq. ft.
$659,000Active3 beds 2 baths2,582 sq. ft.4379 Gauntlet Drive Se, Southport, NC 28461
MLS# 100548077Listed by: ST JAMES PROPERTIES LLC - New
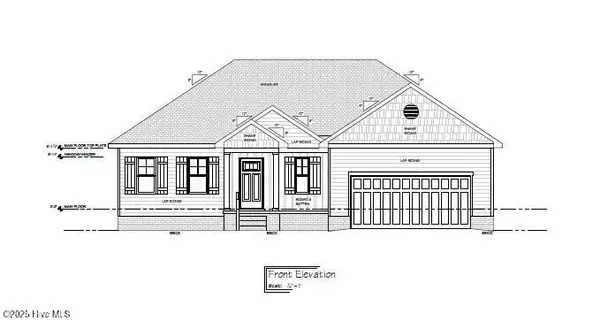 $399,429Active3 beds 2 baths1,639 sq. ft.
$399,429Active3 beds 2 baths1,639 sq. ft.255 Cougar Drive, Southport, NC 28461
MLS# 100547971Listed by: KELLER WILLIAMS INNOVATE-OKI - New
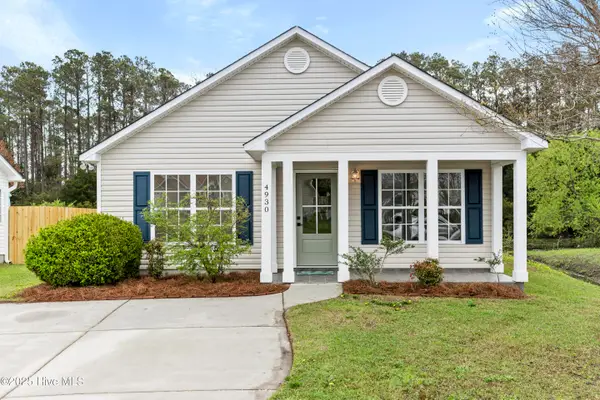 $279,000Active3 beds 2 baths1,273 sq. ft.
$279,000Active3 beds 2 baths1,273 sq. ft.4930 N Hampton Drive Se, Southport, NC 28461
MLS# 100548000Listed by: COLDWELL BANKER SEA COAST ADVANTAGE - New
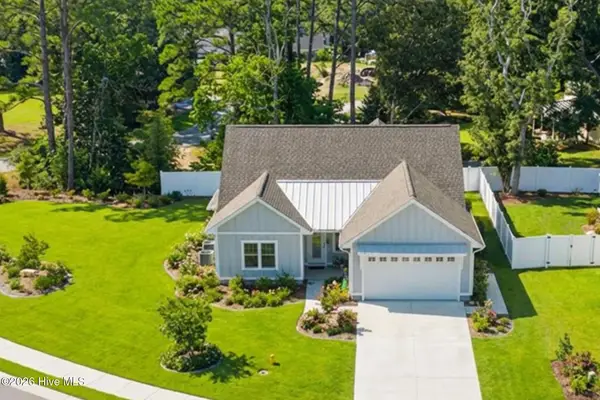 $738,880Active4 beds 3 baths2,265 sq. ft.
$738,880Active4 beds 3 baths2,265 sq. ft.458 Raven Glen Drive, Southport, NC 28461
MLS# 100547880Listed by: KELLER WILLIAMS INNOVATE-OKI - Open Sat, 12 to 3pmNew
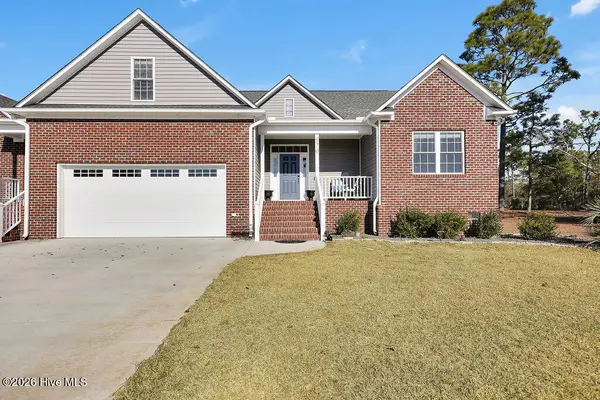 $686,000Active3 beds 4 baths3,098 sq. ft.
$686,000Active3 beds 4 baths3,098 sq. ft.570 Virginia Road, Southport, NC 28461
MLS# 100547742Listed by: SOUTHPORT REALTY, INC. - Open Sat, 11am to 1pmNew
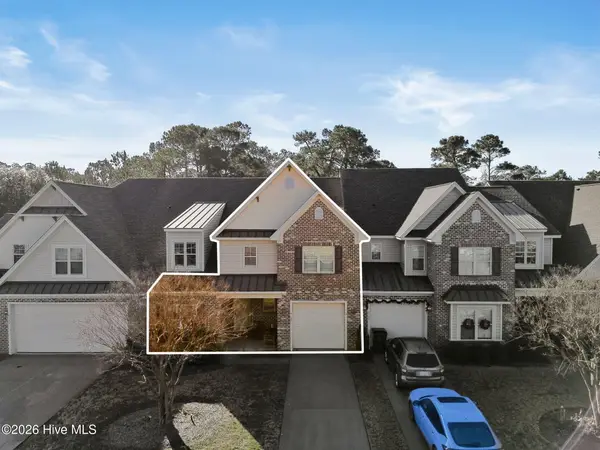 $395,000Active3 beds 3 baths2,064 sq. ft.
$395,000Active3 beds 3 baths2,064 sq. ft.4197 Cambridge Cove Circle Se #2, Southport, NC 28461
MLS# 100547575Listed by: BERKSHIRE HATHAWAY HOMESERVICES CAROLINA PREMIER PROPERTIES
