3528 Lacebark Court, Southport, NC 28461
Local realty services provided by:ERA Strother Real Estate
3528 Lacebark Court,Southport, NC 28461
$695,000
- 3 Beds
- 3 Baths
- 2,625 sq. ft.
- Single family
- Pending
Listed by: nolan k formalarie
Office: discover nc homes
MLS#:100529341
Source:NC_CCAR
Price summary
- Price:$695,000
- Price per sq. ft.:$264.76
About this home
This popular floor plan the Moncrest by True Homes built in 2018 is a coastal cottage retreat tucked away at the end of a peaceful cul-de-sac in the Woodlands neighborhood of St. James Plantation. The private fenced backyard with electrical powerlines beyond creates a truly secluded space. This easy living 3-bedroom, 3-full bathroom home offers 2,625 square feet of comfortable living space, thoughtfully designed with character and curb appeal. A concrete driveway leads to the 2-car garage accented with cottage-style details, including shaker shingles, an eyebrow pergola, and stacked stone that gracefully wraps around to the inviting front porch. Tapered columns resting on a stacked stone base, paired with classic white railing, create a warm and welcoming entrance that continues into the bright and inviting foyer. Step inside to find a warm and inviting interior where an arched doorway, custom wainscoting, and luxury vinyl plank flooring set the tone for the home's graceful design. The open-concept layout flows seamlessly into the great room, highlighted by a coffered ceiling that extends over the dining area, elegant crown molding, a cozy gas fireplace, and custom built-ins. Perfect for both everyday living and entertaining, the expansive kitchen offers abundant storage, quartz countertops, and stainless-steel appliances. A large island with pendant lighting and counter-height bar seating for four creates the ideal gathering spot, connecting the kitchen and great room in both function and style. From the great room, pass through one of two arched doorways into the bright and airy sunroom enjoying peaceful views of the private fenced in backyard. Atrium doors open to a screened patio that offers views of the wooded landscape and the perfect place to take in the mild Carolina weather. The owner's suite features a tray ceiling, crown molding, and an accent wall that adds architectural detail. An arched doorway leads past two spacious walk-in closets and into ensuite
Contact an agent
Home facts
- Year built:2019
- Listing ID #:100529341
- Added:310 day(s) ago
- Updated:February 22, 2026 at 08:48 AM
Rooms and interior
- Bedrooms:3
- Total bathrooms:3
- Full bathrooms:3
- Living area:2,625 sq. ft.
Heating and cooling
- Cooling:Central Air, Heat Pump
- Heating:Electric, Heat Pump, Heating
Structure and exterior
- Roof:Shingle
- Year built:2019
- Building area:2,625 sq. ft.
- Lot area:0.41 Acres
Schools
- High school:South Brunswick
- Middle school:South Brunswick
- Elementary school:Virginia Williamson
Utilities
- Water:Water Connected
- Sewer:Sewer Connected
Finances and disclosures
- Price:$695,000
- Price per sq. ft.:$264.76
New listings near 3528 Lacebark Court
- New
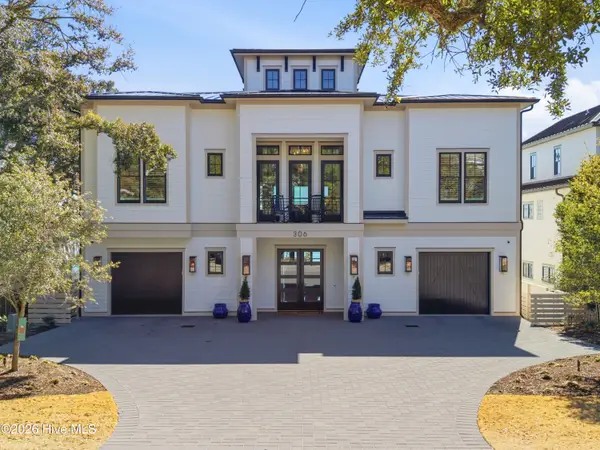 $4,995,000Active3 beds 5 baths5,211 sq. ft.
$4,995,000Active3 beds 5 baths5,211 sq. ft.306 E Bay Street, Southport, NC 28461
MLS# 100556008Listed by: RE/MAX SOUTHERN COAST - New
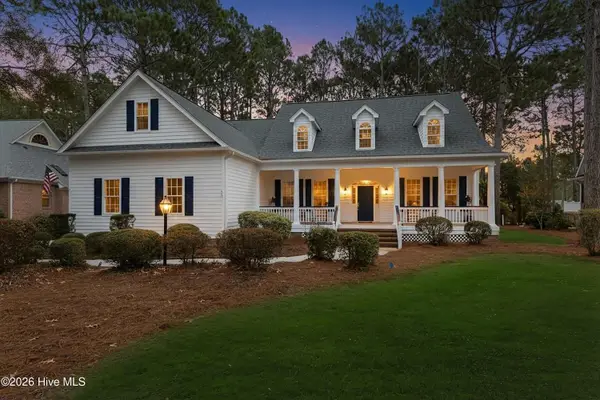 $1,079,000Active4 beds 3 baths3,690 sq. ft.
$1,079,000Active4 beds 3 baths3,690 sq. ft.4513 Fieldstone Circle Se, Southport, NC 28461
MLS# 100555954Listed by: DISCOVER NC HOMES 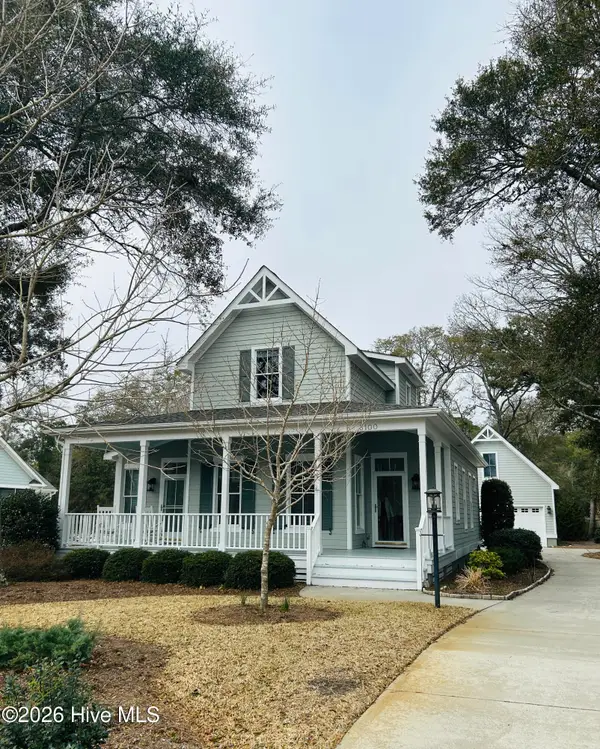 $639,000Pending3 beds 3 baths2,082 sq. ft.
$639,000Pending3 beds 3 baths2,082 sq. ft.5100 Fernwood Drive, Southport, NC 28461
MLS# 100555940Listed by: SOUTHPORT REALTY, INC.- New
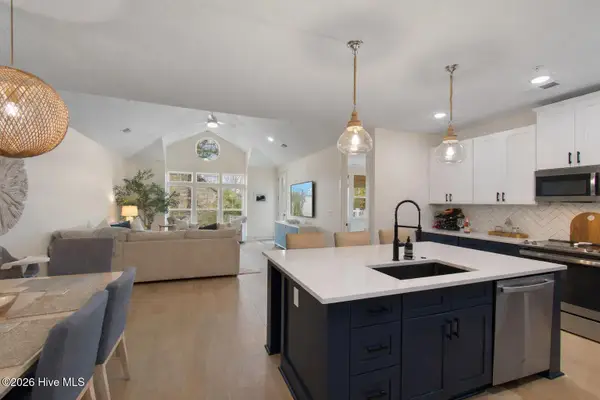 $620,000Active3 beds 3 baths1,900 sq. ft.
$620,000Active3 beds 3 baths1,900 sq. ft.2537 St. James Drive Se #1108, Southport, NC 28461
MLS# 100555931Listed by: ST JAMES PROPERTIES LLC - New
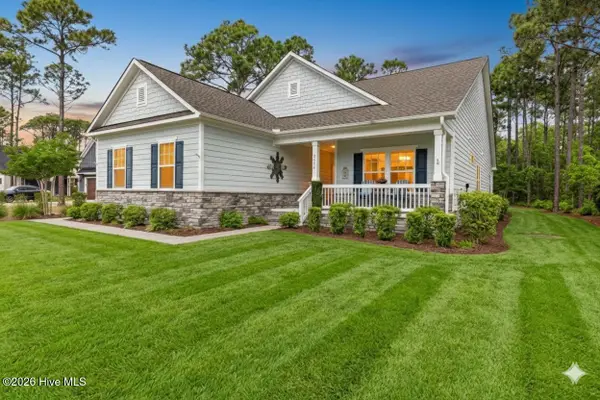 $649,000Active2 beds 2 baths2,077 sq. ft.
$649,000Active2 beds 2 baths2,077 sq. ft.3574 White Spruce Glen, Southport, NC 28461
MLS# 100555915Listed by: DISCOVER NC HOMES - New
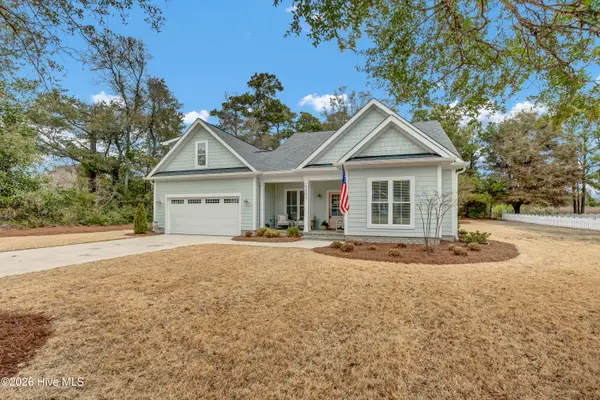 $560,000Active4 beds 3 baths1,846 sq. ft.
$560,000Active4 beds 3 baths1,846 sq. ft.5002 Canvasback Court, Southport, NC 28461
MLS# 100555875Listed by: CAROLINA'S CHOICE REAL ESTATE INC - New
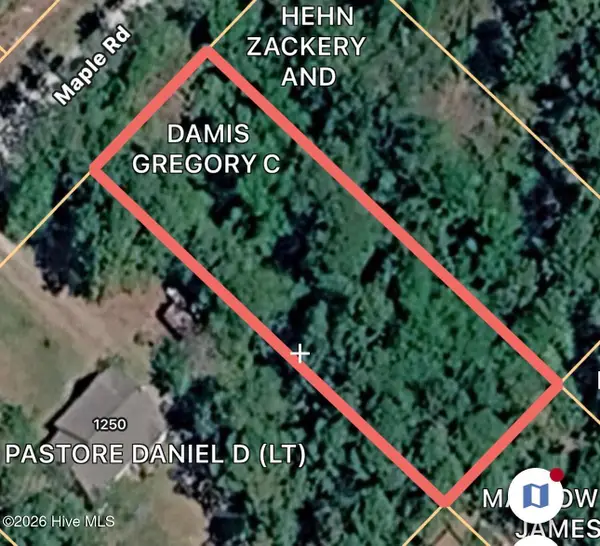 $20,000Active0.33 Acres
$20,000Active0.33 AcresLot 24 Maple Road, Southport, NC 28461
MLS# 100555863Listed by: INTRACOASTAL REALTY CORP - New
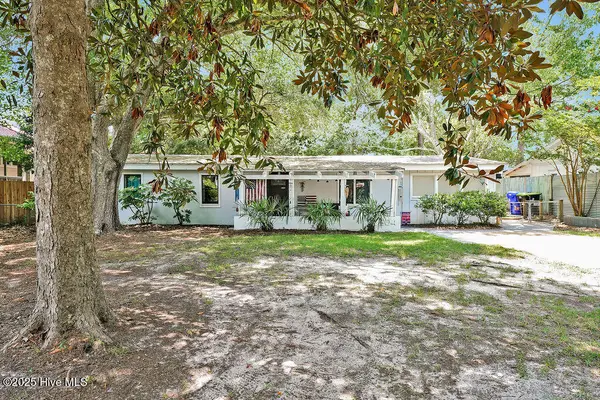 $479,000Active2 beds 1 baths1,484 sq. ft.
$479,000Active2 beds 1 baths1,484 sq. ft.304 E Leonard Street, Southport, NC 28461
MLS# 100555819Listed by: SOUTHPORT REALTY, INC. - New
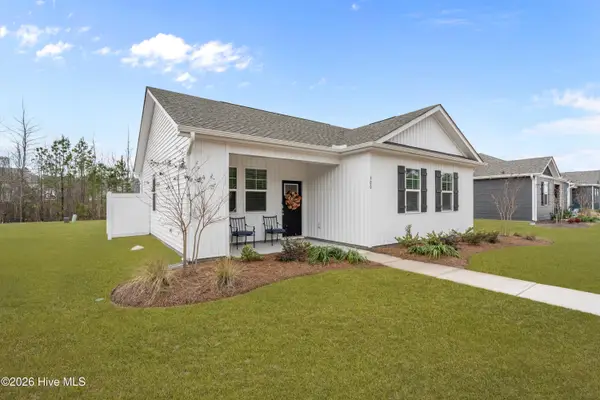 $324,900Active3 beds 2 baths1,181 sq. ft.
$324,900Active3 beds 2 baths1,181 sq. ft.Address Withheld By Seller, Wilmington, NC 28411
MLS# 100555790Listed by: SOLD BUY THE SEA REALTY - New
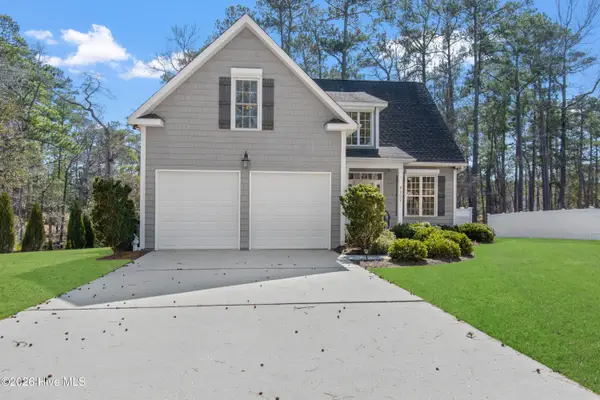 $649,000Active3 beds 3 baths2,287 sq. ft.
$649,000Active3 beds 3 baths2,287 sq. ft.6509 Walden Pond Lane, Southport, NC 28461
MLS# 100555645Listed by: MARGARET RUDD ASSOC/SP

