3566 Sanderling Drive Se, Southport, NC 28461
Local realty services provided by:ERA Strother Real Estate
3566 Sanderling Drive Se,Southport, NC 28461
$560,000
- 3 Beds
- 3 Baths
- 2,629 sq. ft.
- Single family
- Active
Listed by: debi l gallo, kat a potter
Office: st james properties llc, marina office
MLS#:100528274
Source:NC_CCAR
Price summary
- Price:$560,000
- Price per sq. ft.:$213.01
About this home
Perfect for downsizing or as a second home, this immaculate 3-bedroom, 2.5-bath home checks all the boxes | Nestled on a generous corner lot | Meticulously maintained home is move-in ready | As you step inside, you'll immediately notice the soaring vaulted ceiling in the living room, elegant wainscoting and crown molding in the dining areas | With over 2,600 square feet of versatile living space, this home offers plenty of room to live, work, and entertain | The inviting kitchen boasts white cabinetry, granite countertops, a brand-new backsplash, and all stainless-steel appliances | The spacious first-floor primary suite is a peaceful retreat with en suite bath, while the glassed-in sunroom and adjacent attached Trex patio overlook a beautifully landscaped yard | The home features oak hardwood floors on the 1st floor and brand-new carpet on the 2nd | The 2nd floor offers a bonus room above the garage ''ideal for a home office, movie room, or guest suite'', along with the 3rd bedroom and its own en suite bath. Recent upgrades include a brand-new, fortified roof (2025), encapsulated crawl space with a new dehumidification system (2025), A/C and heat pumps (2018), dishwasher, kitchen pendant lights, gas logs in the living room fireplace, and several ceiling fans | Exterior lighting has also been updated, with new lights added at the garage and rear patio | This home is conveniently located just minutes from the main gate, the beaches of Oak Island, and the many exclusive community amenities of St. James | As a resident of St James, you'll enjoy the benefits of a gated coastal community with 4 secure entry points, private oceanfront beach club with pool and showers, Marina, Beacon Restaurant & Tiki Bar. Optional private club memberships offer access to: 4 country clubs with 81 holes of golf, 4 additional pools, 3 fitness centers, tennis, pickleball, croquet. Come see why St. James has been ranked the #1 Coastal Community in the Carolinas for over 20 years!
Contact an agent
Home facts
- Year built:2004
- Listing ID #:100528274
- Added:131 day(s) ago
- Updated:January 10, 2026 at 11:21 AM
Rooms and interior
- Bedrooms:3
- Total bathrooms:3
- Full bathrooms:2
- Half bathrooms:1
- Living area:2,629 sq. ft.
Heating and cooling
- Cooling:Central Air, Heat Pump, Zoned
- Heating:Electric, Heat Pump, Heating, Zoned
Structure and exterior
- Roof:Shingle
- Year built:2004
- Building area:2,629 sq. ft.
- Lot area:0.2 Acres
Schools
- High school:South Brunswick
- Middle school:South Brunswick
- Elementary school:Virginia Williamson
Utilities
- Water:County Water, Water Connected
- Sewer:Sewer Connected
Finances and disclosures
- Price:$560,000
- Price per sq. ft.:$213.01
New listings near 3566 Sanderling Drive Se
- New
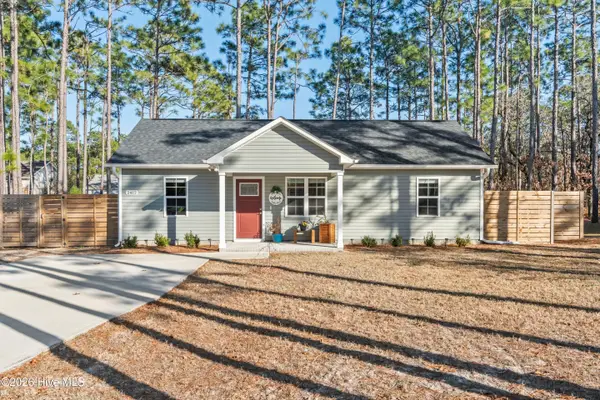 $249,000Active2 beds 2 baths888 sq. ft.
$249,000Active2 beds 2 baths888 sq. ft.2412 Frink Lake Drive, Southport, NC 28461
MLS# 100548335Listed by: COLDWELL BANKER SEA COAST ADVANTAGE-CB - New
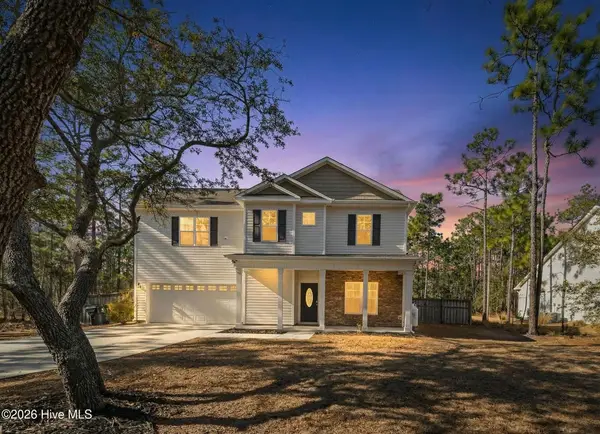 $419,900Active4 beds 3 baths1,579 sq. ft.
$419,900Active4 beds 3 baths1,579 sq. ft.840 Eden Drive, Southport, NC 28461
MLS# 100548283Listed by: DISCOVER NC HOMES - New
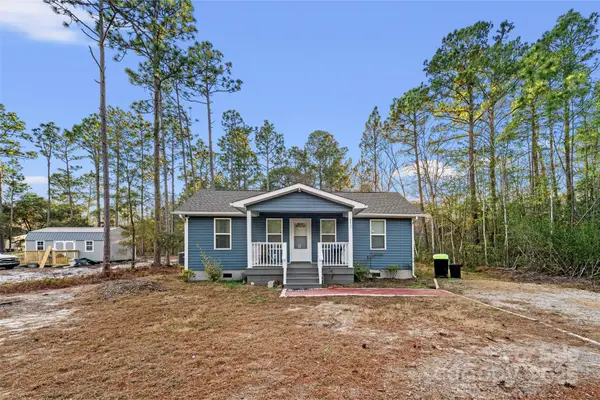 $199,900Active2 beds 2 baths740 sq. ft.
$199,900Active2 beds 2 baths740 sq. ft.371 Walnut Road, Southport, NC 28461
MLS# 4334534Listed by: TOP BROKERAGE LLC - New
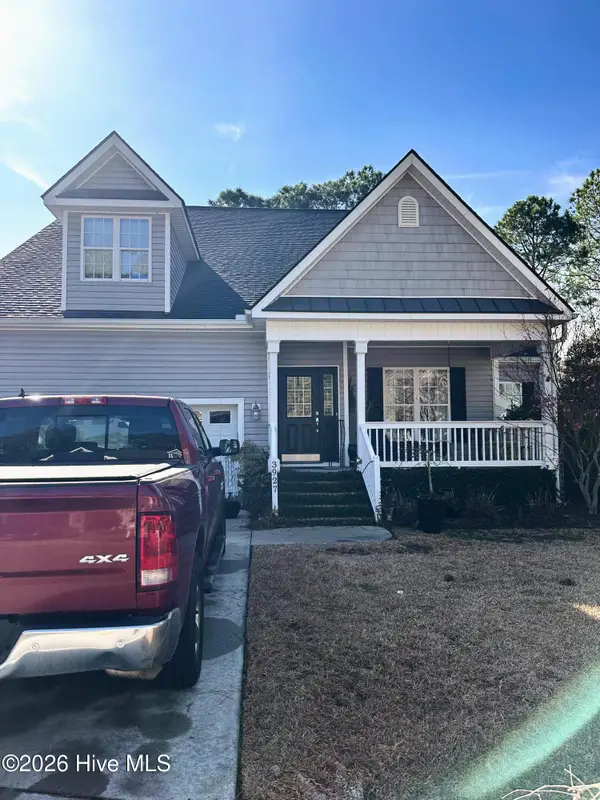 $455,000Active4 beds 3 baths2,431 sq. ft.
$455,000Active4 beds 3 baths2,431 sq. ft.3927 Pepperberry Lane Se, Southport, NC 28461
MLS# 100548229Listed by: MARGARET RUDD ASSOC/O.I. - New
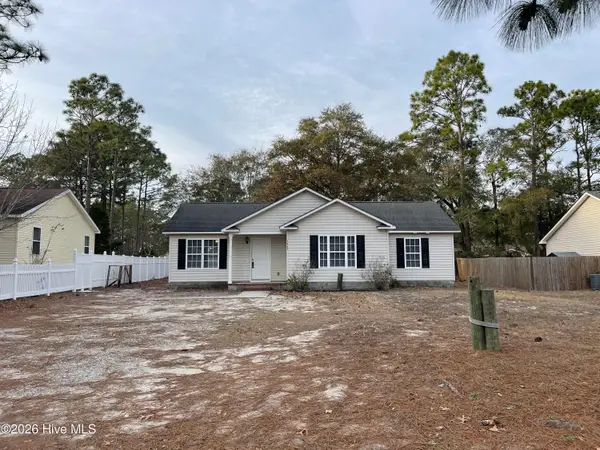 $243,500Active3 beds 2 baths1,232 sq. ft.
$243,500Active3 beds 2 baths1,232 sq. ft.1469 E Boiling Spring Road, Southport, NC 28461
MLS# 100548174Listed by: DOE CREEK REALTY - New
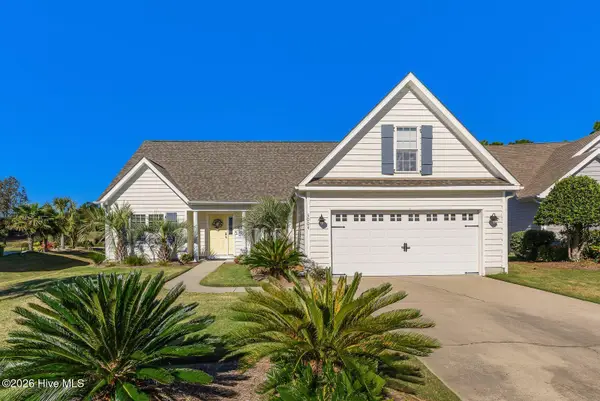 $449,000Active4 beds 2 baths1,891 sq. ft.
$449,000Active4 beds 2 baths1,891 sq. ft.5004 Summerswell Lane, Southport, NC 28461
MLS# 100548177Listed by: SEA GLASS REALTY LLC - New
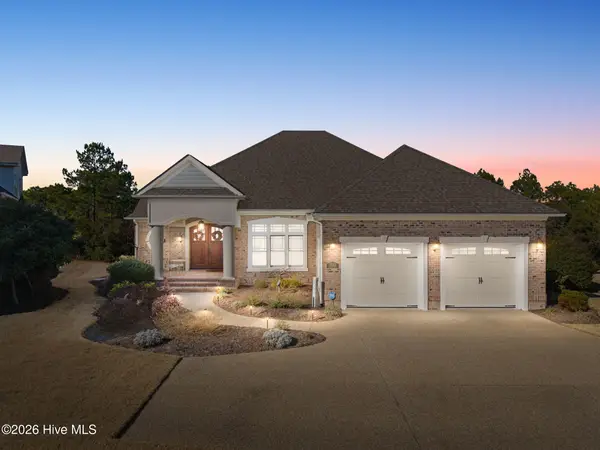 $1,289,999Active3 beds 4 baths3,961 sq. ft.
$1,289,999Active3 beds 4 baths3,961 sq. ft.3023 Baycrest Drive, Southport, NC 28461
MLS# 100548066Listed by: ST JAMES PROPERTIES LLC - New
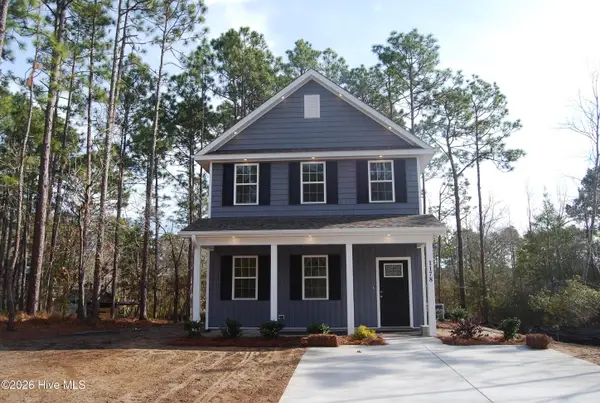 $369,900Active3 beds 3 baths1,435 sq. ft.
$369,900Active3 beds 3 baths1,435 sq. ft.1178 Grace Road, Southport, NC 28461
MLS# 100548070Listed by: EMERALD CITY REAL ESTATE, INC. - New
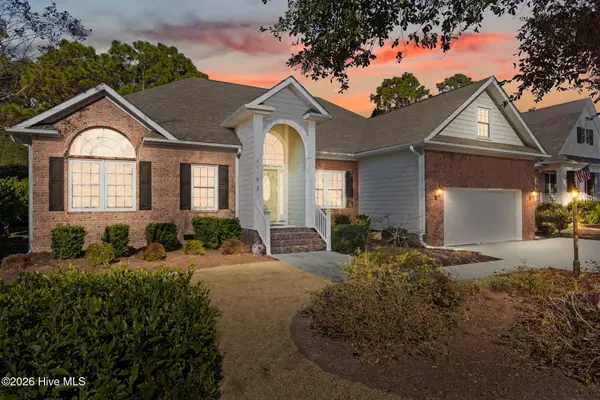 $659,000Active3 beds 2 baths2,582 sq. ft.
$659,000Active3 beds 2 baths2,582 sq. ft.4379 Gauntlet Drive Se, Southport, NC 28461
MLS# 100548077Listed by: ST JAMES PROPERTIES LLC - New
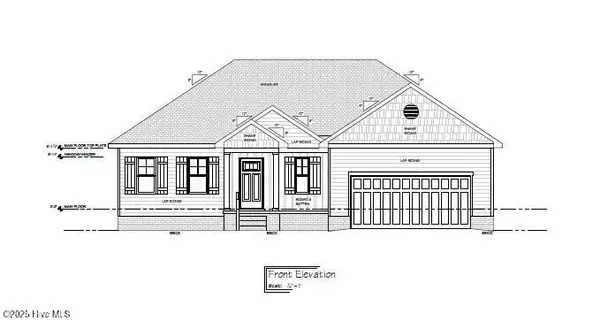 $399,429Active3 beds 2 baths1,639 sq. ft.
$399,429Active3 beds 2 baths1,639 sq. ft.255 Cougar Drive, Southport, NC 28461
MLS# 100547971Listed by: KELLER WILLIAMS INNOVATE-OKI
