3660 Wingfoot Drive, Southport, NC 28461
Local realty services provided by:ERA Strother Real Estate
3660 Wingfoot Drive,Southport, NC 28461
$1,399,000
- 4 Beds
- 4 Baths
- 3,294 sq. ft.
- Single family
- Active
Listed by:natalie smith
Office:discover nc homes
MLS#:100521145
Source:NC_CCAR
Price summary
- Price:$1,399,000
- Price per sq. ft.:$424.71
About this home
2019 CUSTOM GEORGE CRANE | EXPANSIVE GOLF COURSE VIEWS | POOL.
Welcome to 3660 Wingfoot Drive, a custom-built masterpiece by George Crane offering premier golf course frontage and a private pool. Overlooking the ninth tee box of the Cate 9 at the prestigious St. James Members Club, this nearly new home combines exceptional craftsmanship, thoughtful upgrades, and panoramic views, all just a short stroll to the Members Club's golf, tennis, fitness center, indoor pool, sauna, and dining.
From the moment you arrive, the attention to detail is unmistakable. An aggregate driveway leads to a stamped concrete front porch framed by double hardwood doors. Inside, a bright open-concept design features coffered ceilings, upgraded lighting throughout, and rich hardwood floors across the main level. Wainscoting accents the entryway and office, where a barn door adds character and privacy.
The gourmet kitchen is a showpiece with upgraded cabinetry and hardware, decorative tile backsplash, and high-end appliances. A walk-in butler's pantry offers custom shelving, a wine/drink cooler, and dedicated storage for small appliances. The adjoining great room showcases a gas linear fireplace with shiplap and stone accents, flanked by custom built-ins and a wall of windows framing views of the pool and golf course.
The main-level primary suite is a serene retreat with a spa-inspired bath featuring a zero-entry glass and tile shower, built-in cabinetry, and a dressing-room-style custom closet. Two guest bedrooms share a Jack and Jill bath with a walk-in glass-and-tile shower and premium fixtures. A laundry room and drop zone complete the first floor. Upstairs, a fourth bedroom, full bath, and spacious game room provide flexible living space. The game room includes custom shelving, an upgraded granite-topped bar, and beverage cooler. Additional thoughtful upgrades include solid five-panel bedroom doors, custom blackout Roman shades in every bedroom, professionally designed closet systems, upgraded cabinetry and hardware throughout, custom tile in all bathrooms and the laundry room, and epoxy coating on the garage floor. The home is equipped with a whole-house reverse osmosis and water softener system, tankless water heater, and an encapsulated crawlspace with dehumidifier. A Sonos sound system serves the family room, kitchen, and screened porch, with wiring extending to the primary suite and game room.
Step outside to a private backyard oasis designed for both relaxation and entertaining. The saltwater pool features a splash deck, built-in seating along one side, water jets, and underwater lighting. Adjacent to the pool, a fully outfitted outdoor full bath offers a shower, toilet, sink, and sun shade. The screened-in porch provides seamless indoor-outdoor living with stamped concrete flooring, a floor-to-ceiling stone wood-burning fireplace, and custom sun and wind shades. Professionally designed landscaping includes irrigation and lighting in both the front and back, plus a separate attached tool shed for convenience.
This home represents more than luxury; it's a lifestyle. Experience the unparalleled quality, design, and comfort of this George Crane custom home in the heart of St. James Plantation.
Contact an agent
Home facts
- Year built:2019
- Listing ID #:100521145
- Added:73 day(s) ago
- Updated:October 07, 2025 at 10:15 AM
Rooms and interior
- Bedrooms:4
- Total bathrooms:4
- Full bathrooms:3
- Half bathrooms:1
- Living area:3,294 sq. ft.
Heating and cooling
- Cooling:Central Air
- Heating:Electric, Heat Pump, Heating, Zoned
Structure and exterior
- Roof:Architectural Shingle
- Year built:2019
- Building area:3,294 sq. ft.
- Lot area:0.32 Acres
Schools
- High school:South Brunswick
- Middle school:South Brunswick
- Elementary school:Virginia Williamson
Utilities
- Water:Municipal Water Available, Water Connected
- Sewer:Sewer Connected
Finances and disclosures
- Price:$1,399,000
- Price per sq. ft.:$424.71
- Tax amount:$3,027 (2024)
New listings near 3660 Wingfoot Drive
- New
 $550,000Active3 beds 3 baths1,945 sq. ft.
$550,000Active3 beds 3 baths1,945 sq. ft.826 N Caswell Avenue, Southport, NC 28461
MLS# 100534580Listed by: COASTAL LIGHTS REALTY - New
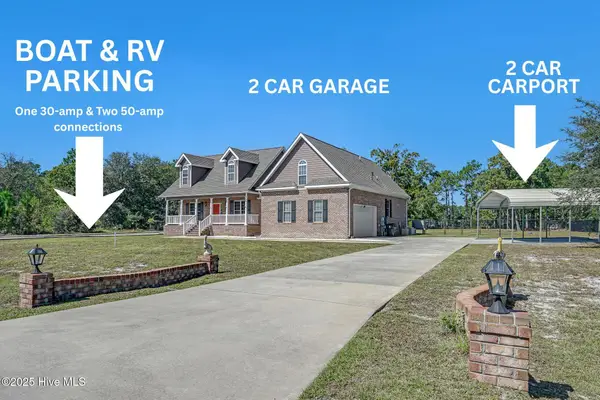 $439,000Active3 beds 2 baths2,243 sq. ft.
$439,000Active3 beds 2 baths2,243 sq. ft.721 Trevino Road, Southport, NC 28461
MLS# 100534592Listed by: REGINA DRURY REAL ESTATE GROUP LLC - New
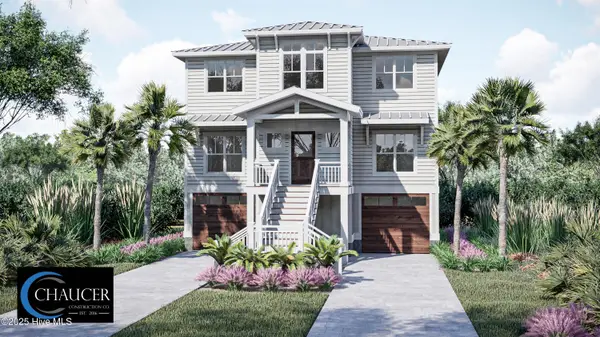 $924,900Active4 beds 4 baths2,340 sq. ft.
$924,900Active4 beds 4 baths2,340 sq. ft.5106 Minnesota Drive Se, Southport, NC 28461
MLS# 100534543Listed by: PROSPER REAL ESTATE 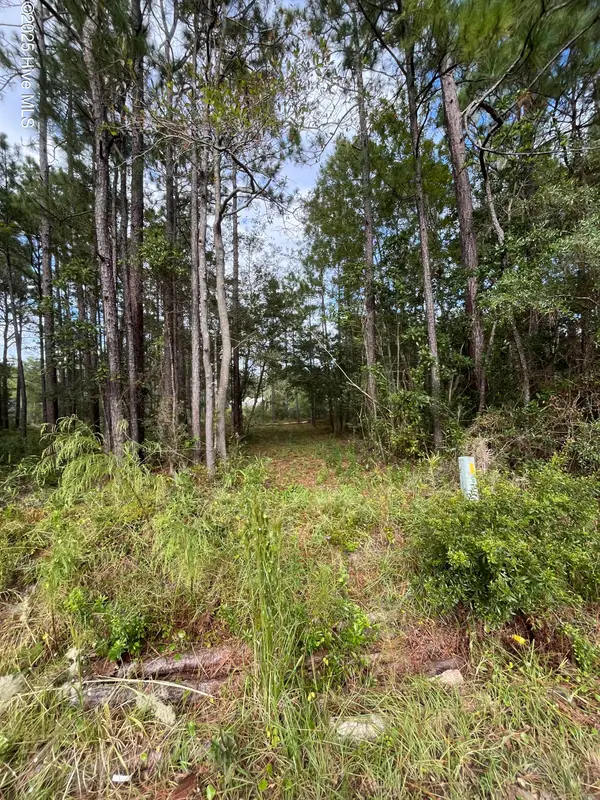 $57,000Pending0.73 Acres
$57,000Pending0.73 Acres10,22,30 Cherry Road, Southport, NC 28461
MLS# 100534482Listed by: THE SALTWATER AGENCY LLC- New
 $725,000Active3 beds 3 baths3,419 sq. ft.
$725,000Active3 beds 3 baths3,419 sq. ft.4260 Loblolly Circle, Southport, NC 28461
MLS# 100534455Listed by: COLDWELL BANKER SEACOAST ADVANTAGE - New
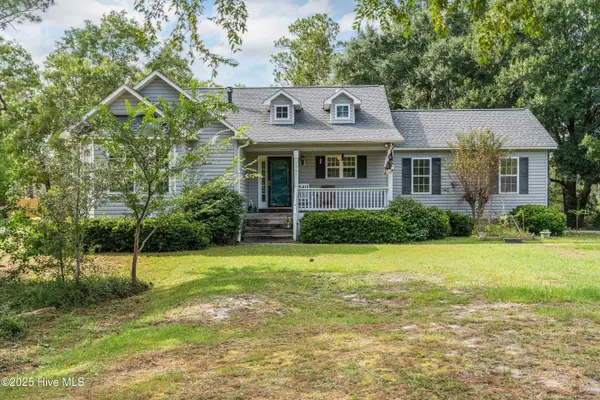 $275,000Active3 beds 2 baths1,468 sq. ft.
$275,000Active3 beds 2 baths1,468 sq. ft.1961 Gastonia Road, Southport, NC 28461
MLS# 100534371Listed by: COLDWELL BANKER SEA COAST ADVANTAGE - SP - New
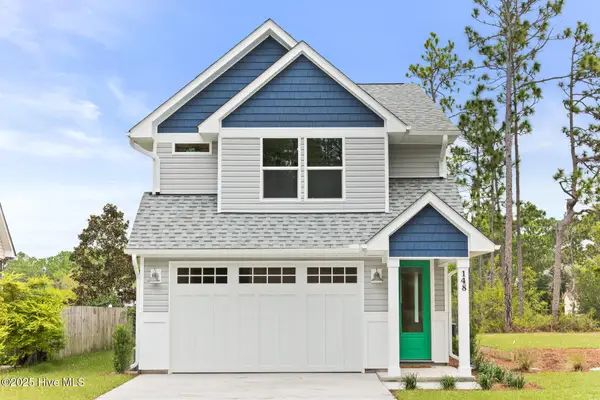 $475,000Active3 beds 3 baths1,878 sq. ft.
$475,000Active3 beds 3 baths1,878 sq. ft.148 N High Point Road, Boiling Spring Lakes, NC 28461
MLS# 100534287Listed by: INTRACOASTAL REALTY CORP - New
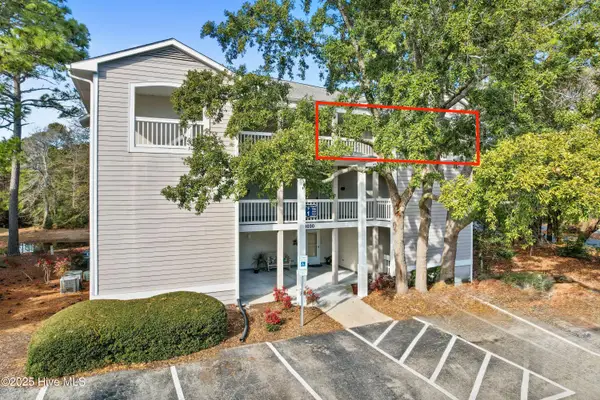 $315,000Active2 beds 2 baths1,040 sq. ft.
$315,000Active2 beds 2 baths1,040 sq. ft.3030 Marsh Winds Circle #Unit 106, Southport, NC 28461
MLS# 100534210Listed by: ESSENTIAL RENTAL MANAGEMENT COMPANY - New
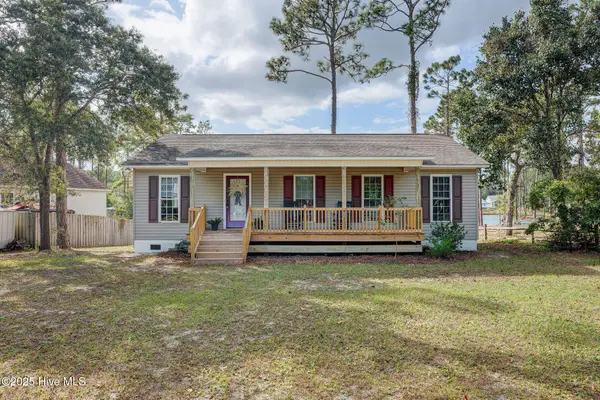 $270,000Active3 beds 2 baths1,265 sq. ft.
$270,000Active3 beds 2 baths1,265 sq. ft.2391 Frink Lake Drive, Southport, NC 28461
MLS# 100534223Listed by: COLDWELL BANKER SEA COAST ADVANTAGE - New
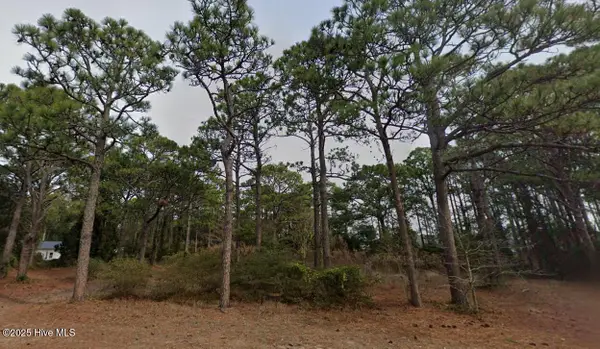 $239,000Active0.57 Acres
$239,000Active0.57 Acres306 N Fodale Avenue, Southport, NC 28461
MLS# 100533275Listed by: CLARITY ONE REAL ESTATE, LLC
