3675 W Medinah Avenue, Southport, NC 28461
Local realty services provided by:ERA Strother Real Estate
3675 W Medinah Avenue,Southport, NC 28461
$699,000
- 4 Beds
- 4 Baths
- 2,878 sq. ft.
- Single family
- Pending
Listed by: hoke flynt
Office: st james properties llc.
MLS#:100504697
Source:NC_CCAR
Price summary
- Price:$699,000
- Price per sq. ft.:$242.88
About this home
Unparalleled views await you in this beautiful custom-built Barker and Canady home and this home takes advantage of them! Located peacefully along the 9th fairway of the Cate 9 at Members Club, this is a such a convenient location for the owner. The highest elevation in St James and a short walk to the Members Club Clubhouse/Fitness Center, indoor pool. Also conveniently located near the Seaside gate to shopping or Oak Island. Your front porch invites you with space and shade for those cool afternoon Beverages. Walk in to this home where you find sunlight, vaulted ceilings and hardwood floors throughout the living areas. The split bedroom floorplan is an attractive feature that most are looking for. 2 downstairs guest bedrooms share a bathroom and the front guest bedroom is appointed more as an office with hardwood floors for you. The master suite has expansive views, large walk-in shower, and massive walk-in closet. Entertaining will be a joy in this home. The kitchen offers a serving/eating bar, climate controlled sunroom for additional living space, maintenance-free rear deck and firepit/lounge area to cap it all off.
The garage is oversized for hobbies and storage. Upstairs you will find more getaway space/bonus room and full bathroom for whatever you dream of. The walk-in attic storage is impressive and generous. The home is move-in ready with a NEW roof in 2023 and NEW HVAC in 2023 also. Move right in and start enjoying the good life that St James has to offer.
Contact an agent
Home facts
- Year built:2005
- Listing ID #:100504697
- Added:254 day(s) ago
- Updated:January 11, 2026 at 09:03 AM
Rooms and interior
- Bedrooms:4
- Total bathrooms:4
- Full bathrooms:3
- Half bathrooms:1
- Living area:2,878 sq. ft.
Heating and cooling
- Cooling:Central Air, Zoned
- Heating:Electric, Fireplace(s), Heat Pump, Heating, Zoned
Structure and exterior
- Roof:Architectural Shingle
- Year built:2005
- Building area:2,878 sq. ft.
- Lot area:0.3 Acres
Schools
- High school:South Brunswick
- Middle school:South Brunswick
- Elementary school:Virginia Williamson
Finances and disclosures
- Price:$699,000
- Price per sq. ft.:$242.88
New listings near 3675 W Medinah Avenue
- New
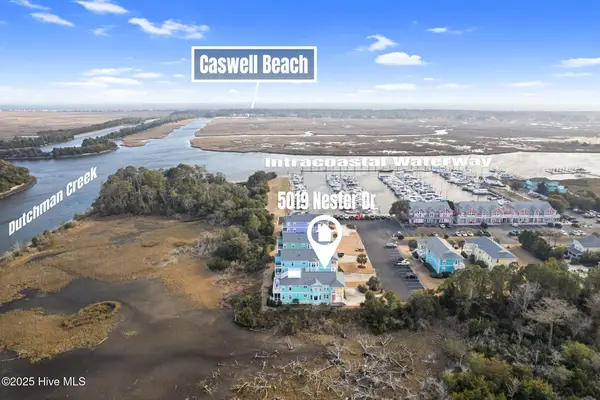 $595,000Active3 beds 3 baths1,930 sq. ft.
$595,000Active3 beds 3 baths1,930 sq. ft.5019 Nester Drive, Southport, NC 28461
MLS# 100548558Listed by: ART SKIPPER REALTY INC. - New
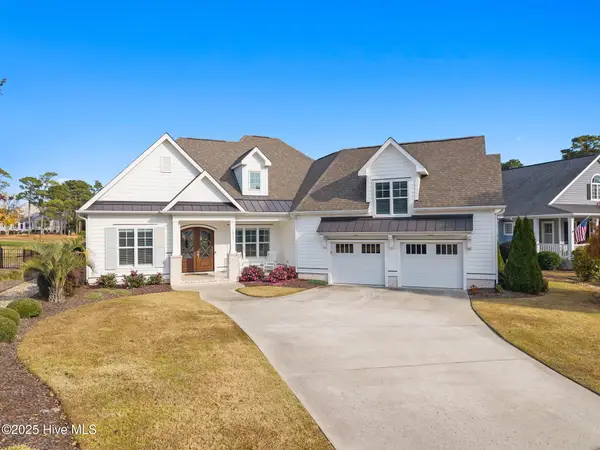 $1,029,000Active4 beds 3 baths3,032 sq. ft.
$1,029,000Active4 beds 3 baths3,032 sq. ft.2911 Legends Drive, Southport, NC 28461
MLS# 100548549Listed by: ST JAMES PROPERTIES LLC - New
 $699,900Active3 beds 3 baths2,819 sq. ft.
$699,900Active3 beds 3 baths2,819 sq. ft.3222 E Lagoon Court Se, Southport, NC 28461
MLS# 100548545Listed by: DISCOVER NC HOMES - New
 $1,175,000Active4 beds 4 baths2,851 sq. ft.
$1,175,000Active4 beds 4 baths2,851 sq. ft.3780 Ridge Crest Drive, Southport, NC 28461
MLS# 100548514Listed by: DISCOVER NC HOMES - New
 $269,000Active0.35 Acres
$269,000Active0.35 Acres4406 Rose Hill Place Se, Southport, NC 28461
MLS# 100548516Listed by: SOUTHPORT REALTY, INC. - New
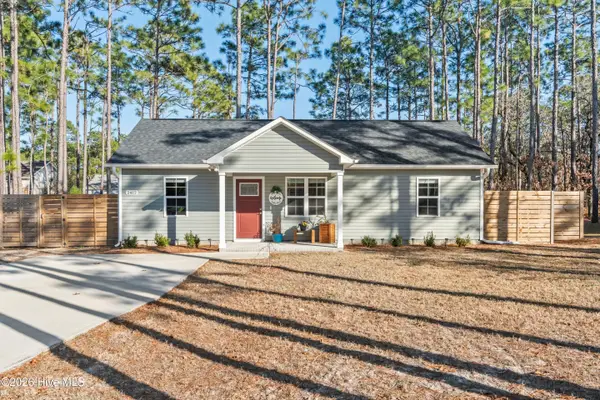 $249,000Active2 beds 2 baths888 sq. ft.
$249,000Active2 beds 2 baths888 sq. ft.2412 Frink Lake Drive, Southport, NC 28461
MLS# 100548335Listed by: COLDWELL BANKER SEA COAST ADVANTAGE-CB - New
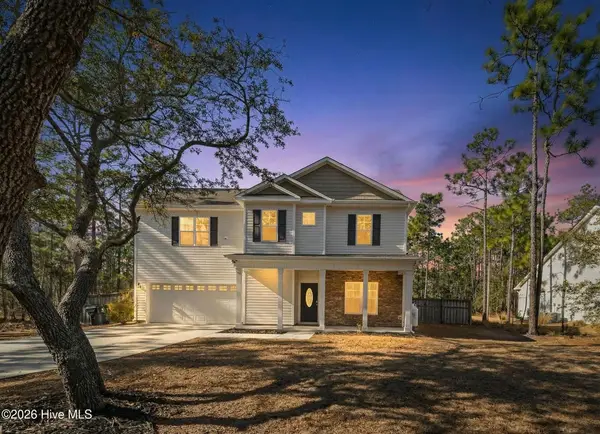 $419,900Active4 beds 3 baths1,579 sq. ft.
$419,900Active4 beds 3 baths1,579 sq. ft.840 Eden Drive, Southport, NC 28461
MLS# 100548283Listed by: DISCOVER NC HOMES - New
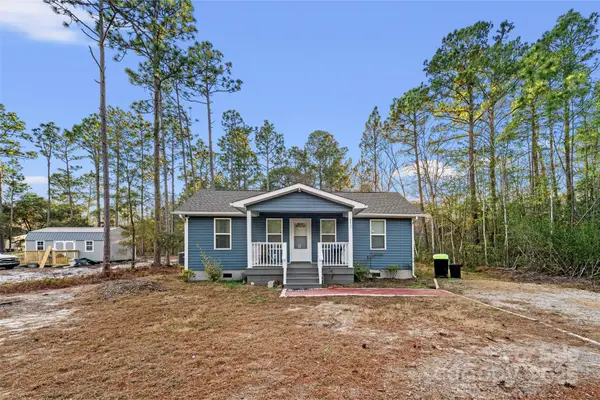 $199,900Active2 beds 2 baths740 sq. ft.
$199,900Active2 beds 2 baths740 sq. ft.371 Walnut Road, Southport, NC 28461
MLS# 4334534Listed by: TOP BROKERAGE LLC - New
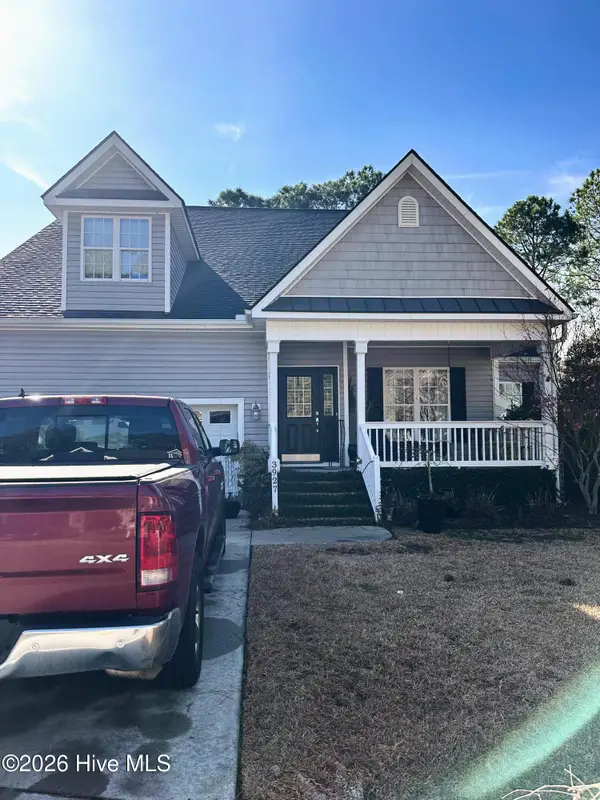 $455,000Active4 beds 3 baths2,431 sq. ft.
$455,000Active4 beds 3 baths2,431 sq. ft.3927 Pepperberry Lane Se, Southport, NC 28461
MLS# 100548229Listed by: MARGARET RUDD ASSOC/O.I. - New
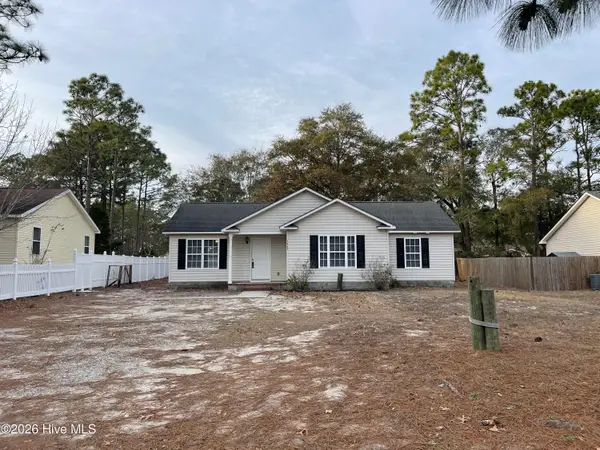 $243,500Active3 beds 2 baths1,232 sq. ft.
$243,500Active3 beds 2 baths1,232 sq. ft.1469 E Boiling Spring Road, Southport, NC 28461
MLS# 100548174Listed by: DOE CREEK REALTY
