3705 Fairfield Way, Southport, NC 28461
Local realty services provided by:ERA Strother Real Estate
3705 Fairfield Way,Southport, NC 28461
$899,000
- 4 Beds
- 3 Baths
- 3,796 sq. ft.
- Single family
- Pending
Listed by:debi l gallo
Office:st james properties llc, marina office
MLS#:100531500
Source:NC_CCAR
Price summary
- Price:$899,000
- Price per sq. ft.:$236.83
About this home
Nestled on a quiet tree-lined street, this custom-built home exudes quality craftsmanship and thoughtful design | Desirable Players Club Location | Over half acre of Privacy | Impressive Courtyard Entry | Massive 3 Car Garage 23x44, 1012 sqft | 3 Zone Energy Efficient home w 3 New HVAC systems in 2025 w remote app access | 2024 Crawl Sealed | 2023 New Roof | Ideal for Entertaining | Cultured Stone and Rocking Chair Front Porch | Welcome to the Open Concept Floorplan w soaring ceilings, glistening hardwoods | First Floor design includes dining, entertaining, primary suite, bedroom suite, office, sunroom and 27x12 deck featuring a premiere nature lovers dream in the private back yard | 2nd Level offers 2 more generous bedrooms, 7.5x13.5 storage room and a massive 41x16 bonus room | Nestled on a serene, tree-lined street and surrounded by nature, this custom-built home exemplifies quality craftsmanship and thoughtful design. The perfect blend of privacy and convenience, just minutes from the Regency Gate and historic downtown Southport where you can enjoy the array of charming restaurants, art galleries, and boutiques. Membership is Active. All St James residents enjoy 4 security gates, gated private beach club with showers and a pool, marina including Beacon Restaurant and Tiki Bar and all of the parks. Being a resident offers the opportunity to join the private clubs. That includes 4 country clubs, 81 holes of golf, 4 more pools, 3 gyms, Har Tru tennis, pickleball, croquet. Enjoy the lifestyle today! Come see why St James has been the number 1 Coastal Community in the Carolinas for 20 years!
Contact an agent
Home facts
- Year built:2003
- Listing ID #:100531500
- Added:46 day(s) ago
- Updated:November 05, 2025 at 09:00 AM
Rooms and interior
- Bedrooms:4
- Total bathrooms:3
- Full bathrooms:3
- Living area:3,796 sq. ft.
Heating and cooling
- Cooling:Central Air, Heat Pump, Zoned
- Heating:Electric, Heat Pump, Heating, Zoned
Structure and exterior
- Roof:Architectural Shingle
- Year built:2003
- Building area:3,796 sq. ft.
- Lot area:0.54 Acres
Schools
- High school:South Brunswick
- Middle school:South Brunswick
- Elementary school:Virginia Williamson
Utilities
- Water:County Water, Water Connected
- Sewer:Sewer Connected
Finances and disclosures
- Price:$899,000
- Price per sq. ft.:$236.83
New listings near 3705 Fairfield Way
- New
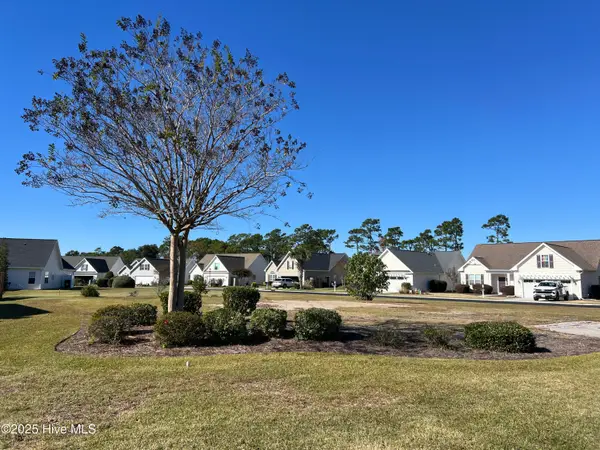 $124,999Active0.42 Acres
$124,999Active0.42 Acres4998 Alamance Drive Se, Southport, NC 28461
MLS# 100539610Listed by: SOUTHPORT REALTY, INC. - New
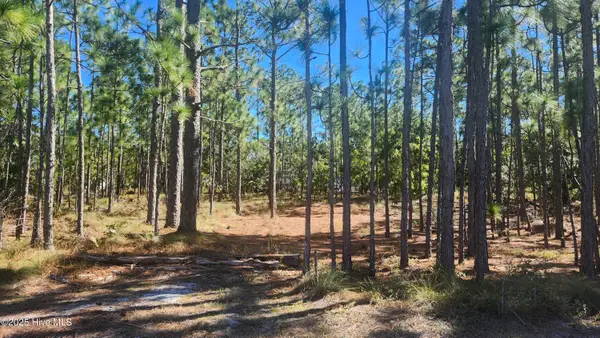 $39,900Active0.27 Acres
$39,900Active0.27 AcresLot 303 Mission Road, Southport, NC 28461
MLS# 100539574Listed by: COLDWELL BANKER SEA COAST ADVANTAGE - New
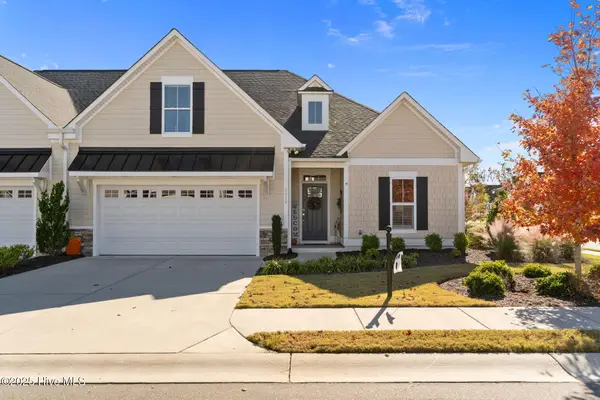 $794,900Active3 beds 3 baths2,403 sq. ft.
$794,900Active3 beds 3 baths2,403 sq. ft.3819 Berkeley Court, Southport, NC 28461
MLS# 100539363Listed by: RE/MAX AT THE BEACH / HOLDEN BEACH - New
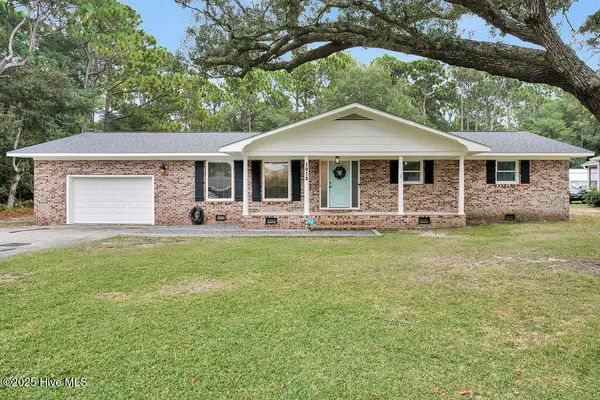 $549,000Active3 beds 2 baths1,796 sq. ft.
$549,000Active3 beds 2 baths1,796 sq. ft.1012 E Moore Street, Southport, NC 28461
MLS# 100539374Listed by: SOUTHPORT REALTY, INC. - New
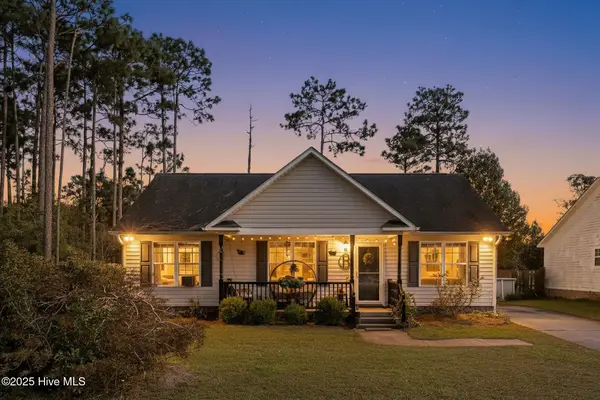 $309,900Active3 beds 2 baths1,431 sq. ft.
$309,900Active3 beds 2 baths1,431 sq. ft.1960 Raeford Road, Southport, NC 28461
MLS# 100539354Listed by: DISCOVER NC HOMES - New
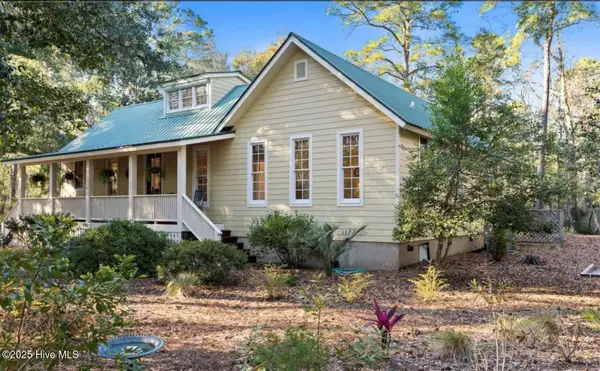 $700,000Active2 beds 2 baths1,401 sq. ft.
$700,000Active2 beds 2 baths1,401 sq. ft.679 Carolina Bay Court, Southport, NC 28461
MLS# 100539147Listed by: HOMEZU 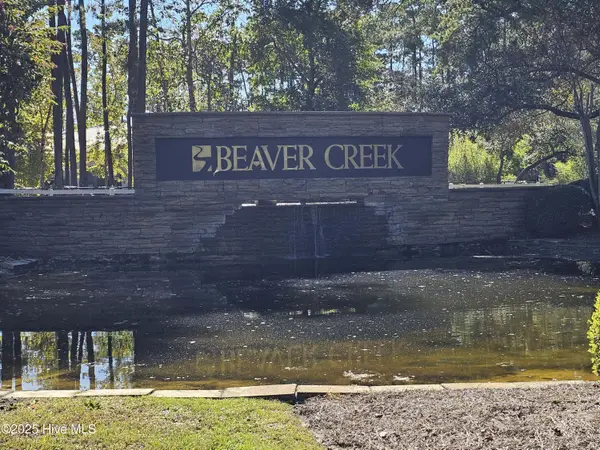 $75,000Pending0.43 Acres
$75,000Pending0.43 Acres3434 Scupper Se, Southport, NC 28461
MLS# 100538962Listed by: SLOANE COMMERCIAL- Open Sun, 11am to 1pmNew
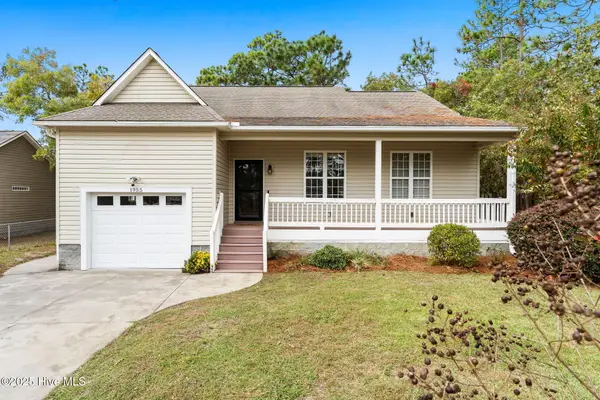 $275,000Active3 beds 2 baths1,429 sq. ft.
$275,000Active3 beds 2 baths1,429 sq. ft.1955 Albemarle Road, Southport, NC 28461
MLS# 100538894Listed by: PROACTIVE REAL ESTATE - New
 $321,000Active3 beds 2 baths1,350 sq. ft.
$321,000Active3 beds 2 baths1,350 sq. ft.4292 River Birch Drive, Southport, NC 28461
MLS# 100538877Listed by: COLDWELL BANKER SEA COAST ADVANTAGE 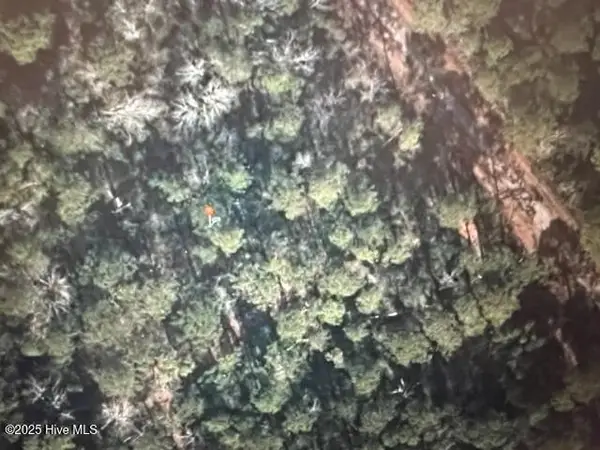 $20,000Pending0.74 Acres
$20,000Pending0.74 AcresL-678/679 Bordeaux Road, Southport, NC 28461
MLS# 100538678Listed by: COASTAL LIGHTS REALTY
