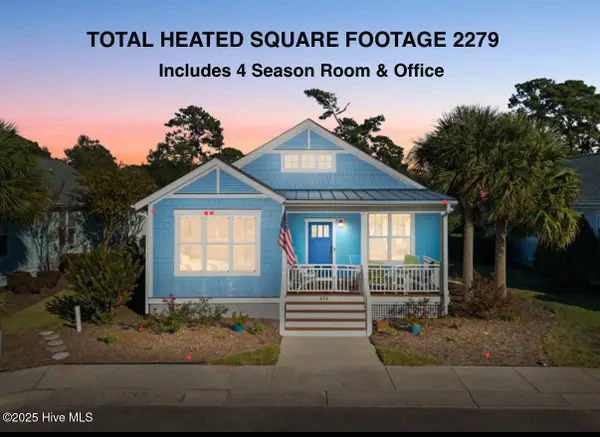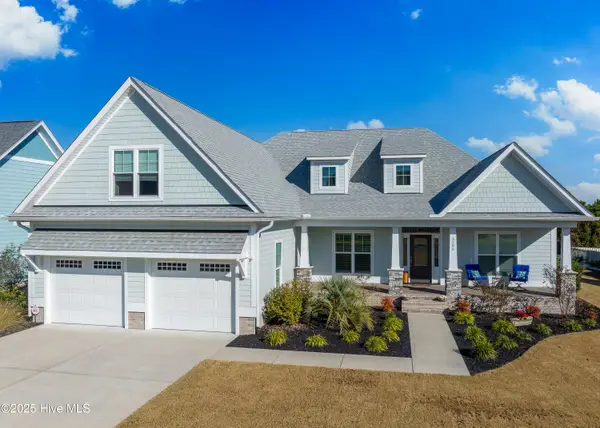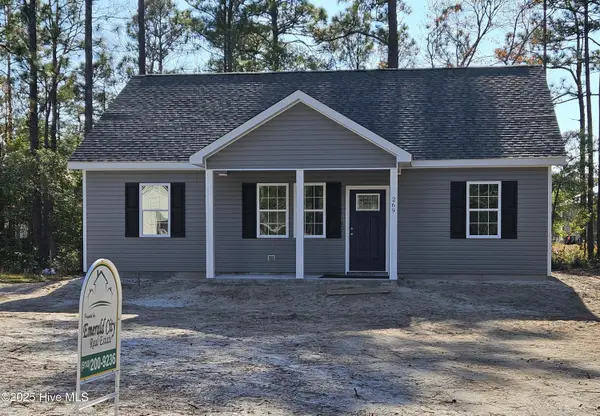3752 Glenmere Lane, Southport, NC 28461
Local realty services provided by:ERA Strother Real Estate
3752 Glenmere Lane,Southport, NC 28461
$995,000
- 4 Beds
- 4 Baths
- 2,747 sq. ft.
- Single family
- Pending
Listed by: dave poletti
Office: st james properties llc.
MLS#:100511675
Source:NC_CCAR
Price summary
- Price:$995,000
- Price per sq. ft.:$362.21
About this home
Nestled on a peaceful cul-de-sac within St. James Plantation, this charming Craftsman-style home offers a perfect blend of comfort and convenience. Built by Hagood Homes, the residence features a spacious open floor plan with 4 bedrooms and 3.5 bathrooms, ideal for family living and entertaining.
Located just minutes from the Reserve Clubhouse, the home grants easy access to the community's outstanding amenities, including 81 holes of professionally designed golf, a full-service marina, a beach club, and three gyms. Residents can indulge in five dining options, all within a gated community that ensures privacy and security.
Whether you're relaxing at the beach, enjoying a round of golf, or exploring the beautifully maintained common areas, this home provides a serene retreat with easy access to all the amenities that make St. James Plantation a premier coastal living destination.
Contact an agent
Home facts
- Year built:2019
- Listing ID #:100511675
- Added:168 day(s) ago
- Updated:November 21, 2025 at 08:57 AM
Rooms and interior
- Bedrooms:4
- Total bathrooms:4
- Full bathrooms:3
- Half bathrooms:1
- Living area:2,747 sq. ft.
Heating and cooling
- Cooling:Central Air, Heat Pump, Zoned
- Heating:Electric, Heat Pump, Heating
Structure and exterior
- Roof:Architectural Shingle
- Year built:2019
- Building area:2,747 sq. ft.
- Lot area:0.48 Acres
Schools
- High school:South Brunswick
- Middle school:South Brunswick
- Elementary school:Virginia Williamson
Utilities
- Water:Water Connected
- Sewer:Sewer Connected
Finances and disclosures
- Price:$995,000
- Price per sq. ft.:$362.21
New listings near 3752 Glenmere Lane
- New
 $599,999Active3 beds 3 baths1,701 sq. ft.
$599,999Active3 beds 3 baths1,701 sq. ft.5007 Nester Drive, Southport, NC 28461
MLS# 100542362Listed by: EXP REALTY - New
 $269,900Active3 beds 2 baths1,254 sq. ft.
$269,900Active3 beds 2 baths1,254 sq. ft.286 Elm Street, Southport, NC 28461
MLS# 100542272Listed by: PROSPER REAL ESTATE - New
 $328,000Active3 beds 2 baths1,375 sq. ft.
$328,000Active3 beds 2 baths1,375 sq. ft.4952 SE Montserrat Drive, Southport, NC 28461
MLS# 100542303Listed by: CHERCO REALTY - New
 $5,500Active0.24 Acres
$5,500Active0.24 Acres349 Magnolia Road, Southport, NC 28461
MLS# 100542154Listed by: RE/MAX AT THE BEACH / OAK ISLAND - New
 $45,000Active1.02 Acres
$45,000Active1.02 Acres801-805 Glen Oak Drive, Southport, NC 28461
MLS# 100542149Listed by: EXP REALTY - New
 $739,900Active3 beds 3 baths2,279 sq. ft.
$739,900Active3 beds 3 baths2,279 sq. ft.828 Cades Trail, Southport, NC 28461
MLS# 100541992Listed by: CENTURY 21 COLLECTIVE - New
 $669,485Active3 beds 3 baths2,498 sq. ft.
$669,485Active3 beds 3 baths2,498 sq. ft.2075 Rosin Drive, Southport, NC 28461
MLS# 100541884Listed by: SM NORTH CAROLINA BROKERAGE LLC  $679,990Active3 beds 4 baths2,615 sq. ft.
$679,990Active3 beds 4 baths2,615 sq. ft.282 Sand Dollar Lane, Southport, NC 28461
MLS# 100531116Listed by: SM NORTH CAROLINA BROKERAGE LLC- Open Sat, 11am to 2pmNew
 $989,000Active4 beds 3 baths3,039 sq. ft.
$989,000Active4 beds 3 baths3,039 sq. ft.3256 Oceanic Bay Drive, Southport, NC 28461
MLS# 100541746Listed by: EXP REALTY - New
 $247,900Active3 beds 2 baths1,254 sq. ft.
$247,900Active3 beds 2 baths1,254 sq. ft.269 N High Point Road, Southport, NC 28461
MLS# 100541678Listed by: EMERALD CITY REAL ESTATE, INC.
