3792 Bancroft Place, Southport, NC 28461
Local realty services provided by:ERA Strother Real Estate
3792 Bancroft Place,Southport, NC 28461
$999,000
- 4 Beds
- 4 Baths
- 3,313 sq. ft.
- Single family
- Pending
Listed by:debi l gallo
Office:st james properties llc, marina office
MLS#:100525466
Source:NC_CCAR
Price summary
- Price:$999,000
- Price per sq. ft.:$301.54
About this home
Located on The Reserve Club 18th Tee Box | Great Location | Walking Distance to The Reserve Country Club | Fabulous Custom Home includes a 750 sqft Basement | Majority of Living Space on Main Level | Living Area and Carolina Room feature Fireplace with Built Ins | Granite Stainless Appliances including Island | Sliders off Kitchen open to Elevated Decking | New Kitchen Aid Refrigerator and Dishwasher | Elevated Patio off Kitchen with Views of the 18thTee Box & Cart Path | Screened Porch off Carolina Room & Suite 2 | 2nd Level features huge bonus and Bedroom Suite 4 | Gigantic Walk in Attic could be Finished | 2x6 Framing | Pella Windows | New Fortified Roof 2023 includes Transferrable Warranty | Basement is accessed by Exterior Door | There are Design Options available for Additional Outdoor Entertaining | Membership is Active | Enjoy your new coastal lifestyle. Enjoy creating an ambiance of luxury and sophistication in this beautiful home that is designed for entertaining | All St James residents enjoy 4 security gates, gated private beach club with showers and a pool, marina including Beacon Restaurant and Tiki Bar and all of the parks. Being a resident offers the opportunity to join the private clubs. That includes 4 country clubs, 81 holes of golf, 4 more pools, 3 gyms, Har Tru tennis, pickleball, croquet. Enjoy the lifestyle today! Come see why St James has been the number 1 Coastal Community in the Carolinas for 20 years!
Contact an agent
Home facts
- Year built:2009
- Listing ID #:100525466
- Added:128 day(s) ago
- Updated:September 29, 2025 at 07:46 AM
Rooms and interior
- Bedrooms:4
- Total bathrooms:4
- Full bathrooms:3
- Half bathrooms:1
- Living area:3,313 sq. ft.
Heating and cooling
- Cooling:Central Air, Zoned
- Heating:Electric, Heat Pump, Heating, Propane, Zoned
Structure and exterior
- Roof:Architectural Shingle
- Year built:2009
- Building area:3,313 sq. ft.
- Lot area:0.43 Acres
Schools
- High school:South Brunswick
- Middle school:South Brunswick
- Elementary school:Virginia Williamson
Utilities
- Water:Municipal Water Available, Water Connected
- Sewer:Sewer Connected
Finances and disclosures
- Price:$999,000
- Price per sq. ft.:$301.54
- Tax amount:$3,603 (2024)
New listings near 3792 Bancroft Place
- New
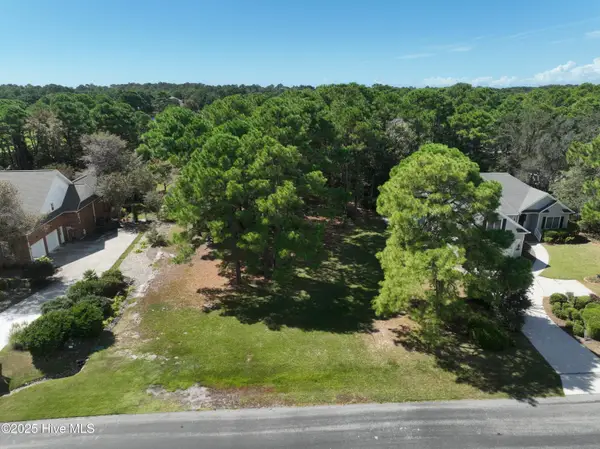 $299,000Active0.38 Acres
$299,000Active0.38 Acres4434 Wildrye Drive Se, Southport, NC 28461
MLS# 100533181Listed by: DISCOVER NC HOMES - New
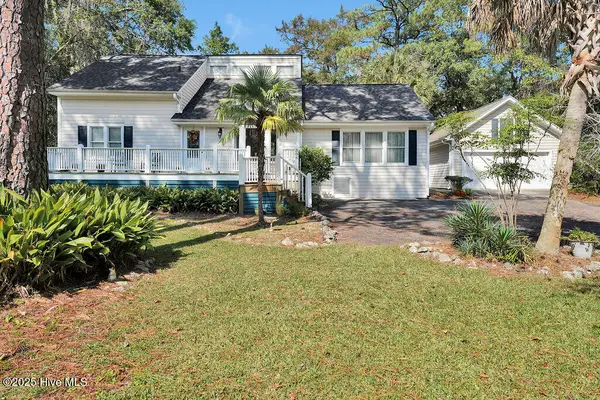 $600,000Active3 beds 3 baths2,158 sq. ft.
$600,000Active3 beds 3 baths2,158 sq. ft.306 Park Ave Ext, Southport, NC 28461
MLS# 100533114Listed by: SOUTHPORT REALTY, INC. - New
 $625,000Active0.37 Acres
$625,000Active0.37 Acres3158 Moss Hammock Wynd, Southport, NC 28461
MLS# 100533091Listed by: COLDWELL BANKER SEACOAST ADVANTAGE - New
 $440,000Active3 beds 2 baths1,300 sq. ft.
$440,000Active3 beds 2 baths1,300 sq. ft.2317 Frink Lake Drive, Southport, NC 28461
MLS# 100533071Listed by: LIVE LOVE BRUNSWICK - New
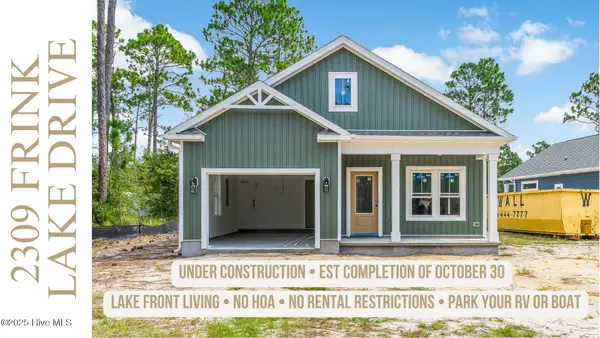 $440,000Active3 beds 2 baths1,300 sq. ft.
$440,000Active3 beds 2 baths1,300 sq. ft.2309 Frink Lake Drive, Southport, NC 28461
MLS# 100533069Listed by: LIVE LOVE BRUNSWICK - New
 $249,000Active2 beds 2 baths855 sq. ft.
$249,000Active2 beds 2 baths855 sq. ft.1190 Filmore Road, Southport, NC 28461
MLS# 100533052Listed by: DISCOVER NC HOMES - New
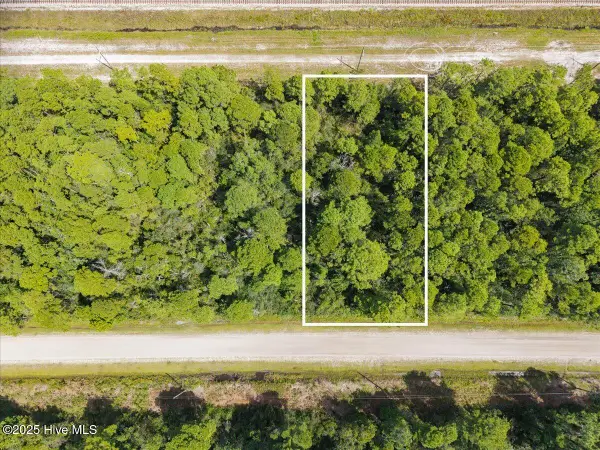 $15,000Active0.38 Acres
$15,000Active0.38 Acres450 Redwood Road, Southport, NC 28461
MLS# 100533000Listed by: KELLER WILLIAMS INNOVATE-OKI - New
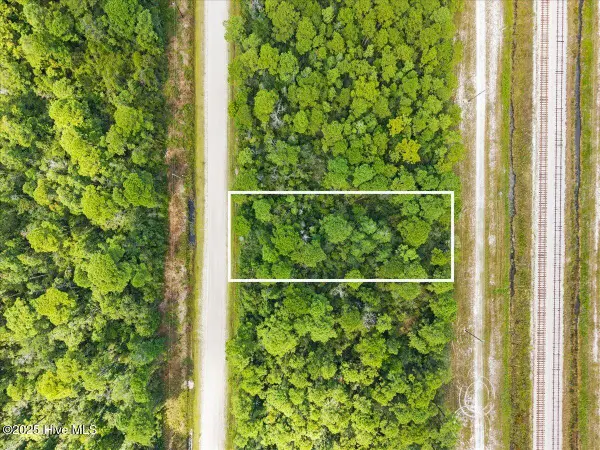 $15,000Active0.37 Acres
$15,000Active0.37 Acres458 Redwood Road, Southport, NC 28461
MLS# 100533009Listed by: KELLER WILLIAMS INNOVATE-OKI - New
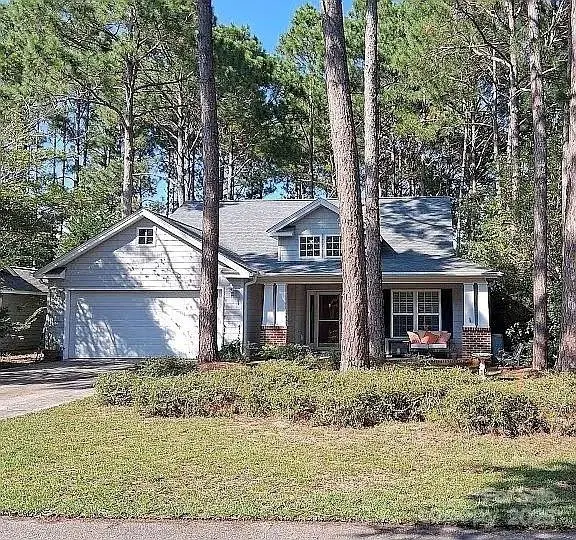 $385,000Active3 beds 2 baths1,524 sq. ft.
$385,000Active3 beds 2 baths1,524 sq. ft.3803 Harmony Circle Se, Southport, NC 28461
MLS# 4306885Listed by: EXP REALTY LLC BALLANTYNE - New
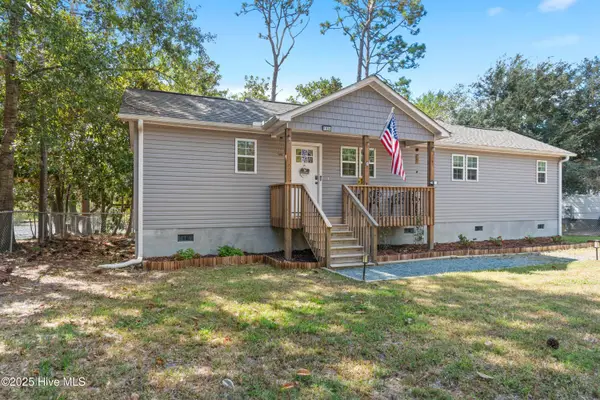 $285,000Active2 beds 2 baths1,038 sq. ft.
$285,000Active2 beds 2 baths1,038 sq. ft.1034 Bayside Lane, Southport, NC 28461
MLS# 100532818Listed by: KELLER WILLIAMS INNOVATE-OKI
