3807 Ridge Crest Drive, Southport, NC 28461
Local realty services provided by:ERA Strother Real Estate
Listed by:amy j formanek
Office:intracoastal realty corp
MLS#:100511674
Source:NC_CCAR
Price summary
- Price:$984,999
- Price per sq. ft.:$292.28
About this home
Welcome to this immaculate 3-bedroom, 3-bath home perfectly situated on the #10 fairway of The Reserve Golf Course in sought-after St. James Plantation. Offering single-level living with a spacious bonus/bedroom and bath upstairs, plus a dedicated office/craft room and two fully insulated, floored attic storage rooms, this home has space, style, and functionality.
Built with Polysteel construction and spray foam insulation, it delivers energy efficiency, structural integrity, and exceptional soundproofing. Inside, you'll be captivated by abundant natural light, 10-foot ceilings, and high-end custom finishes throughout.
The open-concept layout is perfect for entertaining, featuring a chef's dream kitchen equipped with a Fisher & Paykel refrigerator, Asko dishwasher, gas range/oven with custom hood, electric wall oven, microwave, wine cooler, and granite countertops. No detail is overlooked—from the coffee bar and large pantry to the expansive center island and abundant cabinetry. Enjoy meals in the formal dining room, relax by the cozy gas fireplace in the living area, or sip your morning coffee in the enclosed sunroom overlooking the professionally landscaped backyard and patio. The luxurious primary suite boasts a coffered ceiling, two custom walk-in closets, and a spa-like bathroom. Two additional bedrooms are located on the opposite side of the home, offering privacy for guests or family.
As a resident of St. James Plantation, you'll enjoy unparalleled amenities including a private oceanfront beach club, fitness center, full-service marina with restaurant and tiki bar, tennis, pickleball, parks, and 81 holes of golf with membership.
This is resort-style living at its finest—schedule your private showing today! This property is protected by a warranty through 2-10 Home Buyers Warranty & is available for purchase at closing. If not purchased, the warranty will expired at closing & the property would be unprotected.
Contact an agent
Home facts
- Year built:2008
- Listing ID #:100511674
- Added:123 day(s) ago
- Updated:October 07, 2025 at 10:15 AM
Rooms and interior
- Bedrooms:3
- Total bathrooms:3
- Full bathrooms:3
- Living area:3,370 sq. ft.
Heating and cooling
- Cooling:Central Air
- Heating:Electric, Heat Pump, Heating
Structure and exterior
- Roof:Architectural Shingle
- Year built:2008
- Building area:3,370 sq. ft.
- Lot area:0.38 Acres
Schools
- High school:South Brunswick
- Middle school:South Brunswick
- Elementary school:Virginia Williamson
Utilities
- Water:Municipal Water Available, Water Connected
- Sewer:Sewer Connected
Finances and disclosures
- Price:$984,999
- Price per sq. ft.:$292.28
- Tax amount:$3,415 (2024)
New listings near 3807 Ridge Crest Drive
- New
 $550,000Active3 beds 3 baths1,945 sq. ft.
$550,000Active3 beds 3 baths1,945 sq. ft.826 N Caswell Avenue, Southport, NC 28461
MLS# 100534580Listed by: COASTAL LIGHTS REALTY - New
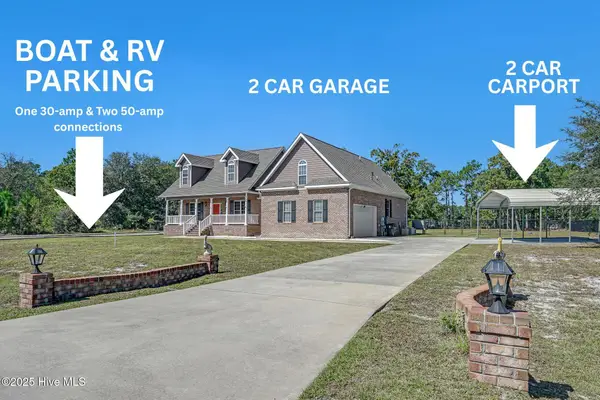 $439,000Active3 beds 2 baths2,243 sq. ft.
$439,000Active3 beds 2 baths2,243 sq. ft.721 Trevino Road, Southport, NC 28461
MLS# 100534592Listed by: REGINA DRURY REAL ESTATE GROUP LLC - New
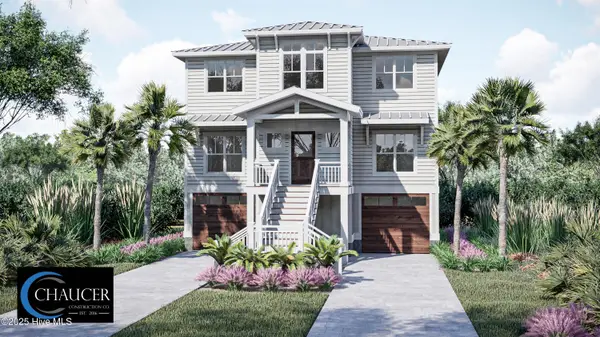 $924,900Active4 beds 4 baths2,340 sq. ft.
$924,900Active4 beds 4 baths2,340 sq. ft.5106 Minnesota Drive Se, Southport, NC 28461
MLS# 100534543Listed by: PROSPER REAL ESTATE 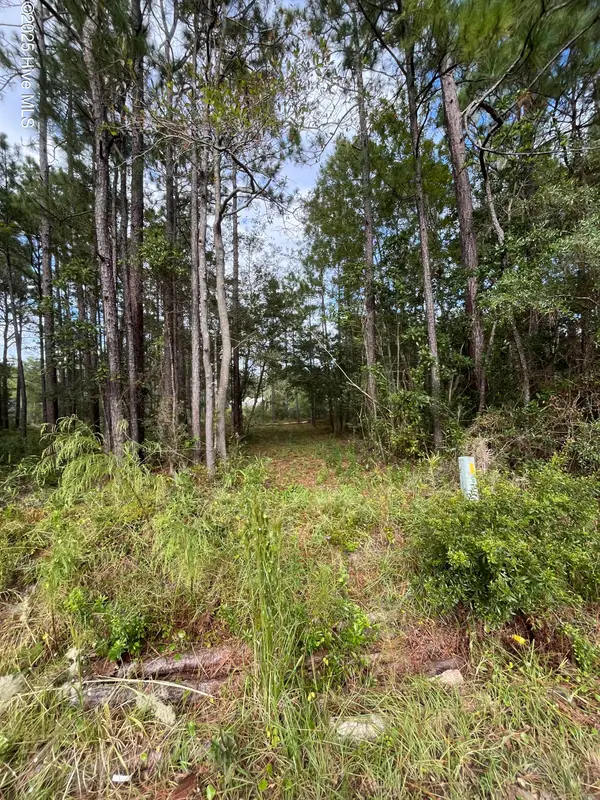 $57,000Pending0.73 Acres
$57,000Pending0.73 Acres10,22,30 Cherry Road, Southport, NC 28461
MLS# 100534482Listed by: THE SALTWATER AGENCY LLC- New
 $725,000Active3 beds 3 baths3,419 sq. ft.
$725,000Active3 beds 3 baths3,419 sq. ft.4260 Loblolly Circle, Southport, NC 28461
MLS# 100534455Listed by: COLDWELL BANKER SEACOAST ADVANTAGE - New
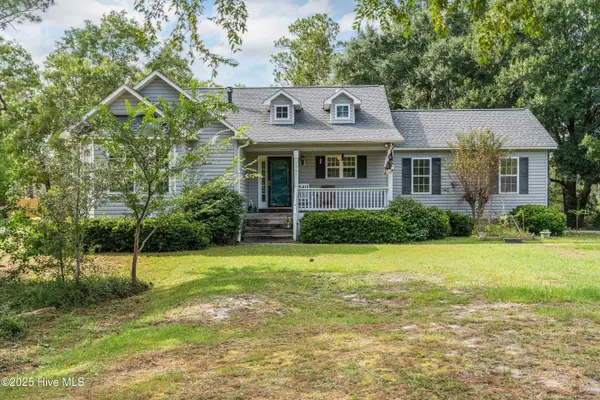 $275,000Active3 beds 2 baths1,468 sq. ft.
$275,000Active3 beds 2 baths1,468 sq. ft.1961 Gastonia Road, Southport, NC 28461
MLS# 100534371Listed by: COLDWELL BANKER SEA COAST ADVANTAGE - SP - New
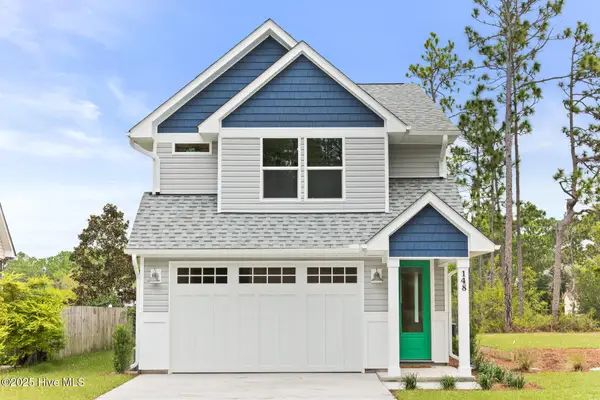 $475,000Active3 beds 3 baths1,878 sq. ft.
$475,000Active3 beds 3 baths1,878 sq. ft.148 N High Point Road, Boiling Spring Lakes, NC 28461
MLS# 100534287Listed by: INTRACOASTAL REALTY CORP - New
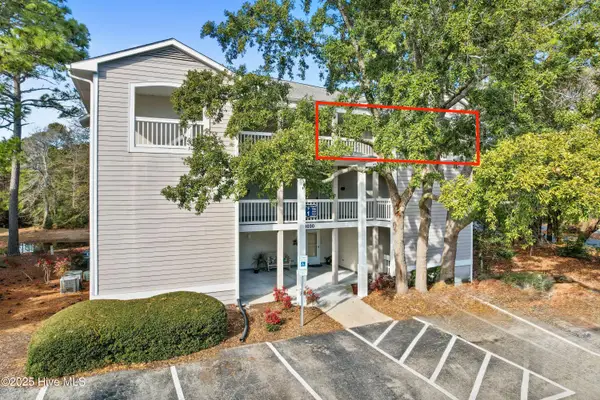 $315,000Active2 beds 2 baths1,040 sq. ft.
$315,000Active2 beds 2 baths1,040 sq. ft.3030 Marsh Winds Circle #Unit 106, Southport, NC 28461
MLS# 100534210Listed by: ESSENTIAL RENTAL MANAGEMENT COMPANY - New
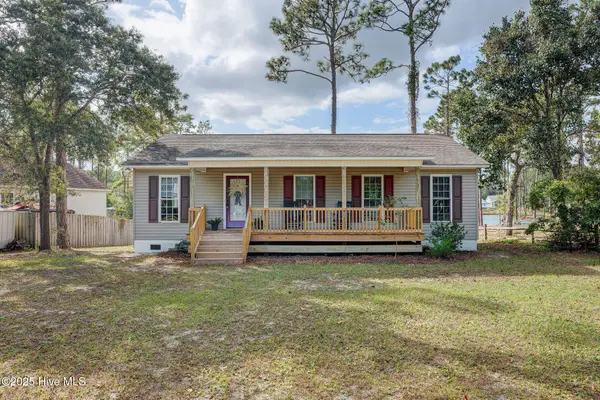 $270,000Active3 beds 2 baths1,265 sq. ft.
$270,000Active3 beds 2 baths1,265 sq. ft.2391 Frink Lake Drive, Southport, NC 28461
MLS# 100534223Listed by: COLDWELL BANKER SEA COAST ADVANTAGE - New
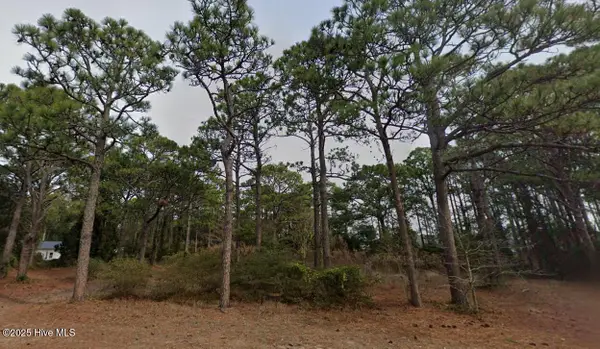 $239,000Active0.57 Acres
$239,000Active0.57 Acres306 N Fodale Avenue, Southport, NC 28461
MLS# 100533275Listed by: CLARITY ONE REAL ESTATE, LLC
