3862 Ridge Crest Drive, Southport, NC 28461
Local realty services provided by:ERA Strother Real Estate
3862 Ridge Crest Drive,Southport, NC 28461
$749,990
- 3 Beds
- 3 Baths
- 2,823 sq. ft.
- Single family
- Pending
Listed by:nolan k formalarie
Office:discover nc homes
MLS#:100480410
Source:NC_CCAR
Price summary
- Price:$749,990
- Price per sq. ft.:$265.67
About this home
This charming custom-built brick ranch home sits on a half-acre homesite in the Reserve neighborhood of St. James Plantation. The location is convenient yet private; it's just a few minutes from the main gate and is setback nearly 100 ft. from the road with a permanent nature area across the street and in the backyard. The spacious front yard sets the stage for the inviting rocking chair front porch, perfect for enjoying peaceful mornings or quiet evenings. The amazing 2,823 heated square-foot home offers three spacious bedrooms, a study, sunroom, and two and a half bathrooms all on one level! Step through the elegant front door, framed by leaded glass sidelights, and enter the open concept floorplan. Beautiful hardwood flooring flows seamlessly through the common areas, creating a sense of continuity and warmth. The foyer welcomes you into the formal dining room, where a tray ceiling and chair rail molding are highlighted by a stunning millwork-trimmed column that artfully separates the space from the light-filled great room. Here, a gas fireplace with a sleek tile surround serves as the centerpiece, flanked by custom built-ins that add both functionality and charm. The great room transitions effortlessly into the sunroom, a standout retreat featuring a stamped concrete floor, an exposed whitewashed brick wall, and a wood slat ceiling that continues down one wall, enhancing the room's cozy ambiance. From here, the enchanting backyard comes into view, where a serene gazing pond completes the picturesque oasis, inviting relaxation and reflection. Adjacent to the family room is the well-appointed kitchen, a space designed for both functionality and style. Granite counters and tile backsplash add style, while stainless steel appliances and ample cabinetry, including pantry storage and a built-in hutch, provide convenience and practicality. A peninsula with bar-height seating seamlessly connects the kitchen to the family room and the cozy breakfast nook, creating a natural flow for family and friend gatherings. An atrium door from the breakfast nook opens to a stamped concrete patio, where brick steps lead to a beautifully crafted paver patio that borders the tranquil gazing pond, offering a serene extension of the home's living space. The magnificent owner's suite is a true retreat, showcasing a tray ceiling, gleaming hardwood floors, and two walk-in closets that create a pathway to the ensuite bathroom. This space features a dual-sink vanity with center storage cabinetry, a relaxing soaking tub, and a tiled walk-in shower with a glass surround and dual showerheads. Adding to its convenience, the ensuite includes direct access to a spacious home office, which loops back to the foyer. Family and guests will feel comfortable with two private guest bedrooms sharing direct access to the full bathroom. Completing the main floor is a large, well-equipped laundry room featuring a sink, abundant storage, and plenty of workspace. For those needing additional storage or the potential for future expansion, a staircase leads to the expansive attic, offering endless possibilities to suit your needs. If you are searching for a well built all brick home in the Reserve neighborhood of St. James Plantation you have found it.
Contact an agent
Home facts
- Year built:2007
- Listing ID #:100480410
- Added:285 day(s) ago
- Updated:September 29, 2025 at 07:46 AM
Rooms and interior
- Bedrooms:3
- Total bathrooms:3
- Full bathrooms:2
- Half bathrooms:1
- Living area:2,823 sq. ft.
Heating and cooling
- Cooling:Central Air
- Heating:Electric, Heat Pump, Heating, Propane
Structure and exterior
- Roof:Shingle
- Year built:2007
- Building area:2,823 sq. ft.
- Lot area:0.54 Acres
Schools
- High school:South Brunswick
- Middle school:South Brunswick
- Elementary school:Virginia Williamson
Utilities
- Water:Municipal Water Available
Finances and disclosures
- Price:$749,990
- Price per sq. ft.:$265.67
- Tax amount:$2,770 (2024)
New listings near 3862 Ridge Crest Drive
- New
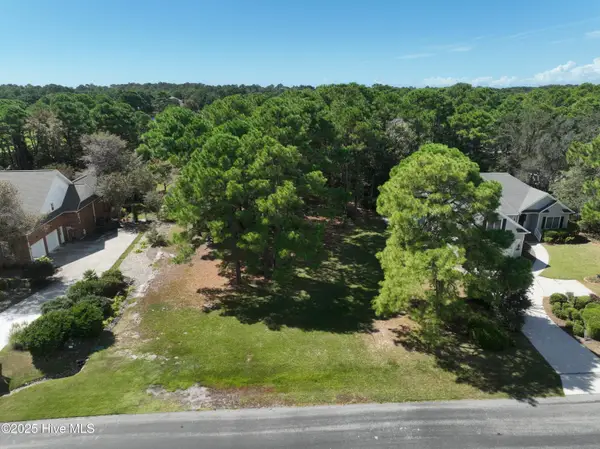 $299,000Active0.38 Acres
$299,000Active0.38 Acres4434 Wildrye Drive Se, Southport, NC 28461
MLS# 100533181Listed by: DISCOVER NC HOMES - New
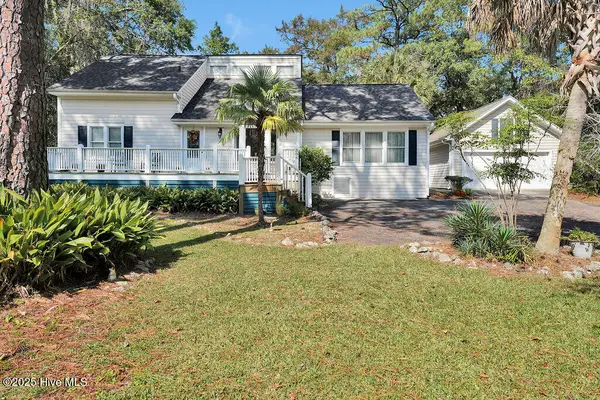 $600,000Active3 beds 3 baths2,158 sq. ft.
$600,000Active3 beds 3 baths2,158 sq. ft.306 Park Ave Ext, Southport, NC 28461
MLS# 100533114Listed by: SOUTHPORT REALTY, INC. - New
 $625,000Active0.37 Acres
$625,000Active0.37 Acres3158 Moss Hammock Wynd, Southport, NC 28461
MLS# 100533091Listed by: COLDWELL BANKER SEACOAST ADVANTAGE - New
 $440,000Active3 beds 2 baths1,300 sq. ft.
$440,000Active3 beds 2 baths1,300 sq. ft.2317 Frink Lake Drive, Southport, NC 28461
MLS# 100533071Listed by: LIVE LOVE BRUNSWICK - New
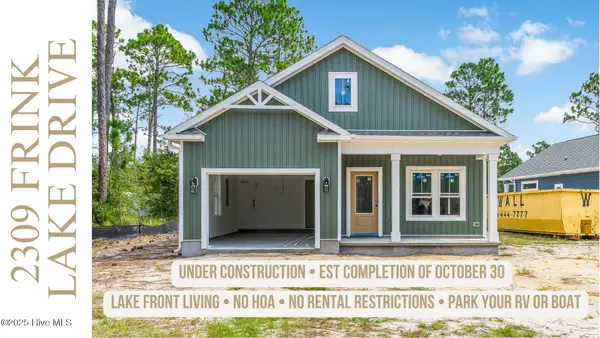 $440,000Active3 beds 2 baths1,300 sq. ft.
$440,000Active3 beds 2 baths1,300 sq. ft.2309 Frink Lake Drive, Southport, NC 28461
MLS# 100533069Listed by: LIVE LOVE BRUNSWICK - New
 $249,000Active2 beds 2 baths855 sq. ft.
$249,000Active2 beds 2 baths855 sq. ft.1190 Filmore Road, Southport, NC 28461
MLS# 100533052Listed by: DISCOVER NC HOMES - New
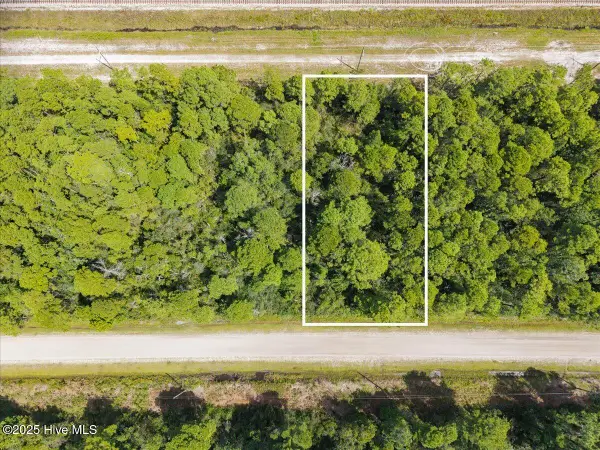 $15,000Active0.38 Acres
$15,000Active0.38 Acres450 Redwood Road, Southport, NC 28461
MLS# 100533000Listed by: KELLER WILLIAMS INNOVATE-OKI - New
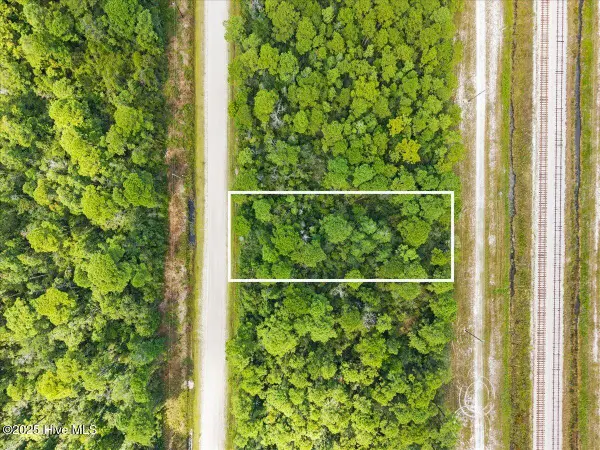 $15,000Active0.37 Acres
$15,000Active0.37 Acres458 Redwood Road, Southport, NC 28461
MLS# 100533009Listed by: KELLER WILLIAMS INNOVATE-OKI - New
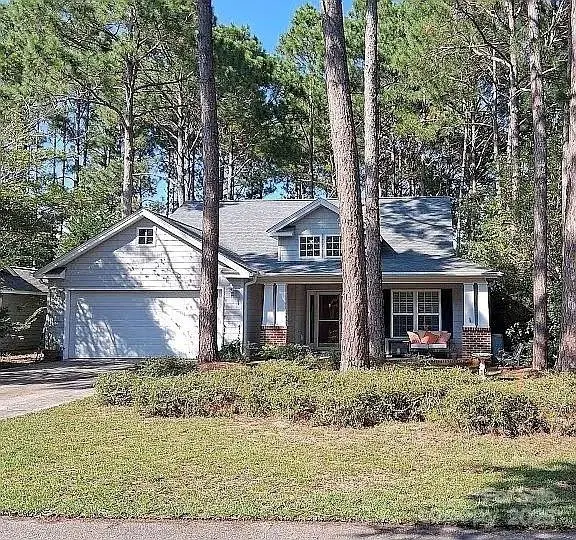 $385,000Active3 beds 2 baths1,524 sq. ft.
$385,000Active3 beds 2 baths1,524 sq. ft.3803 Harmony Circle Se, Southport, NC 28461
MLS# 4306885Listed by: EXP REALTY LLC BALLANTYNE - New
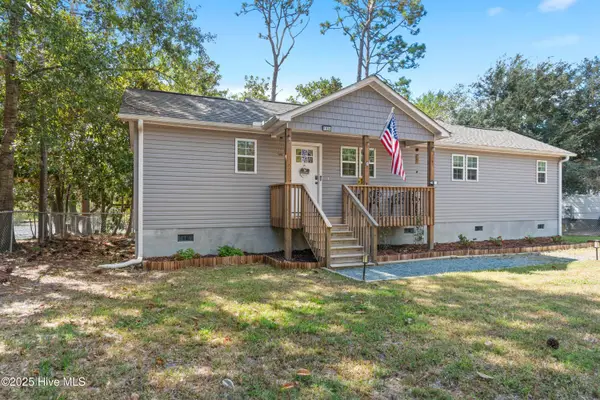 $285,000Active2 beds 2 baths1,038 sq. ft.
$285,000Active2 beds 2 baths1,038 sq. ft.1034 Bayside Lane, Southport, NC 28461
MLS# 100532818Listed by: KELLER WILLIAMS INNOVATE-OKI
