3918 Meeting Place Lane, Southport, NC 28461
Local realty services provided by:ERA Strother Real Estate
Listed by:julie a popichak
Office:southern realty advantage llc.
MLS#:100513832
Source:NC_CCAR
Price summary
- Price:$405,000
- Price per sq. ft.:$187.15
About this home
Motivated Seller - Price Reduced!
Discover affordable, low-maintenance living in the highly sought-after Arbor Creek subdivision of Southport! This 4-bedroom, 3-bath home combines a spacious, flexible layout with thoughtful updates designed for comfort and privacy.
The main-level primary suite features a tray ceiling, generous walk-in closet, walk-in shower, and relaxing garden tub. Upstairs, a versatile bonus room with a full bath can serve as a second living area, guest suite, or recreation space—plus there's a huge walk-in attic for storage.
Recent upgrades include newly planted trees in the backyard and porch shades for added privacy, as well as a newer HVAC system (2023) for year-round efficiency. The living room offers a cozy gas-log fireplace fueled by a buried propane tank. The kitchen is well appointed with granite countertops, wood cabinetry, and newer stainless-style appliances. Refrigerator, washer/dryer (purchased Sept. 2024), and a garage fridge all convey.
Outdoor living shines with a screened porch, fenced backyard, fresh sod, and a drainage system with French drain and sump pump for peace of mind. A 2-car garage completes the package.
This property is not in a flood zone and is protected by a termite bond. Arbor Creek residents enjoy exceptional amenities including a clubhouse, fitness center, pickleball/tennis courts, RV/boat storage, fishing ponds, sidewalks, and walking trails—all just minutes from Oak Island beaches and the historic Southport waterfront.
Don't miss your chance to enjoy privacy, comfort, and community in one of Southport's most desirable neighborhoods!
Contact an agent
Home facts
- Year built:2006
- Listing ID #:100513832
- Added:139 day(s) ago
- Updated:November 03, 2025 at 11:15 AM
Rooms and interior
- Bedrooms:4
- Total bathrooms:3
- Full bathrooms:3
- Living area:2,164 sq. ft.
Heating and cooling
- Cooling:Heat Pump
- Heating:Electric, Heat Pump, Heating
Structure and exterior
- Roof:Architectural Shingle
- Year built:2006
- Building area:2,164 sq. ft.
- Lot area:0.12 Acres
Schools
- High school:South Brunswick
- Middle school:South Brunswick
- Elementary school:Virginia Williamson
Utilities
- Water:County Water, Water Connected
- Sewer:Sewer Connected
Finances and disclosures
- Price:$405,000
- Price per sq. ft.:$187.15
New listings near 3918 Meeting Place Lane
- New
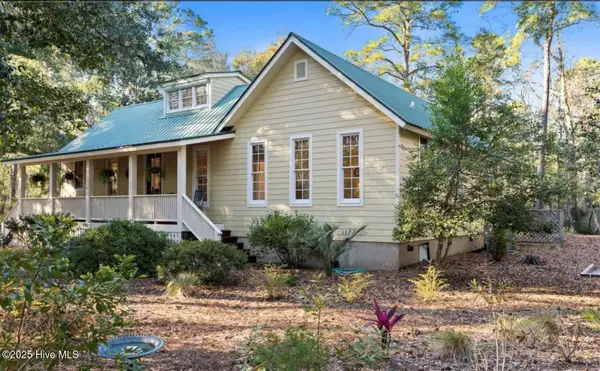 $700,000Active2 beds 2 baths1,401 sq. ft.
$700,000Active2 beds 2 baths1,401 sq. ft.679 Carolina Bay Court, Southport, NC 28461
MLS# 100539147Listed by: HOMEZU - New
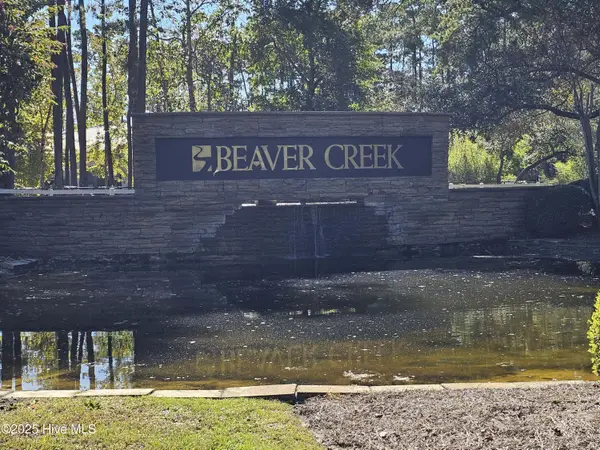 $75,000Active0.43 Acres
$75,000Active0.43 Acres3434 Scupper Se, Southport, NC 28461
MLS# 100538962Listed by: SLOANE COMMERCIAL - Open Sun, 11am to 1pmNew
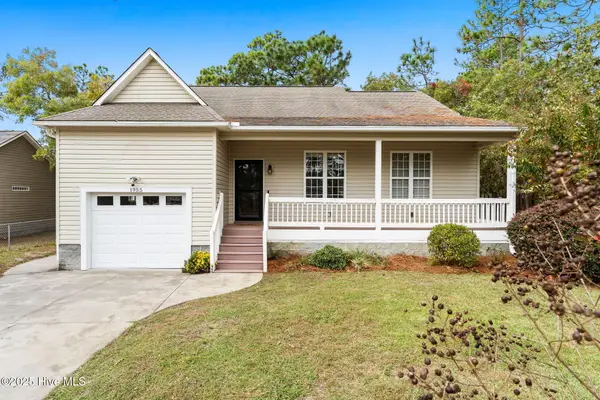 $275,000Active3 beds 2 baths1,429 sq. ft.
$275,000Active3 beds 2 baths1,429 sq. ft.1955 Albemarle Road, Southport, NC 28461
MLS# 100538894Listed by: PROACTIVE REAL ESTATE - New
 $321,000Active3 beds 2 baths1,350 sq. ft.
$321,000Active3 beds 2 baths1,350 sq. ft.4292 River Birch Drive, Southport, NC 28461
MLS# 100538877Listed by: COLDWELL BANKER SEA COAST ADVANTAGE 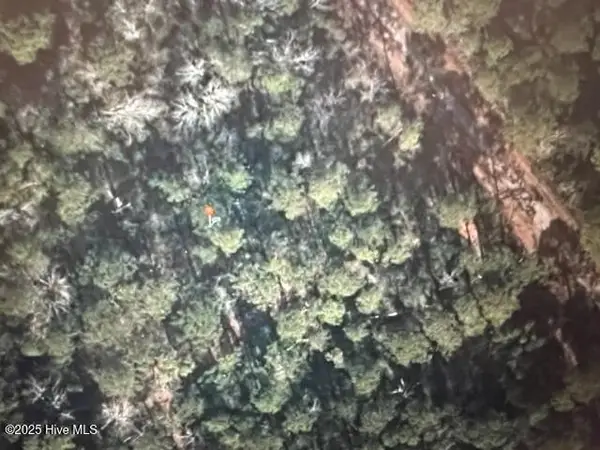 $20,000Pending0.74 Acres
$20,000Pending0.74 AcresL-678/679 Bordeaux Road, Southport, NC 28461
MLS# 100538678Listed by: COASTAL LIGHTS REALTY- New
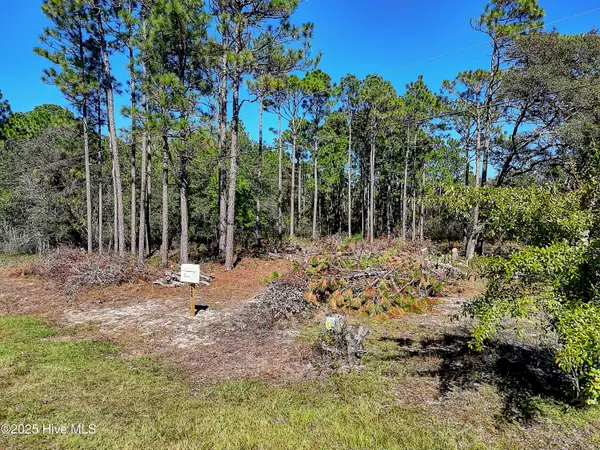 $55,000Active0.3 Acres
$55,000Active0.3 Acres1349 Lexington Road, Southport, NC 28461
MLS# 100538717Listed by: KELLER WILLIAMS INNOVATE-OKI - New
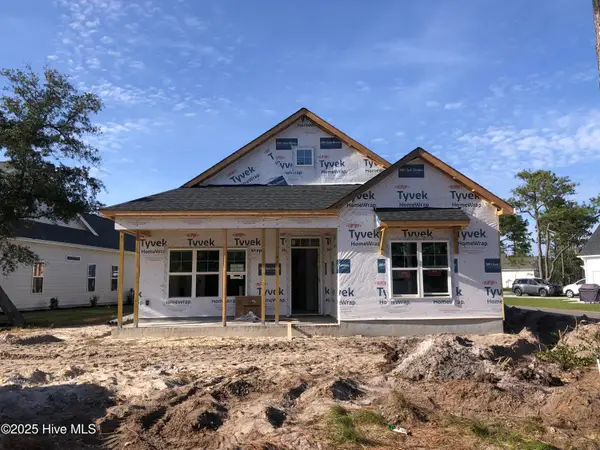 $479,256Active3 beds 2 baths1,519 sq. ft.
$479,256Active3 beds 2 baths1,519 sq. ft.2478 Lake Ridge Drive, Southport, NC 28461
MLS# 100538492Listed by: CLARK FAMILY REALTY - New
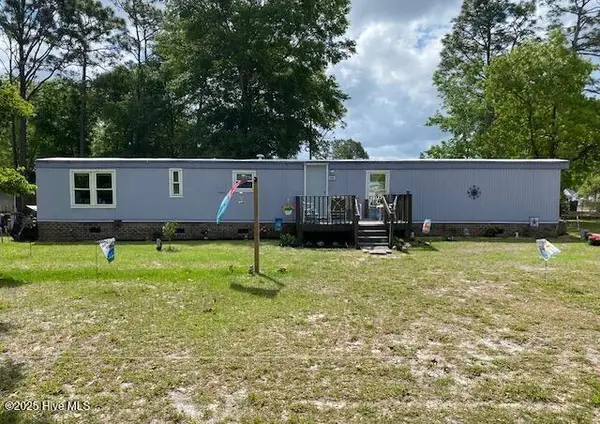 $118,000Active2 beds 3 baths924 sq. ft.
$118,000Active2 beds 3 baths924 sq. ft.198 Sycamore Road, Southport, NC 28461
MLS# 100538458Listed by: SALT AND STONE PROPERTY GROUP - New
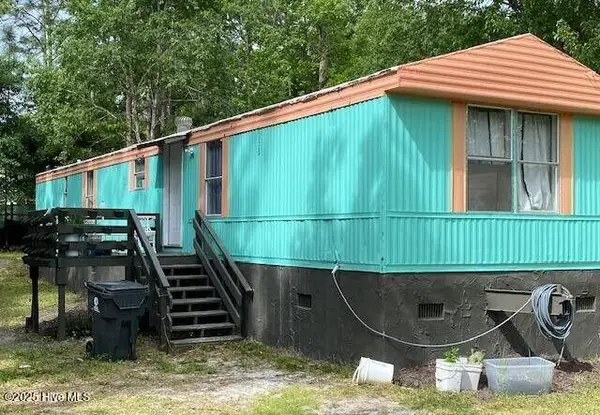 $118,000Active3 beds 2 baths980 sq. ft.
$118,000Active3 beds 2 baths980 sq. ft.281 Holly Drive, Southport, NC 28461
MLS# 100538459Listed by: SALT AND STONE PROPERTY GROUP - New
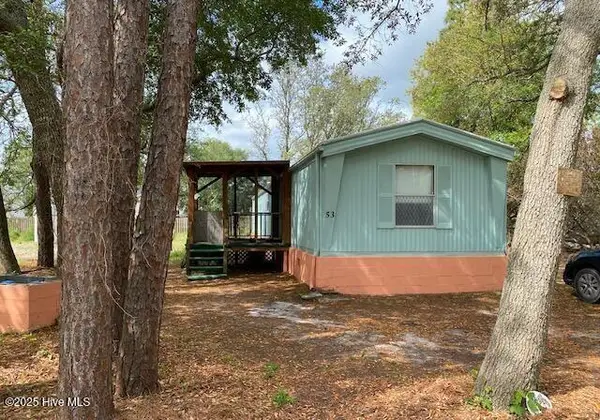 $118,000Active2 beds 2 baths924 sq. ft.
$118,000Active2 beds 2 baths924 sq. ft.53 Elm Street, Southport, NC 28461
MLS# 100538460Listed by: SALT AND STONE PROPERTY GROUP
