4010 Wyndmere Drive, Southport, NC 28461
Local realty services provided by:ERA Strother Real Estate
4010 Wyndmere Drive,Southport, NC 28461
$2,883,000
- 5 Beds
- 7 Baths
- 6,955 sq. ft.
- Single family
- Active
Listed by: debi l gallo
Office: st james properties llc, marina office
MLS#:100532740
Source:NC_CCAR
Price summary
- Price:$2,883,000
- Price per sq. ft.:$414.52
About this home
Elegance and Sophistication meet Custom Built Quality on the prestigious Reserve Golf Course! The incredible 6955 Sq Ft Estate is located on an oversized corner lot with spectacular panoramic long views of the 1st Hole and practice range, on the Jack Nicolas Designed Premier Championship Course in St James! Outstanding Value at $414/sqft! | Luxury Investment | Executive Quality built with vision and design | Enter the double mahogany doors and immediately impress your guests with the wow factor golf views | All the amenities in the home you would expect including Interior Elevator, Thermador double oven, w/pot filler, cabinet style fridge, 9 ft granite island, casual and formal dining options, engineered hardwoods, coffered ceilings, multiple fireplaces | 5 Full baths, 2 half baths | 5 En Suites | Executive office w fireplace | Game room, 8 Seat Theatre | Heated floors in primary suite bath including oversized shower and elegant soaking tub | In-Law Suite on upper level with 2nd laundry, outdoor covered balcony, kitchen | Spray foam | 2 Tankless Rinnai water heaters, instant hot feature | 4 Trane | SMART Technology | Oversized 3 car garage | Multiple outdoor entertainment area's | Ultimate in outdoor living and location | Designed for the discerning client! | Membership is Active | All St James residents enjoy 4 security gates, gated private beach club with showers and a pool on the Atlantic Ocean. 475 Slip Marina including Restaurant and Tiki Bar, Apothecary, shopping. Being a resident offers the opportunity to join the private clubs. That includes 4 country clubs, 81 holes of golf, 4 more pools, 6 restaurants, 3 gyms, Har Tru State Championship tennis, pickleball, croquet. Enjoy the lifestyle today! Come see why St James has been the number 1 Coastal Community in the Carolinas for 20 years!
Contact an agent
Home facts
- Year built:2015
- Listing ID #:100532740
- Added:150 day(s) ago
- Updated:February 22, 2026 at 09:51 PM
Rooms and interior
- Bedrooms:5
- Total bathrooms:7
- Full bathrooms:5
- Half bathrooms:2
- Living area:6,955 sq. ft.
Heating and cooling
- Cooling:Central Air, Heat Pump, Zoned
- Heating:Electric, Heat Pump, Heating, Radiant Floor, Zoned
Structure and exterior
- Roof:Architectural Shingle
- Year built:2015
- Building area:6,955 sq. ft.
- Lot area:0.7 Acres
Schools
- High school:South Brunswick
- Middle school:South Brunswick
- Elementary school:Virginia Williamson
Utilities
- Water:County Water, Water Connected
- Sewer:Sewer Connected
Finances and disclosures
- Price:$2,883,000
- Price per sq. ft.:$414.52
New listings near 4010 Wyndmere Drive
- New
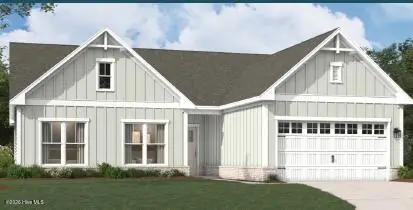 $656,930Active3 beds 2 baths4,600 sq. ft.
$656,930Active3 beds 2 baths4,600 sq. ft.263 Sand Dollar Lane #27, Southport, NC 28461
MLS# 100556059Listed by: SM NORTH CAROLINA BROKERAGE LLC - New
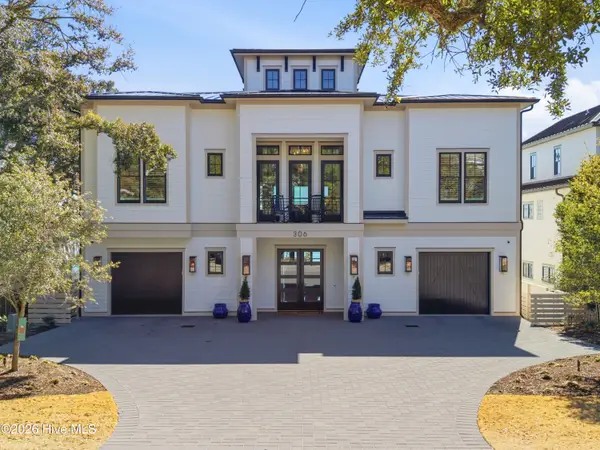 $4,995,000Active3 beds 5 baths5,211 sq. ft.
$4,995,000Active3 beds 5 baths5,211 sq. ft.306 E Bay Street, Southport, NC 28461
MLS# 100556008Listed by: RE/MAX SOUTHERN COAST - New
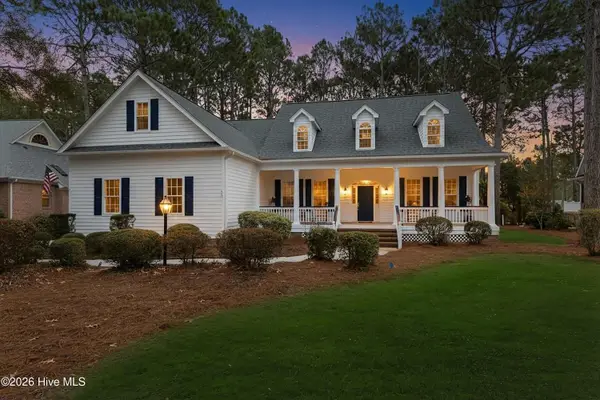 $1,079,000Active4 beds 3 baths3,690 sq. ft.
$1,079,000Active4 beds 3 baths3,690 sq. ft.4513 Fieldstone Circle Se, Southport, NC 28461
MLS# 100555954Listed by: DISCOVER NC HOMES 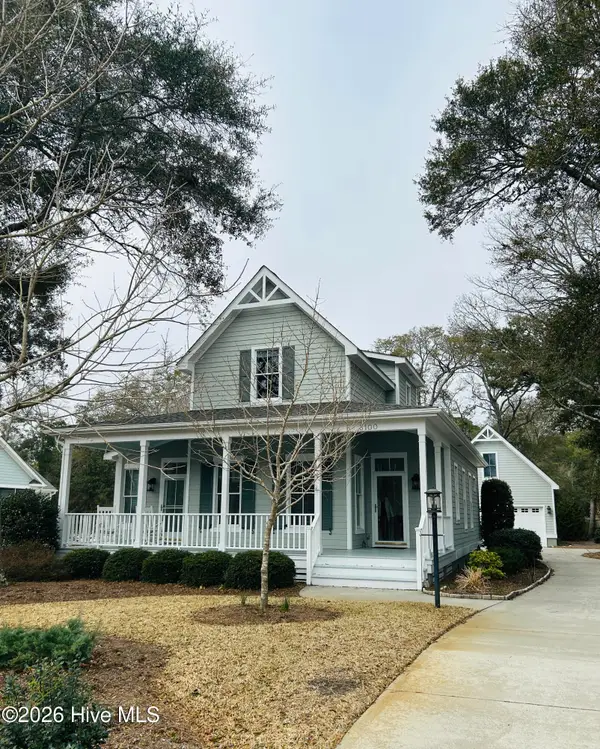 $639,000Pending3 beds 3 baths2,082 sq. ft.
$639,000Pending3 beds 3 baths2,082 sq. ft.5100 Fernwood Drive, Southport, NC 28461
MLS# 100555940Listed by: SOUTHPORT REALTY, INC.- New
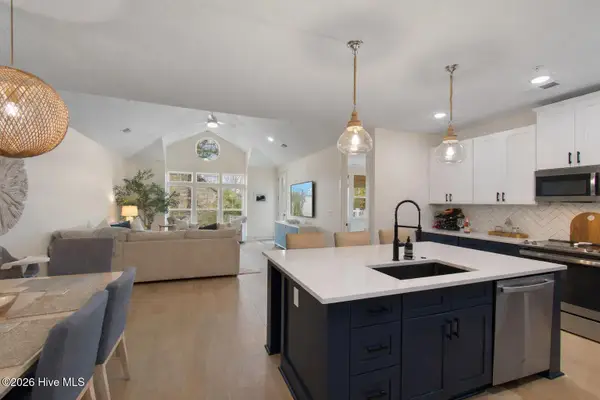 $620,000Active3 beds 3 baths1,900 sq. ft.
$620,000Active3 beds 3 baths1,900 sq. ft.2537 St. James Drive Se #1108, Southport, NC 28461
MLS# 100555931Listed by: ST JAMES PROPERTIES LLC - New
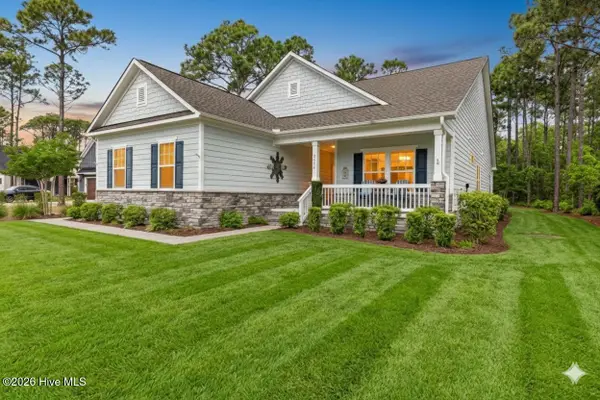 $649,000Active2 beds 2 baths2,077 sq. ft.
$649,000Active2 beds 2 baths2,077 sq. ft.3574 White Spruce Glen, Southport, NC 28461
MLS# 100555915Listed by: DISCOVER NC HOMES - New
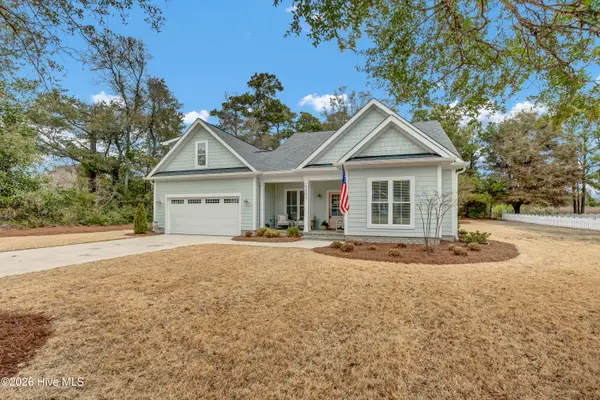 $560,000Active4 beds 3 baths1,846 sq. ft.
$560,000Active4 beds 3 baths1,846 sq. ft.5002 Canvasback Court, Southport, NC 28461
MLS# 100555875Listed by: CAROLINA'S CHOICE REAL ESTATE INC - New
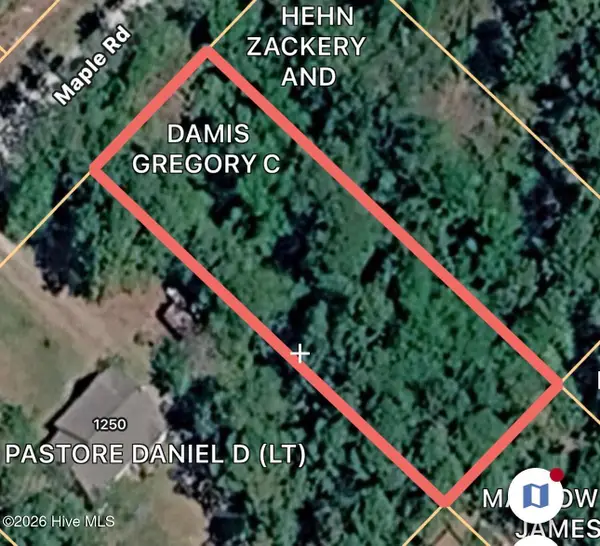 $20,000Active0.33 Acres
$20,000Active0.33 AcresLot 24 Maple Road, Southport, NC 28461
MLS# 100555863Listed by: INTRACOASTAL REALTY CORP - New
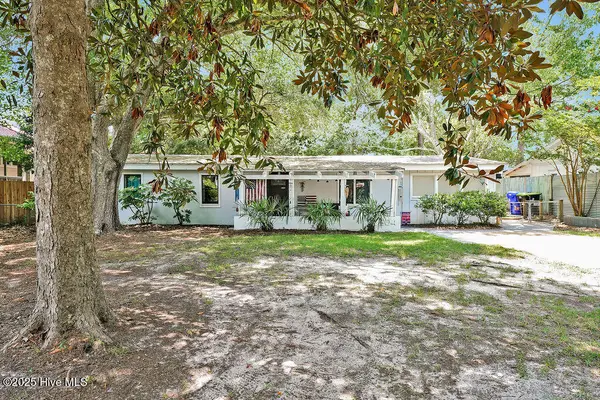 $479,000Active2 beds 1 baths1,484 sq. ft.
$479,000Active2 beds 1 baths1,484 sq. ft.304 E Leonard Street, Southport, NC 28461
MLS# 100555819Listed by: SOUTHPORT REALTY, INC. - New
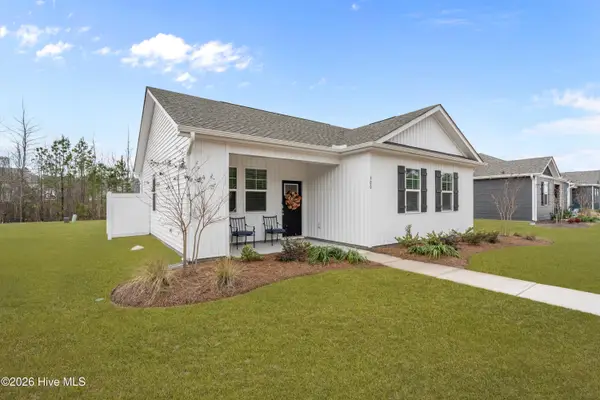 $324,900Active3 beds 2 baths1,181 sq. ft.
$324,900Active3 beds 2 baths1,181 sq. ft.Address Withheld By Seller, Wilmington, NC 28411
MLS# 100555790Listed by: SOLD BUY THE SEA REALTY

