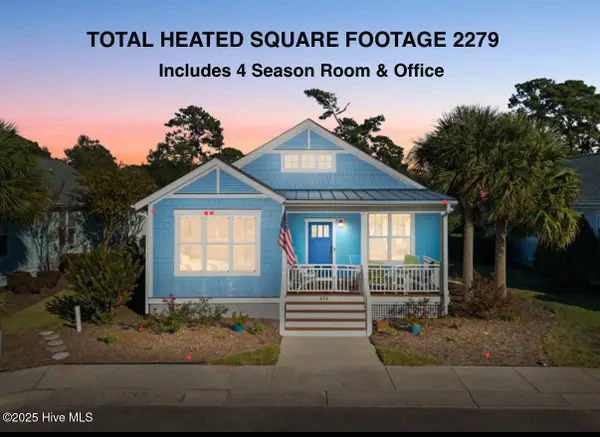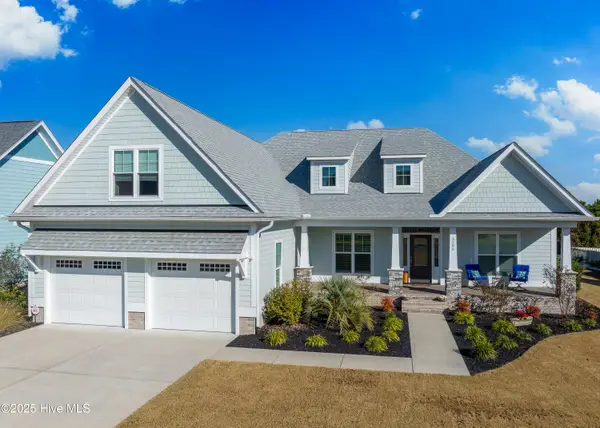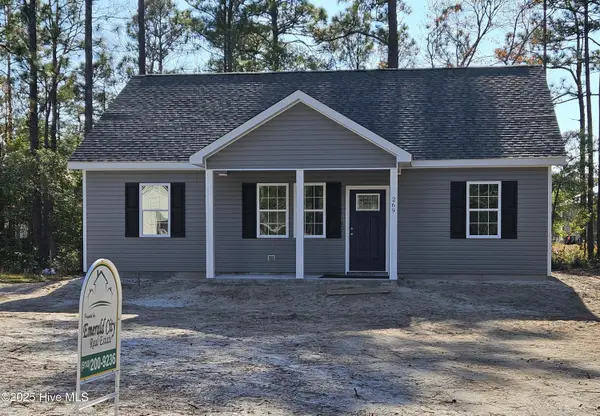4034 Percha Place Se, Southport, NC 28461
Local realty services provided by:ERA Strother Real Estate
4034 Percha Place Se,Southport, NC 28461
$759,000
- 4 Beds
- 4 Baths
- 3,614 sq. ft.
- Single family
- Pending
Listed by: robin j malley
Office: st james properties llc.
MLS#:100511279
Source:NC_CCAR
Price summary
- Price:$759,000
- Price per sq. ft.:$210.02
About this home
Welcome to this stunning 4-bedroom, 3.5-bath home located in St James, Southport, NC. Located near the 17th hole of the Member's Club golf course, this custom-built residence offers a perfect blend of luxury, comfort, & convenience.
Key Features include Location, Location, Location! Enjoy panoramic views from your private backyard & easy access to world-class golf.
This home features a well-designed spacious floor plan, including a large living room with a gas fireplace & wet bar, plus inviting gourmet kitchen with granite countertops, stainless steel appliances, & expansive Carolina Room, perfect for year-round enjoyment.
Luxurious Primary Suite offers serene views of the golf course, spa-like ensuite with dual vanity, soaking tub, separate glass shower, & large walk-in closet.
An additional bedroom on main floor & 2 on second level, provide flexibility for family or guests.
The first floor Office, 2nd floor Bonus Room & Storage are ideal as media room, home office, while the bonus room offers plenty of additional living space.
Relax or entertain on the private deck & Carolina Room with expansive views of the golf course!
BONUS! Signature Club Membership -Transfer Membership within 30 days for just $500 instead of $30,500 -$40,500!! Enjoy access to golf, tennis, dining, & an array of exclusive amenities. Check with Membership office for details.
Additional Highlights include: Newer Roof,
2-Car Garage with workbench, Gas Generator for added peace of mind, Hurricane Shutters,
Irrigated by private well, Golf Course Views, Great Room with Surround Sound. St. James Amenities include: 81 Holes of Golf - Play on 4 courses, Private Beach Club on Oak Island with oceanfront pool, amenities & beach access.
Full-Service Marina with 475 boat slips & waterfront dining. Fitness Centers, Indoor & Outdoor Pools. Tennis & Pickleball, Croquet, Bocce, & Walking/Biking Trails. Gated with 24/7 security.
Contact an agent
Home facts
- Year built:2000
- Listing ID #:100511279
- Added:170 day(s) ago
- Updated:November 21, 2025 at 08:57 AM
Rooms and interior
- Bedrooms:4
- Total bathrooms:4
- Full bathrooms:3
- Half bathrooms:1
- Living area:3,614 sq. ft.
Heating and cooling
- Cooling:Central Air, Heat Pump
- Heating:Electric, Forced Air, Heat Pump, Heating
Structure and exterior
- Roof:Architectural Shingle
- Year built:2000
- Building area:3,614 sq. ft.
- Lot area:0.31 Acres
Schools
- High school:South Brunswick
- Middle school:South Brunswick
- Elementary school:Virginia Williamson
Utilities
- Sewer:Sewer Connected
Finances and disclosures
- Price:$759,000
- Price per sq. ft.:$210.02
New listings near 4034 Percha Place Se
- New
 $599,999Active3 beds 3 baths1,701 sq. ft.
$599,999Active3 beds 3 baths1,701 sq. ft.5007 Nester Drive, Southport, NC 28461
MLS# 100542362Listed by: EXP REALTY - New
 $269,900Active3 beds 2 baths1,254 sq. ft.
$269,900Active3 beds 2 baths1,254 sq. ft.286 Elm Street, Southport, NC 28461
MLS# 100542272Listed by: PROSPER REAL ESTATE - New
 $328,000Active3 beds 2 baths1,375 sq. ft.
$328,000Active3 beds 2 baths1,375 sq. ft.4952 SE Montserrat Drive, Southport, NC 28461
MLS# 100542303Listed by: CHERCO REALTY - New
 $5,500Active0.24 Acres
$5,500Active0.24 Acres349 Magnolia Road, Southport, NC 28461
MLS# 100542154Listed by: RE/MAX AT THE BEACH / OAK ISLAND - New
 $45,000Active1.02 Acres
$45,000Active1.02 Acres801-805 Glen Oak Drive, Southport, NC 28461
MLS# 100542149Listed by: EXP REALTY - New
 $739,900Active3 beds 3 baths2,279 sq. ft.
$739,900Active3 beds 3 baths2,279 sq. ft.828 Cades Trail, Southport, NC 28461
MLS# 100541992Listed by: CENTURY 21 COLLECTIVE - New
 $669,485Active3 beds 3 baths2,498 sq. ft.
$669,485Active3 beds 3 baths2,498 sq. ft.2075 Rosin Drive, Southport, NC 28461
MLS# 100541884Listed by: SM NORTH CAROLINA BROKERAGE LLC  $679,990Active3 beds 4 baths2,615 sq. ft.
$679,990Active3 beds 4 baths2,615 sq. ft.282 Sand Dollar Lane, Southport, NC 28461
MLS# 100531116Listed by: SM NORTH CAROLINA BROKERAGE LLC- Open Sat, 11am to 2pmNew
 $989,000Active4 beds 3 baths3,039 sq. ft.
$989,000Active4 beds 3 baths3,039 sq. ft.3256 Oceanic Bay Drive, Southport, NC 28461
MLS# 100541746Listed by: EXP REALTY - New
 $247,900Active3 beds 2 baths1,254 sq. ft.
$247,900Active3 beds 2 baths1,254 sq. ft.269 N High Point Road, Southport, NC 28461
MLS# 100541678Listed by: EMERALD CITY REAL ESTATE, INC.
