4111 Wyndmere Drive, Southport, NC 28461
Local realty services provided by:ERA Strother Real Estate
4111 Wyndmere Drive,Southport, NC 28461
$995,000
- 3 Beds
- 4 Baths
- 3,473 sq. ft.
- Single family
- Active
Listed by: susan b consoletti
Office: st james properties llc.
MLS#:100540302
Source:NC_CCAR
Price summary
- Price:$995,000
- Price per sq. ft.:$286.5
About this home
A five-minute walk from The Reserve Clubhouse & Driving Range, this stunning residence perfectly blends modern luxury with old-world charm in one of St. James's most desirable locations. From the moment you step through the wrought-iron gate, you're welcomed by a serene courtyard with a tranquil fountain and inviting seating area.
Inside, the home showcases exquisite craftsmanship & thoughtful design throughout. Bamboo floors, soaring beamed ceilings, and graceful arches create an atmosphere of refined sophistication. 8 FT floor-to-ceiling glass doors flood the interior with natural light and open seamlessly to the courtyard, creating a true indoor-outdoor living experience.
The kitchen is a chef's dream, featuring dual islands, 2 sinks, casual dining space, and top-of-the-line Thermador stainless steel appliances beneath a custom designer range hood. The main living area centers around a grand gas fireplace with handheld remote control.
The primary suite offers a peaceful retreat, a sitting area overlooking the courtyard and direct access through sliding glass doors. Its spa-inspired ensuite features heated floors, a towel warmer, a soaking tub, and a spacious walk-in shower with multiple showerheads—all complemented by automated blinds for privacy and ease.
Upstairs, the second floor reveals a beautifully appointed game room with extensive built-ins, a wet bar, and a Juliet balcony, a private covered deck and adjoining sun area—perfect for entertaining or relaxing in privacy. A guest bedroom, full bathroom, and office complete the upper level, providing versatility for guests or work-from-home living.
The self-contained casita, an additional 194 sq ft, overlooks the courtyard and features its own ensuite bath and private entrance. Ideal for long-term guests, it provides both luxury and independence while remaining seamlessly connected to the main home.
Unique lighting and integrated sound systems, along with numerous SMART home enhancements.
Contact an agent
Home facts
- Year built:2012
- Listing ID #:100540302
- Added:234 day(s) ago
- Updated:January 10, 2026 at 11:21 AM
Rooms and interior
- Bedrooms:3
- Total bathrooms:4
- Full bathrooms:3
- Half bathrooms:1
- Living area:3,473 sq. ft.
Heating and cooling
- Cooling:Heat Pump
- Heating:Electric, Heat Pump, Heating
Structure and exterior
- Roof:Architectural Shingle
- Year built:2012
- Building area:3,473 sq. ft.
- Lot area:0.44 Acres
Schools
- High school:South Brunswick
- Middle school:South Brunswick
- Elementary school:Southport
Finances and disclosures
- Price:$995,000
- Price per sq. ft.:$286.5
New listings near 4111 Wyndmere Drive
- New
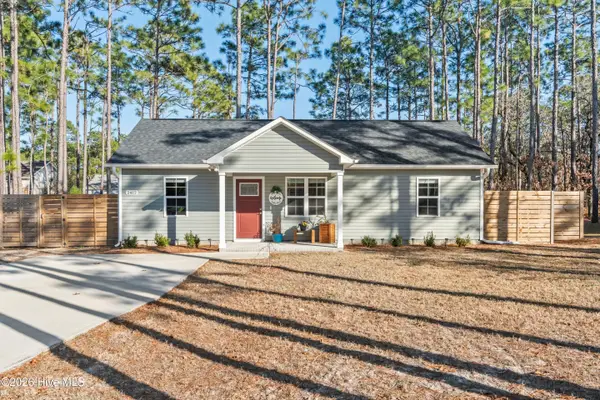 $249,000Active2 beds 2 baths888 sq. ft.
$249,000Active2 beds 2 baths888 sq. ft.2412 Frink Lake Drive, Southport, NC 28461
MLS# 100548335Listed by: COLDWELL BANKER SEA COAST ADVANTAGE-CB - New
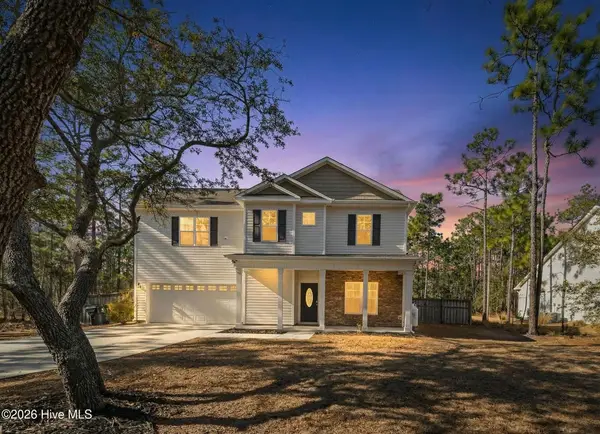 $419,900Active4 beds 3 baths1,579 sq. ft.
$419,900Active4 beds 3 baths1,579 sq. ft.840 Eden Drive, Southport, NC 28461
MLS# 100548283Listed by: DISCOVER NC HOMES - New
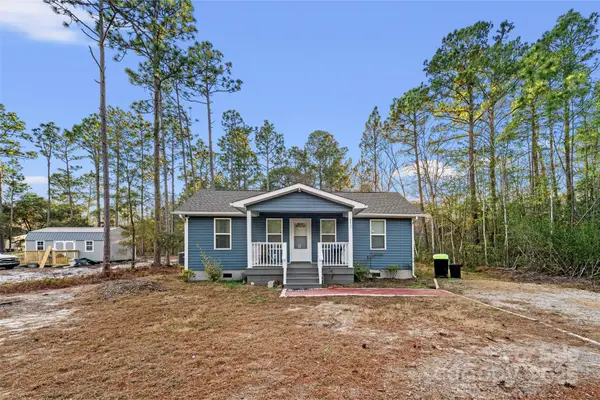 $199,900Active2 beds 2 baths740 sq. ft.
$199,900Active2 beds 2 baths740 sq. ft.371 Walnut Road, Southport, NC 28461
MLS# 4334534Listed by: TOP BROKERAGE LLC - New
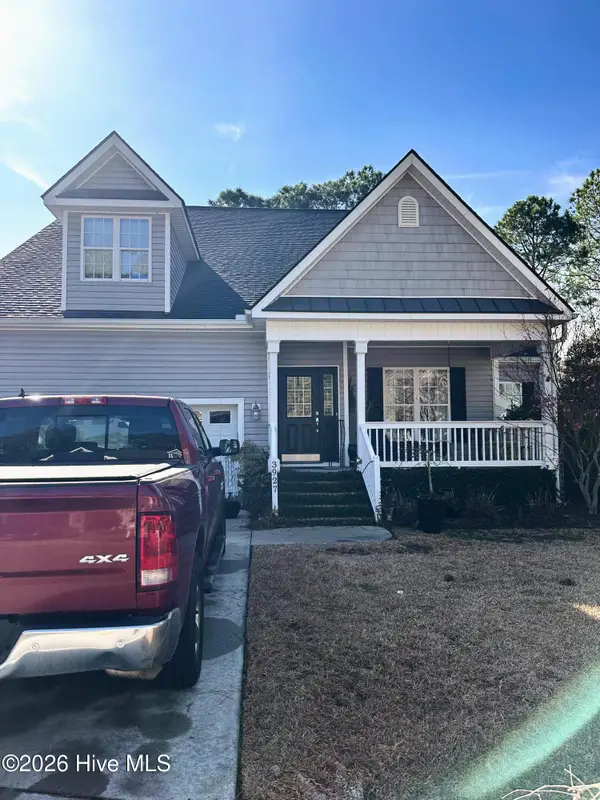 $455,000Active4 beds 3 baths2,431 sq. ft.
$455,000Active4 beds 3 baths2,431 sq. ft.3927 Pepperberry Lane Se, Southport, NC 28461
MLS# 100548229Listed by: MARGARET RUDD ASSOC/O.I. - New
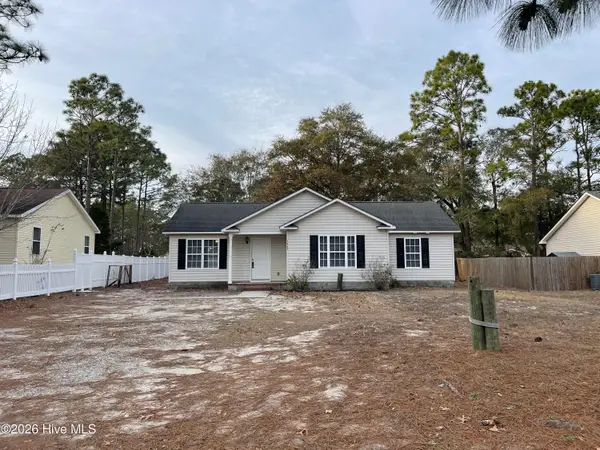 $243,500Active3 beds 2 baths1,232 sq. ft.
$243,500Active3 beds 2 baths1,232 sq. ft.1469 E Boiling Spring Road, Southport, NC 28461
MLS# 100548174Listed by: DOE CREEK REALTY - New
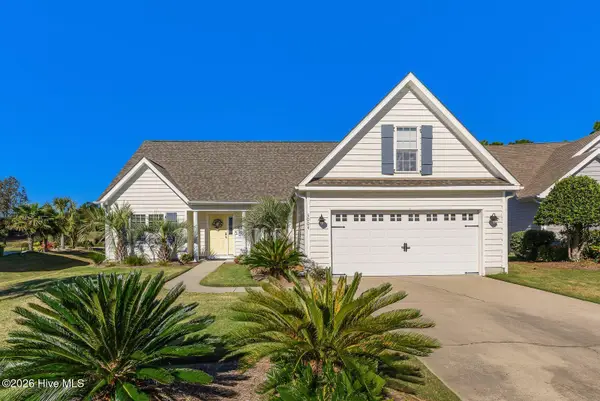 $449,000Active4 beds 2 baths1,891 sq. ft.
$449,000Active4 beds 2 baths1,891 sq. ft.5004 Summerswell Lane, Southport, NC 28461
MLS# 100548177Listed by: SEA GLASS REALTY LLC - New
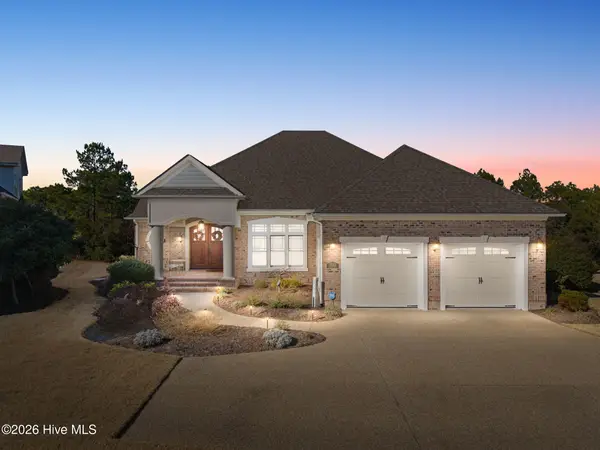 $1,289,999Active3 beds 4 baths3,961 sq. ft.
$1,289,999Active3 beds 4 baths3,961 sq. ft.3023 Baycrest Drive, Southport, NC 28461
MLS# 100548066Listed by: ST JAMES PROPERTIES LLC - New
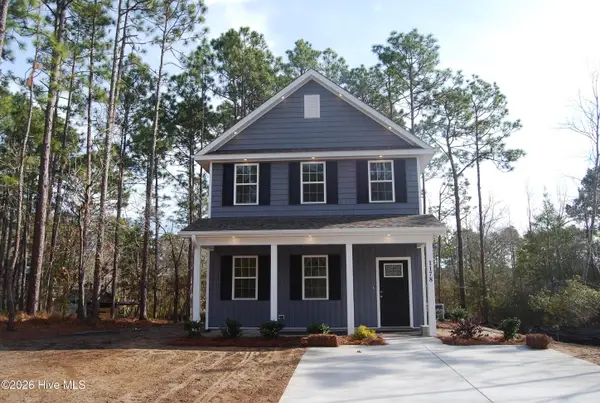 $369,900Active3 beds 3 baths1,435 sq. ft.
$369,900Active3 beds 3 baths1,435 sq. ft.1178 Grace Road, Southport, NC 28461
MLS# 100548070Listed by: EMERALD CITY REAL ESTATE, INC. - New
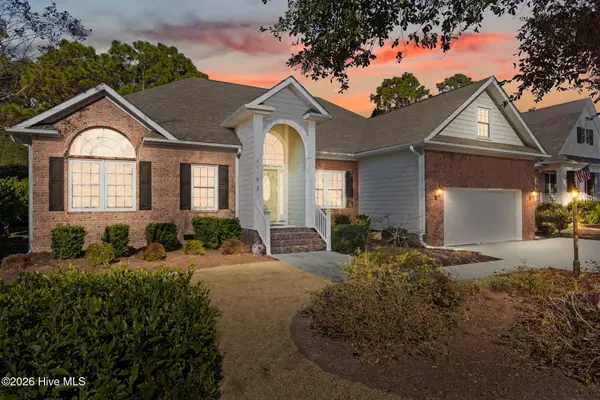 $659,000Active3 beds 2 baths2,582 sq. ft.
$659,000Active3 beds 2 baths2,582 sq. ft.4379 Gauntlet Drive Se, Southport, NC 28461
MLS# 100548077Listed by: ST JAMES PROPERTIES LLC - New
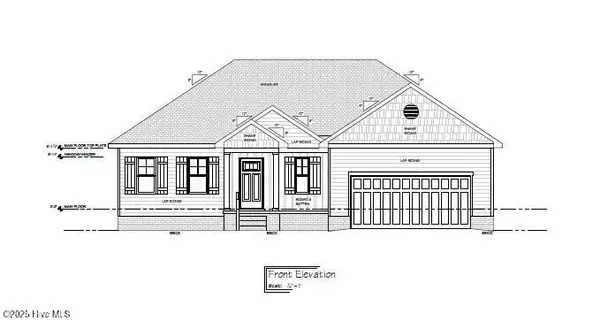 $399,429Active3 beds 2 baths1,639 sq. ft.
$399,429Active3 beds 2 baths1,639 sq. ft.255 Cougar Drive, Southport, NC 28461
MLS# 100547971Listed by: KELLER WILLIAMS INNOVATE-OKI
