422 Raven Glen Drive, Southport, NC 28461
Local realty services provided by:ERA Strother Real Estate
422 Raven Glen Drive,Southport, NC 28461
$660,000
- 3 Beds
- 4 Baths
- 2,412 sq. ft.
- Single family
- Pending
Listed by: karen l machikas
Office: tme premier properties, llc.
MLS#:100514471
Source:NC_CCAR
Price summary
- Price:$660,000
- Price per sq. ft.:$273.63
About this home
Beautiful new custom home in desirable Southport's quaint Oaks at Highland Park community. Every attention to detail has been included. Beautiful engineered hardwood floors on first floor and second floor hallway and office. Custom lighting throughout, 3 part sliders from family room to expansive screened porch overlooks wooded private lot. Kitchen includes custom cabinetry w/dovetailed and soft close feature, high end black stainless steel appliances, quartz countertops, farm sink, large island and walk-in pantry. First floor sun drenched primary bedroom with walk-in closet and spa bath including dual sinks, quartz countertop, water closet, linen closet and large zero entry tile shower with additional handheld shower for easy cleaning and frameless glass door. Second floor completes this beautiful home with two spacious bedrooms, with hall tile bath and ensuite tile bath and an additional home office with spacious walk-in storage area perfect for future expansion. Custom millwork completes much of the first floor areas. Sealed crawlspace, Irrigation system and tankless hot water heater make this home a stand out. Minutes to downtown Southport and Beaches.
Seller is licensed Real Estate Agent
Contact an agent
Home facts
- Year built:2024
- Listing ID #:100514471
- Added:153 day(s) ago
- Updated:November 20, 2025 at 08:58 AM
Rooms and interior
- Bedrooms:3
- Total bathrooms:4
- Full bathrooms:3
- Half bathrooms:1
- Living area:2,412 sq. ft.
Heating and cooling
- Cooling:Central Air, Heat Pump
- Heating:Electric, Fireplace(s), Heat Pump, Heating
Structure and exterior
- Roof:Architectural Shingle
- Year built:2024
- Building area:2,412 sq. ft.
- Lot area:0.26 Acres
Schools
- High school:South Brunswick
- Middle school:South Brunswick
- Elementary school:Southport
Utilities
- Water:Water Connected
- Sewer:Sewer Connected
Finances and disclosures
- Price:$660,000
- Price per sq. ft.:$273.63
New listings near 422 Raven Glen Drive
- New
 $5,500Active0.24 Acres
$5,500Active0.24 Acres349 Magnolia Road, Southport, NC 28461
MLS# 100542154Listed by: RE/MAX AT THE BEACH / OAK ISLAND - New
 $45,000Active1.02 Acres
$45,000Active1.02 Acres801-805 Glen Oak Drive, Southport, NC 28461
MLS# 100542149Listed by: EXP REALTY - New
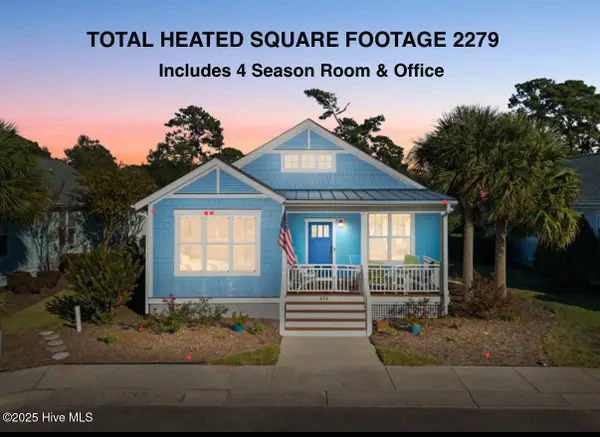 $739,900Active3 beds 3 baths2,279 sq. ft.
$739,900Active3 beds 3 baths2,279 sq. ft.828 Cades Trail, Southport, NC 28461
MLS# 100541992Listed by: CENTURY 21 COLLECTIVE - New
 $669,485Active3 beds 3 baths2,498 sq. ft.
$669,485Active3 beds 3 baths2,498 sq. ft.2075 Rosin Drive, Southport, NC 28461
MLS# 100541884Listed by: SM NORTH CAROLINA BROKERAGE LLC  $689,990Active3 beds 4 baths2,615 sq. ft.
$689,990Active3 beds 4 baths2,615 sq. ft.282 Sand Dollar Lane, Southport, NC 28461
MLS# 100531116Listed by: SM NORTH CAROLINA BROKERAGE LLC- Open Sat, 11am to 2pmNew
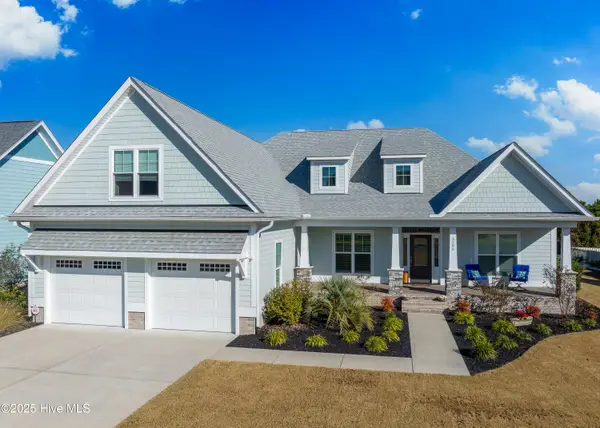 $989,000Active4 beds 3 baths3,039 sq. ft.
$989,000Active4 beds 3 baths3,039 sq. ft.3256 Oceanic Bay Drive, Southport, NC 28461
MLS# 100541746Listed by: EXP REALTY - New
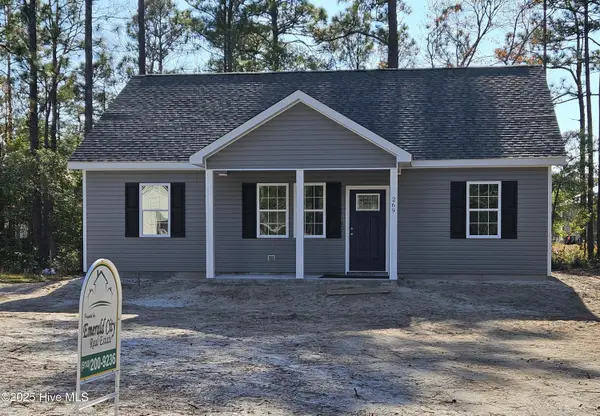 $247,900Active3 beds 2 baths1,254 sq. ft.
$247,900Active3 beds 2 baths1,254 sq. ft.269 N High Point Road, Southport, NC 28461
MLS# 100541678Listed by: EMERALD CITY REAL ESTATE, INC. - New
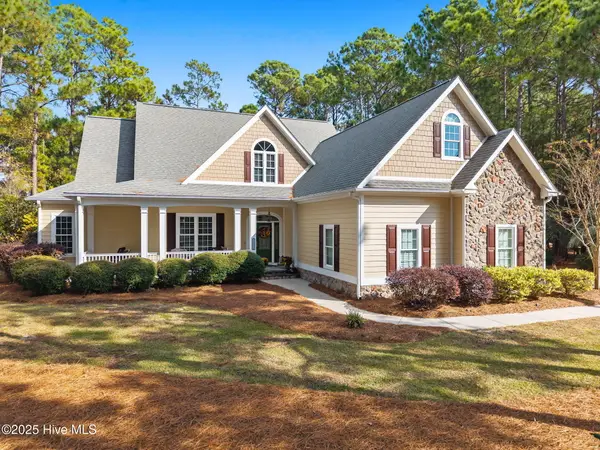 $899,900Active3 beds 3 baths3,422 sq. ft.
$899,900Active3 beds 3 baths3,422 sq. ft.3850 Worthington Place, Southport, NC 28461
MLS# 100541197Listed by: ST JAMES PROPERTIES LLC - New
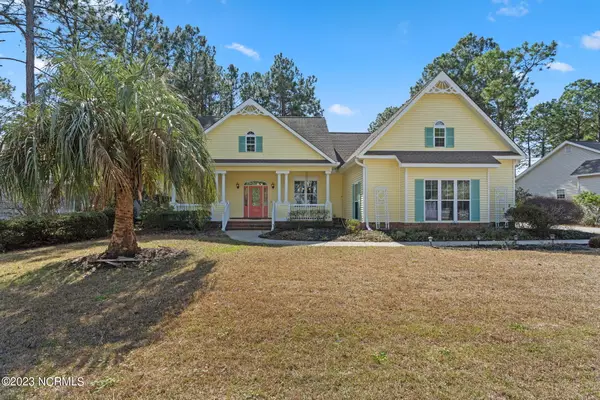 $519,900Active4 beds 3 baths2,474 sq. ft.
$519,900Active4 beds 3 baths2,474 sq. ft.3929 Harmony Circle Se, Southport, NC 28461
MLS# 100541606Listed by: DISCOVER NC HOMES - New
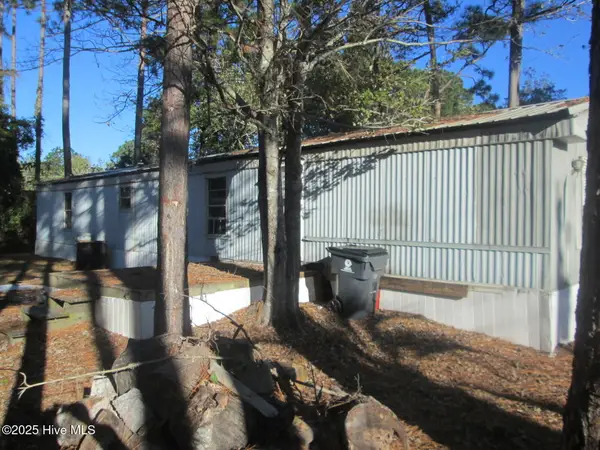 $109,000Active2 beds 2 baths924 sq. ft.
$109,000Active2 beds 2 baths924 sq. ft.4159 9th Street Se, Southport, NC 28461
MLS# 100541558Listed by: PROACTIVE REAL ESTATE
