4239 Ashfield Place, Southport, NC 28461
Local realty services provided by:ERA Strother Real Estate
4239 Ashfield Place,Southport, NC 28461
$550,000
- 3 Beds
- 2 Baths
- 1,916 sq. ft.
- Single family
- Pending
Listed by:debi l gallo
Office:st james properties llc, marina office
MLS#:100512369
Source:NC_CCAR
Price summary
- Price:$550,000
- Price per sq. ft.:$287.06
About this home
Immaculate Move-In Ready Ranch by Award-Winning Hagood Homes! This beautifully crafted full-brick home offers low-maintenance living and is nestled in the highly sought-after St. James community. Enjoy stunning backyard views of a tranquil pond and professionally maintained landscaping—lawn care is included in the HOA. A striking wall of windows bathes the open-concept great room in natural light, highlighting gleaming hardwood floors and elegant crown molding. The gas fireplace adds warmth and charm, making this space ideal for entertaining or relaxing. The chef's kitchen features granite countertops, stainless steel appliances, and a large center island. A bright, enclosed sunroom with southern exposure provides the perfect spot to enjoy your morning coffee. The spacious primary suite offers a spa-like retreat with a soaking tub, floor-to-ceiling tiled shower, and a generous walk-in closet. The garage includes epoxy flooring, a utility sink, and a dedicated storage room. The attic is ready to be finished into a 4th bedroom, lounge, or full bath—offering additional flexible space.
Property Details: POA: $1,200/year HOA: $475/quarter Membership is active. Why St. James is the #1 Coastal Community in the Carolinas: All residents enjoy access to: Waterway Park on the Intracoastal Waterway,
Woodlands Park & Amphitheater.
Dog parks, library, and chapel. Miles of pedestrian-friendly trails. Plus, a private oceanfront Beach Club on Oak Island (just 12 minutes away), featuring a gated entrance, pool, and showers. Optional Club Membership Includes Access To: 81 holes of championship golf, 4 country clubs, 5 more swimming pools, 6 on-site restaurants. USTA tennis on Har-Tru courts, Pickleball & croquet, 72+ fitness classes including yoga, Pilates, and jazzercise. Over 100 active civic and social groups. Don't miss your chance to experience the unmatched lifestyle that St. James has to offer. Schedule your visit today—we look forward to welcoming you home!
Contact an agent
Home facts
- Year built:2010
- Listing ID #:100512369
- Added:112 day(s) ago
- Updated:September 29, 2025 at 07:46 AM
Rooms and interior
- Bedrooms:3
- Total bathrooms:2
- Full bathrooms:2
- Living area:1,916 sq. ft.
Heating and cooling
- Cooling:Central Air, Zoned
- Heating:Electric, Heat Pump, Heating
Structure and exterior
- Roof:Composition
- Year built:2010
- Building area:1,916 sq. ft.
- Lot area:0.29 Acres
Schools
- High school:South Brunswick
- Middle school:South Brunswick
- Elementary school:Virginia Williamson
Utilities
- Water:County Water, Water Connected
- Sewer:County Sewer, Sewer Connected
Finances and disclosures
- Price:$550,000
- Price per sq. ft.:$287.06
- Tax amount:$2,379 (2024)
New listings near 4239 Ashfield Place
- New
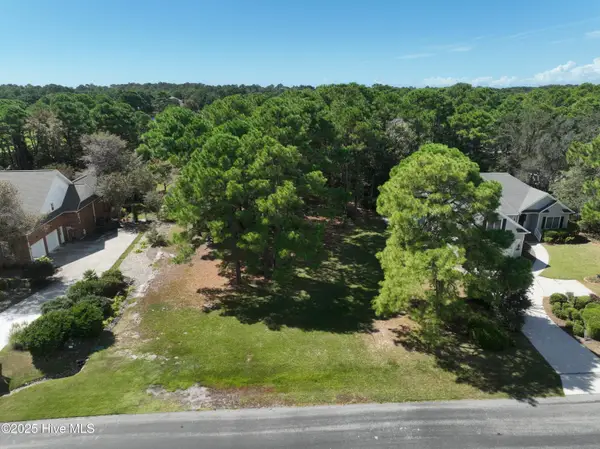 $299,000Active0.38 Acres
$299,000Active0.38 Acres4434 Wildrye Drive Se, Southport, NC 28461
MLS# 100533181Listed by: DISCOVER NC HOMES - New
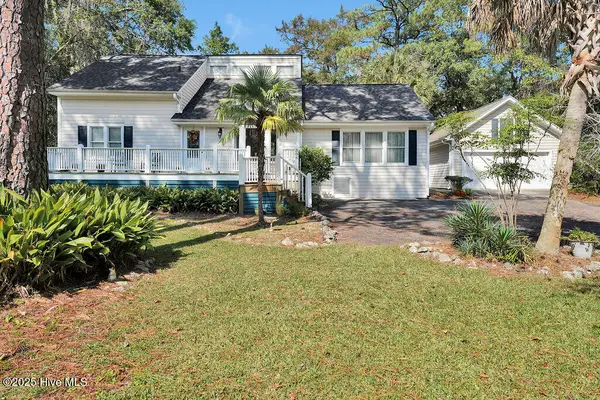 $600,000Active3 beds 3 baths2,158 sq. ft.
$600,000Active3 beds 3 baths2,158 sq. ft.306 Park Ave Ext, Southport, NC 28461
MLS# 100533114Listed by: SOUTHPORT REALTY, INC. - New
 $625,000Active0.37 Acres
$625,000Active0.37 Acres3158 Moss Hammock Wynd, Southport, NC 28461
MLS# 100533091Listed by: COLDWELL BANKER SEACOAST ADVANTAGE - New
 $440,000Active3 beds 2 baths1,300 sq. ft.
$440,000Active3 beds 2 baths1,300 sq. ft.2317 Frink Lake Drive, Southport, NC 28461
MLS# 100533071Listed by: LIVE LOVE BRUNSWICK - New
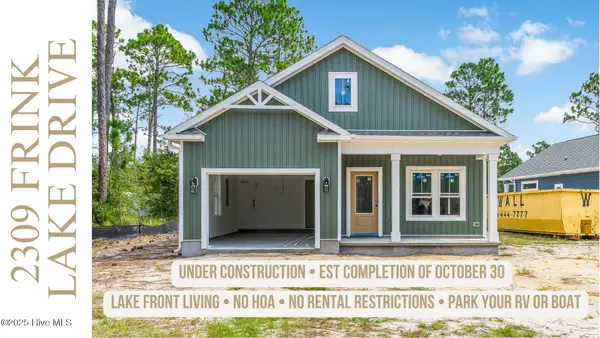 $440,000Active3 beds 2 baths1,300 sq. ft.
$440,000Active3 beds 2 baths1,300 sq. ft.2309 Frink Lake Drive, Southport, NC 28461
MLS# 100533069Listed by: LIVE LOVE BRUNSWICK - New
 $249,000Active2 beds 2 baths855 sq. ft.
$249,000Active2 beds 2 baths855 sq. ft.1190 Filmore Road, Southport, NC 28461
MLS# 100533052Listed by: DISCOVER NC HOMES - New
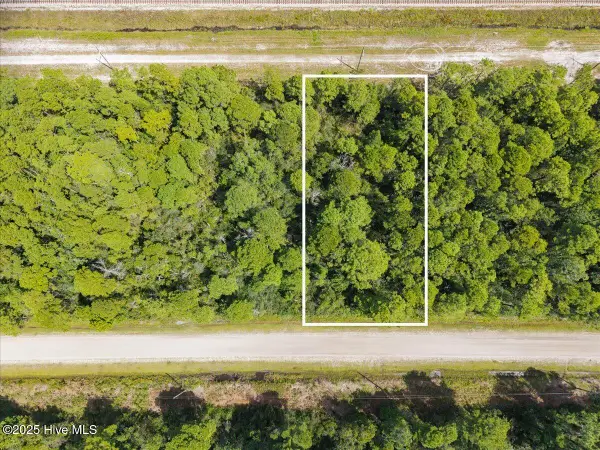 $15,000Active0.38 Acres
$15,000Active0.38 Acres450 Redwood Road, Southport, NC 28461
MLS# 100533000Listed by: KELLER WILLIAMS INNOVATE-OKI - New
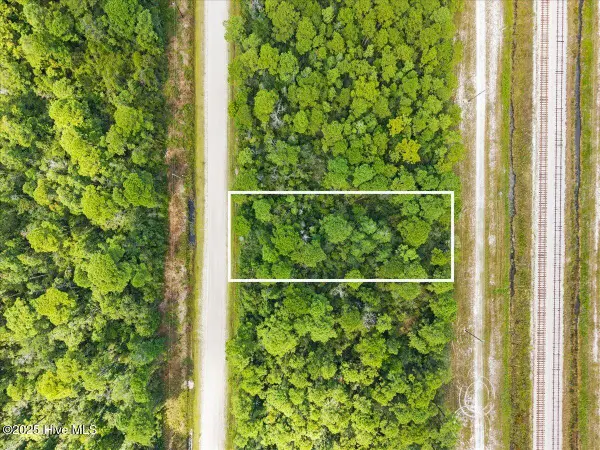 $15,000Active0.37 Acres
$15,000Active0.37 Acres458 Redwood Road, Southport, NC 28461
MLS# 100533009Listed by: KELLER WILLIAMS INNOVATE-OKI - New
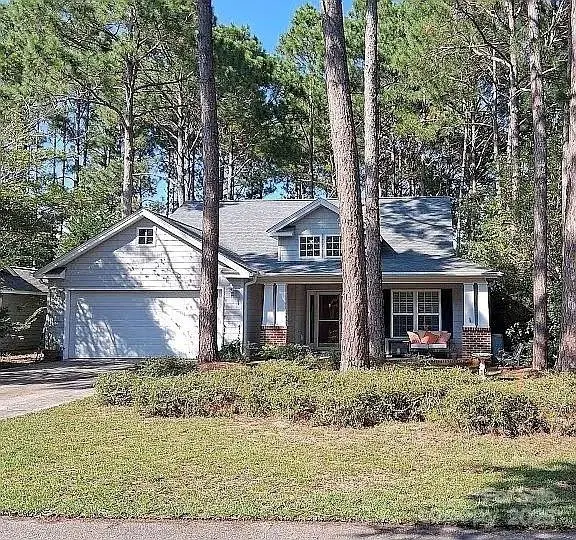 $385,000Active3 beds 2 baths1,524 sq. ft.
$385,000Active3 beds 2 baths1,524 sq. ft.3803 Harmony Circle Se, Southport, NC 28461
MLS# 4306885Listed by: EXP REALTY LLC BALLANTYNE - New
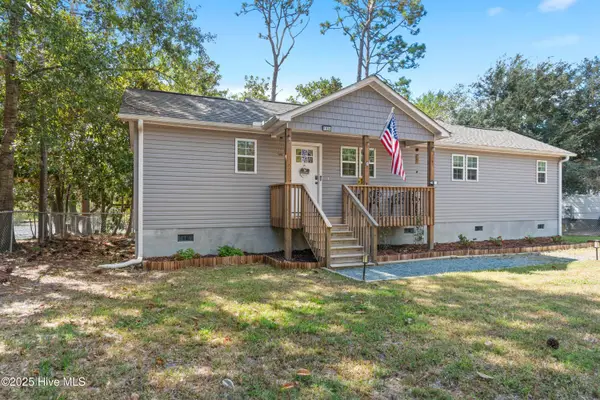 $285,000Active2 beds 2 baths1,038 sq. ft.
$285,000Active2 beds 2 baths1,038 sq. ft.1034 Bayside Lane, Southport, NC 28461
MLS# 100532818Listed by: KELLER WILLIAMS INNOVATE-OKI
