4438 Glenscape Lane Se, Southport, NC 28461
Local realty services provided by:ERA Strother Real Estate
4438 Glenscape Lane Se,Southport, NC 28461
$819,000
- 3 Beds
- 3 Baths
- 2,426 sq. ft.
- Single family
- Active
Listed by:natalie smith
Office:discover nc homes
MLS#:100524563
Source:NC_CCAR
Price summary
- Price:$819,000
- Price per sq. ft.:$337.59
About this home
PINECREST DRIVE NEIGHBORHOOD | CUSTOM ISENHOUR WITH WRAP-AROUND PORCH | HEATED SALTWATER POOL | STEPS FROM THE ICW |
This stunning custom-built Isenhour home in the sought-after Pinecrest neighborhood of St. James Plantation blends coastal elegance with modern comfort. Tucked away on a peaceful cul-de-sac and just a short stroll to the Intracoastal Waterway, St. James Marina, and Waterway Park, it's one of the most coveted locations in the community.
Step inside to a sun-filled, thoughtfully designed floor plan featuring three bedrooms, three full baths, and an upstairs bonus room. The welcoming foyer opens to a spacious great room with vaulted ceilings and a cozy gas fireplace, while a screened porch extends your living space for year-round enjoyment.
The gourmet kitchen is a chef's dream with a center island, gas stove, pantry, and seamless flow into the dining and living areas making it ideal for both everyday living and entertaining. The owner's suite is your private sanctuary, complete with tray ceilings, a spa-like bath with dual vanities, walk-in shower, clawfoot tub, and generous walk-in closet.
Out back, your resort-style retreat awaits. Expansive windows overlook the heated saltwater pool, surrounded by lush landscaping and a fenced yard for privacy. Swim year-round, relax poolside, or enjoy an evening drink under the stars, this is coastal living at its finest.
Southern charm abounds with the inviting wrap-around porch, perfect for morning coffee or unwinding in the evening breeze.
Life in St. James offers unmatched amenities: championship golf, tennis, pickleball, fitness centers, 35 plus miles of trails, private beach club, multiple clubhouses with waterfront dining, a 475-slip marina, and so much more.
Contact an agent
Home facts
- Year built:2018
- Listing ID #:100524563
- Added:47 day(s) ago
- Updated:September 29, 2025 at 10:15 AM
Rooms and interior
- Bedrooms:3
- Total bathrooms:3
- Full bathrooms:3
- Living area:2,426 sq. ft.
Heating and cooling
- Cooling:Central Air
- Heating:Electric, Heat Pump, Heating, Propane
Structure and exterior
- Roof:Metal
- Year built:2018
- Building area:2,426 sq. ft.
- Lot area:0.43 Acres
Schools
- High school:South Brunswick
- Middle school:South Brunswick
- Elementary school:Virginia Williamson
Utilities
- Water:Municipal Water Available, Water Connected
- Sewer:Sewer Connected
Finances and disclosures
- Price:$819,000
- Price per sq. ft.:$337.59
- Tax amount:$3,032 (2024)
New listings near 4438 Glenscape Lane Se
- New
 $1,250,000Active4 beds 4 baths2,927 sq. ft.
$1,250,000Active4 beds 4 baths2,927 sq. ft.3143 Moss Hammock Wynd, Southport, NC 28461
MLS# 100533233Listed by: ST JAMES PROPERTIES LLC - New
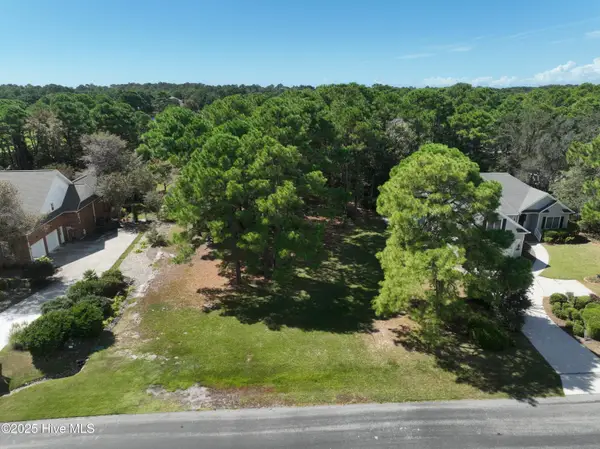 $299,000Active0.38 Acres
$299,000Active0.38 Acres4434 Wildrye Drive Se, Southport, NC 28461
MLS# 100533181Listed by: DISCOVER NC HOMES - New
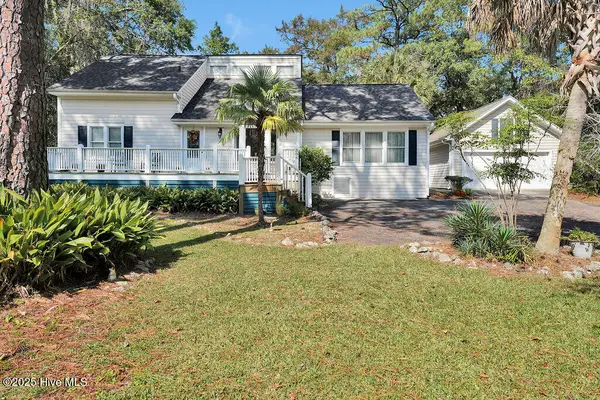 $600,000Active3 beds 3 baths2,158 sq. ft.
$600,000Active3 beds 3 baths2,158 sq. ft.306 Park Ave Ext, Southport, NC 28461
MLS# 100533114Listed by: SOUTHPORT REALTY, INC. - New
 $625,000Active0.37 Acres
$625,000Active0.37 Acres3158 Moss Hammock Wynd, Southport, NC 28461
MLS# 100533091Listed by: COLDWELL BANKER SEACOAST ADVANTAGE - New
 $440,000Active3 beds 2 baths1,300 sq. ft.
$440,000Active3 beds 2 baths1,300 sq. ft.2317 Frink Lake Drive, Southport, NC 28461
MLS# 100533071Listed by: LIVE LOVE BRUNSWICK - New
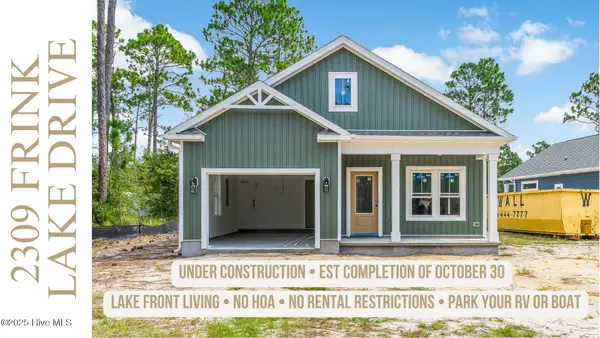 $440,000Active3 beds 2 baths1,300 sq. ft.
$440,000Active3 beds 2 baths1,300 sq. ft.2309 Frink Lake Drive, Southport, NC 28461
MLS# 100533069Listed by: LIVE LOVE BRUNSWICK - New
 $249,000Active2 beds 2 baths855 sq. ft.
$249,000Active2 beds 2 baths855 sq. ft.1190 Filmore Road, Southport, NC 28461
MLS# 100533052Listed by: DISCOVER NC HOMES - New
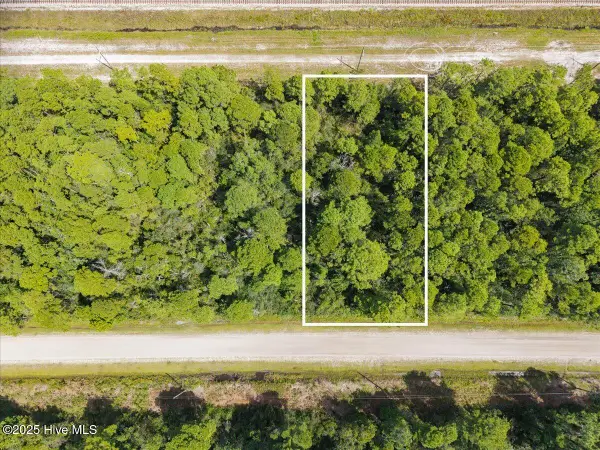 $15,000Active0.38 Acres
$15,000Active0.38 Acres450 Redwood Road, Southport, NC 28461
MLS# 100533000Listed by: KELLER WILLIAMS INNOVATE-OKI - New
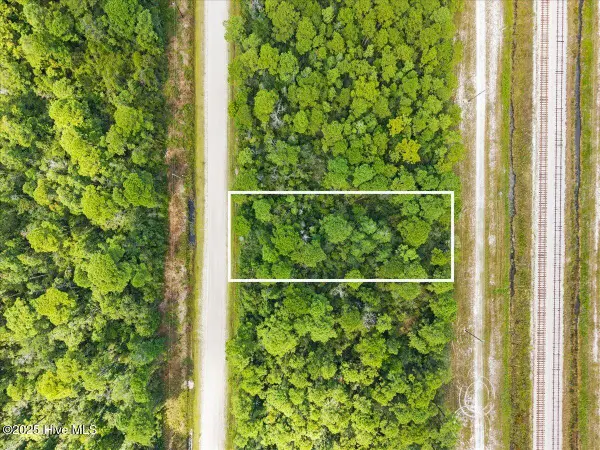 $15,000Active0.37 Acres
$15,000Active0.37 Acres458 Redwood Road, Southport, NC 28461
MLS# 100533009Listed by: KELLER WILLIAMS INNOVATE-OKI - New
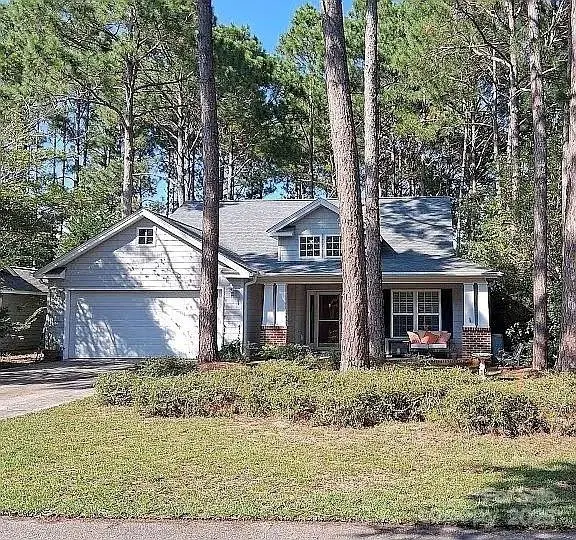 $385,000Active3 beds 2 baths1,524 sq. ft.
$385,000Active3 beds 2 baths1,524 sq. ft.3803 Harmony Circle Se, Southport, NC 28461
MLS# 4306885Listed by: EXP REALTY LLC BALLANTYNE
