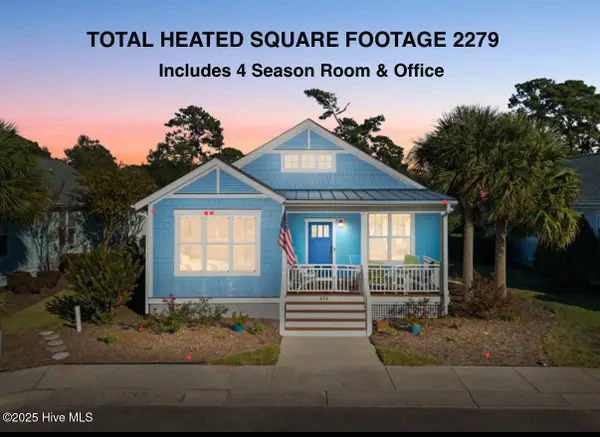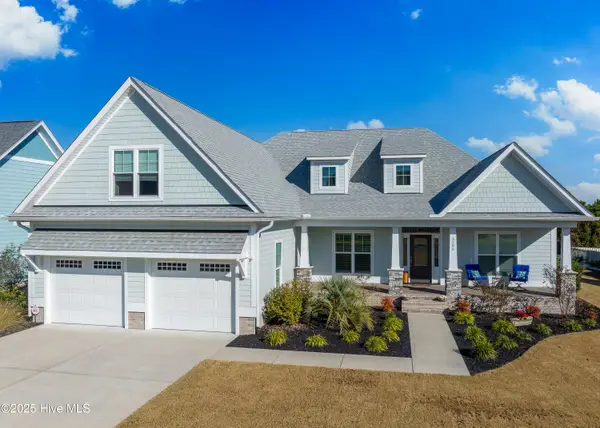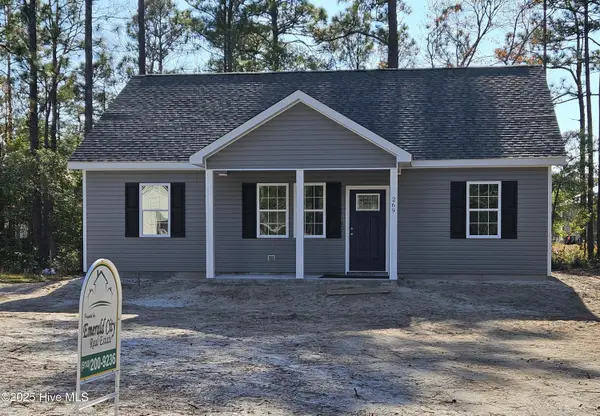4490 Millwright Circle, Southport, NC 28461
Local realty services provided by:ERA Strother Real Estate
Listed by: debi l gallo
Office: st james properties llc, marina office
MLS#:100533833
Source:NC_CCAR
Price summary
- Price:$950,000
- Price per sq. ft.:$269.05
About this home
Stunning Custom Design | Classic Coastal Casual features to exceed the most discerning tastes in the exquisite Players Country Club area | Inviting open floor plan welcomes you to the beautiful expansive first floor living, in a picturesque setting 2nd floor living provides even more guest space and an entertainment venue | Custom Built by Tru North for original Owners | Home is in pristine condition | New Roof 2021 | Coffered ceiling, built ins | Custom cabinetry, soft close, pull outs to maximize storage | Instant hot, water filter in kitchen | Double sinks, island, granite | Thermador Gas Cooktop | Jetted Tub in luxurious primary bath | Custom Closets | Exterior features fiber cement and brick for easy maintenance | Dehumidifier, vapor barrier, semi encapsulated | Multiple outdoor entertainment area's | Ultimate in outdoor living and desirable location | Membership is Active | All St James residents enjoy 4 security gates, gated private beach club with showers and a pool on the Atlantic Ocean | 475 Slip Marina including Restaurant and Tiki Bar, Apothecary, shopping | Being a resident offers the opportunity to join the private clubs. That includes 4 country clubs, 81 holes of golf, 4 more pools, 6 restaurants, 3 gyms | Har Tru State Championship tennis, pickleball, croquet. Enjoy the lifestyle today! Come see why St James has been the number 1 Coastal Community in the Carolinas for 20 years!
Contact an agent
Home facts
- Year built:2012
- Listing ID #:100533833
- Added:50 day(s) ago
- Updated:November 21, 2025 at 08:57 AM
Rooms and interior
- Bedrooms:4
- Total bathrooms:5
- Full bathrooms:4
- Half bathrooms:1
- Living area:3,531 sq. ft.
Heating and cooling
- Cooling:Central Air, Heat Pump, Zoned
- Heating:Electric, Heat Pump, Heating, Zoned
Structure and exterior
- Roof:Architectural Shingle
- Year built:2012
- Building area:3,531 sq. ft.
- Lot area:0.27 Acres
Schools
- High school:South Brunswick
- Middle school:South Brunswick
- Elementary school:Virginia Williamson
Utilities
- Water:County Water, Water Connected
- Sewer:Sewer Connected
Finances and disclosures
- Price:$950,000
- Price per sq. ft.:$269.05
New listings near 4490 Millwright Circle
- New
 $599,999Active3 beds 3 baths1,701 sq. ft.
$599,999Active3 beds 3 baths1,701 sq. ft.5007 Nester Drive, Southport, NC 28461
MLS# 100542362Listed by: EXP REALTY - New
 $269,900Active3 beds 2 baths1,254 sq. ft.
$269,900Active3 beds 2 baths1,254 sq. ft.286 Elm Street, Southport, NC 28461
MLS# 100542272Listed by: PROSPER REAL ESTATE - New
 $328,000Active3 beds 2 baths1,375 sq. ft.
$328,000Active3 beds 2 baths1,375 sq. ft.4952 SE Montserrat Drive, Southport, NC 28461
MLS# 100542303Listed by: CHERCO REALTY - New
 $5,500Active0.24 Acres
$5,500Active0.24 Acres349 Magnolia Road, Southport, NC 28461
MLS# 100542154Listed by: RE/MAX AT THE BEACH / OAK ISLAND - New
 $45,000Active1.02 Acres
$45,000Active1.02 Acres801-805 Glen Oak Drive, Southport, NC 28461
MLS# 100542149Listed by: EXP REALTY - New
 $739,900Active3 beds 3 baths2,279 sq. ft.
$739,900Active3 beds 3 baths2,279 sq. ft.828 Cades Trail, Southport, NC 28461
MLS# 100541992Listed by: CENTURY 21 COLLECTIVE - New
 $669,485Active3 beds 3 baths2,498 sq. ft.
$669,485Active3 beds 3 baths2,498 sq. ft.2075 Rosin Drive, Southport, NC 28461
MLS# 100541884Listed by: SM NORTH CAROLINA BROKERAGE LLC  $679,990Active3 beds 4 baths2,615 sq. ft.
$679,990Active3 beds 4 baths2,615 sq. ft.282 Sand Dollar Lane, Southport, NC 28461
MLS# 100531116Listed by: SM NORTH CAROLINA BROKERAGE LLC- Open Sat, 11am to 2pmNew
 $989,000Active4 beds 3 baths3,039 sq. ft.
$989,000Active4 beds 3 baths3,039 sq. ft.3256 Oceanic Bay Drive, Southport, NC 28461
MLS# 100541746Listed by: EXP REALTY - New
 $247,900Active3 beds 2 baths1,254 sq. ft.
$247,900Active3 beds 2 baths1,254 sq. ft.269 N High Point Road, Southport, NC 28461
MLS# 100541678Listed by: EMERALD CITY REAL ESTATE, INC.
