4510 Fieldstone Circle, Southport, NC 28461
Local realty services provided by:ERA Strother Real Estate
Listed by: diann sauble, jerry c biffle
Office: re/max southern coast
MLS#:100518615
Source:NC_CCAR
Price summary
- Price:$1,189,000
- Price per sq. ft.:$289.29
About this home
Enter through the gorgeous front door and discover elegance at its best! Gleaming Hardwood floors, a popular Open Floor Plan and large Sunlit rooms in over 4,000 square feet. The formal Dining room with a large beautiful window, wainscoting, trey ceiling with accent lighting opens to a spacious Great room. A very attractive Linear Gas Fireplace surrounded by built-ins and another trey ceiling with accent lighting makes this the perfect entertainment space. The Kitchen seamlessly blends functionality and style. Stainless steel appliances, two pantries, pull-out drawers, Thermador gas cooktop, KitchenAid double ovens, granite countertops and Food Prep Island are a chef's dream. You will love the Breakfast area with a beautiful built-in Display cabinet. The Carolina Room with telescoping glass doors opens to a large space that is inviting, light-filled and comfortable with backyard Nature views. Wet bar with beverage cooler and ice maker add to easy living!
The Owners Suite is serene and spacious with a large closet. The spa-like Bath is generous with a heated floor, two vanities, granite countertops and a large tile shower. A large Laundry is conveniently located outside the Owners Suite. The split floor plan has two Guest Bedrooms and a full Bath affording privacy for you and your guests. A home Office and Powder room are also located on the main level. The outdoor Patio is located off the Carolina Room.
Upstairs is a Flex Space with a full Bath and walk-in Closet that can be used as an additional bedroom or whatever you prefer. Garage is oversized and includes a conditioned storage room. A new Roof was installed in 2024. Please see upgrade list in Documents.
Welcome Home to Coastal North Carolina!
Contact an agent
Home facts
- Year built:2011
- Listing ID #:100518615
- Added:182 day(s) ago
- Updated:January 10, 2026 at 11:21 AM
Rooms and interior
- Bedrooms:3
- Total bathrooms:4
- Full bathrooms:3
- Half bathrooms:1
- Living area:4,110 sq. ft.
Heating and cooling
- Cooling:Attic Fan, Central Air, Heat Pump, Zoned
- Heating:Electric, Heat Pump, Heating, Propane, Zoned
Structure and exterior
- Roof:Composition
- Year built:2011
- Building area:4,110 sq. ft.
- Lot area:0.38 Acres
Schools
- High school:South Brunswick
- Middle school:South Brunswick
- Elementary school:Virginia Williamson
Utilities
- Water:Water Connected
- Sewer:Sewer Connected
Finances and disclosures
- Price:$1,189,000
- Price per sq. ft.:$289.29
New listings near 4510 Fieldstone Circle
- New
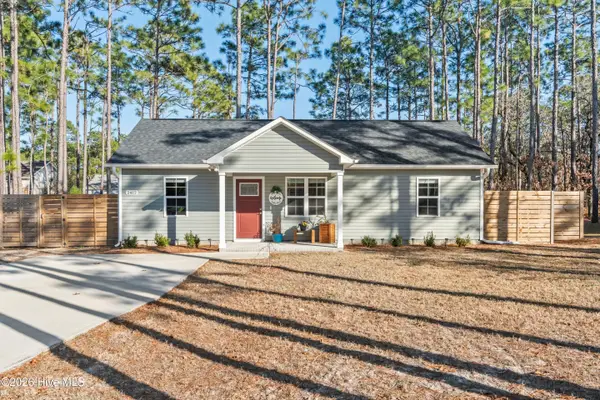 $249,000Active2 beds 2 baths888 sq. ft.
$249,000Active2 beds 2 baths888 sq. ft.2412 Frink Lake Drive, Southport, NC 28461
MLS# 100548335Listed by: COLDWELL BANKER SEA COAST ADVANTAGE-CB - New
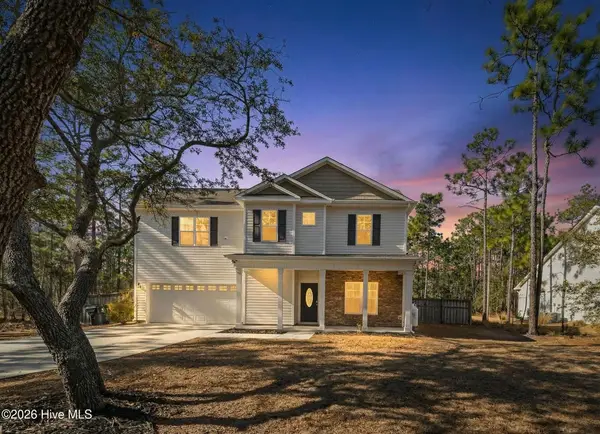 $419,900Active4 beds 3 baths1,579 sq. ft.
$419,900Active4 beds 3 baths1,579 sq. ft.840 Eden Drive, Southport, NC 28461
MLS# 100548283Listed by: DISCOVER NC HOMES - New
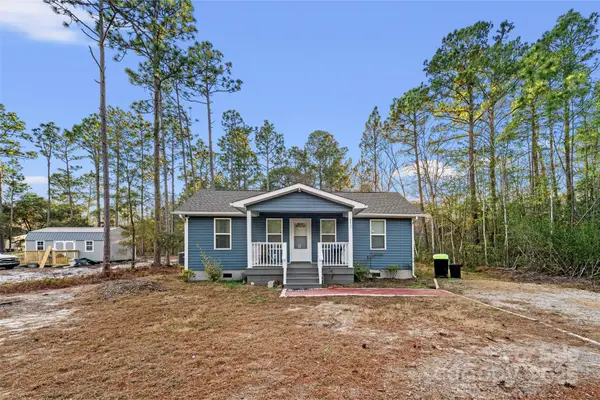 $199,900Active2 beds 2 baths740 sq. ft.
$199,900Active2 beds 2 baths740 sq. ft.371 Walnut Road, Southport, NC 28461
MLS# 4334534Listed by: TOP BROKERAGE LLC - New
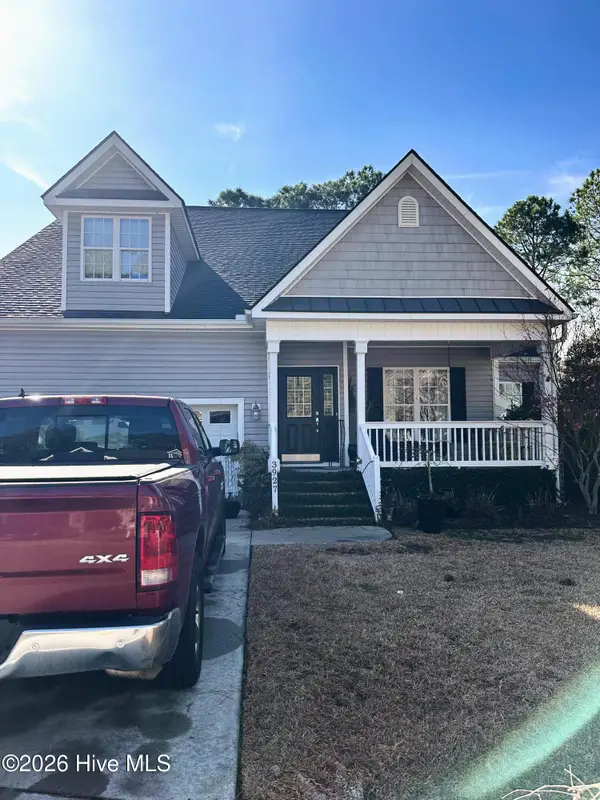 $455,000Active4 beds 3 baths2,431 sq. ft.
$455,000Active4 beds 3 baths2,431 sq. ft.3927 Pepperberry Lane Se, Southport, NC 28461
MLS# 100548229Listed by: MARGARET RUDD ASSOC/O.I. - New
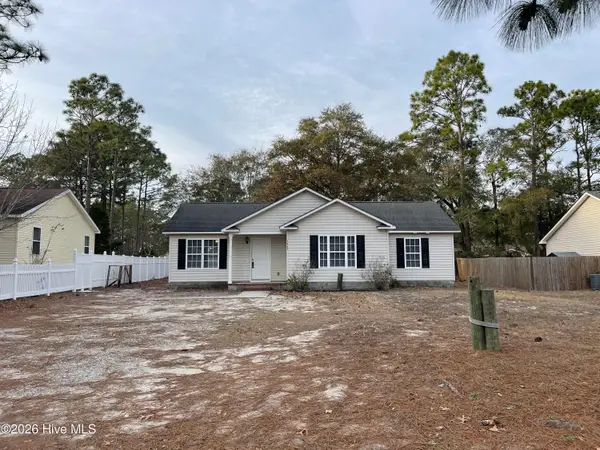 $243,500Active3 beds 2 baths1,232 sq. ft.
$243,500Active3 beds 2 baths1,232 sq. ft.1469 E Boiling Spring Road, Southport, NC 28461
MLS# 100548174Listed by: DOE CREEK REALTY - New
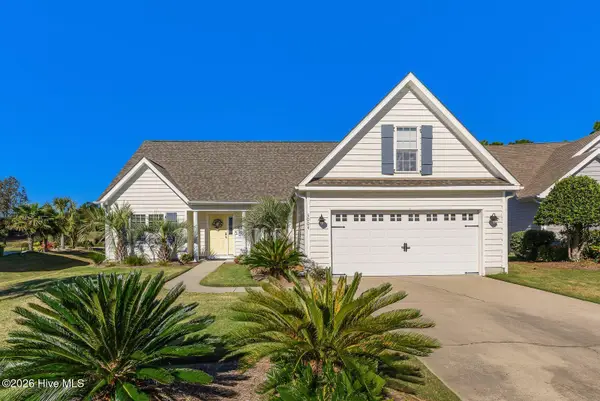 $449,000Active4 beds 2 baths1,891 sq. ft.
$449,000Active4 beds 2 baths1,891 sq. ft.5004 Summerswell Lane, Southport, NC 28461
MLS# 100548177Listed by: SEA GLASS REALTY LLC - New
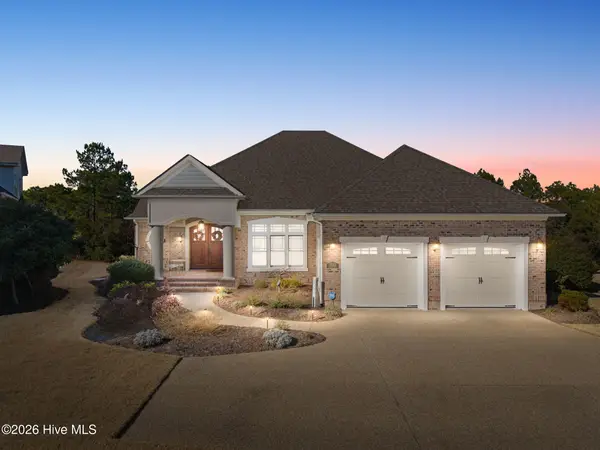 $1,289,999Active3 beds 4 baths3,961 sq. ft.
$1,289,999Active3 beds 4 baths3,961 sq. ft.3023 Baycrest Drive, Southport, NC 28461
MLS# 100548066Listed by: ST JAMES PROPERTIES LLC - New
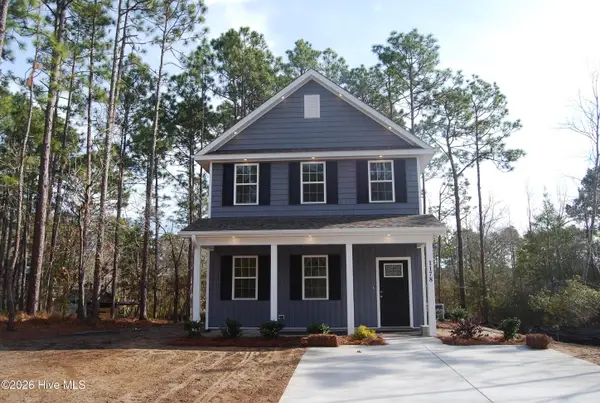 $369,900Active3 beds 3 baths1,435 sq. ft.
$369,900Active3 beds 3 baths1,435 sq. ft.1178 Grace Road, Southport, NC 28461
MLS# 100548070Listed by: EMERALD CITY REAL ESTATE, INC. - New
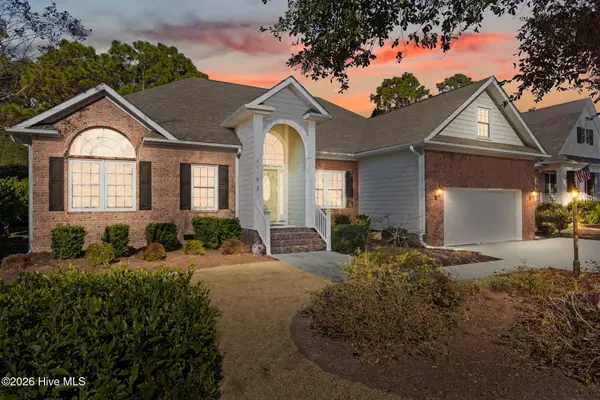 $659,000Active3 beds 2 baths2,582 sq. ft.
$659,000Active3 beds 2 baths2,582 sq. ft.4379 Gauntlet Drive Se, Southport, NC 28461
MLS# 100548077Listed by: ST JAMES PROPERTIES LLC - New
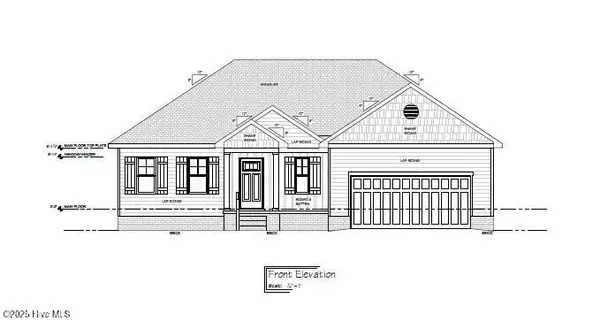 $399,429Active3 beds 2 baths1,639 sq. ft.
$399,429Active3 beds 2 baths1,639 sq. ft.255 Cougar Drive, Southport, NC 28461
MLS# 100547971Listed by: KELLER WILLIAMS INNOVATE-OKI
