496 Alton Lennon Drive, Southport, NC 28461
Local realty services provided by:ERA Strother Real Estate
496 Alton Lennon Drive,Southport, NC 28461
$335,000
- 3 Beds
- 3 Baths
- 1,735 sq. ft.
- Single family
- Pending
Listed by: andrew luczak
Office: century 21 vanguard
MLS#:100537079
Source:NC_CCAR
Price summary
- Price:$335,000
- Price per sq. ft.:$193.08
About this home
Welcome to this well-maintained 3-bedroom, 2.5-bath home in the peaceful, scenic community of Boiling Spring Lakes. From the moment you walk in, you'll appreciate the quality details and spacious layout that make day-to-day living easy and enjoyable. The main level features luxury vinyl plank flooring and an open, airy feel. The kitchen stands out with granite countertops, stainless steel appliances, and plenty of cabinet space. A formal dining room offers a great setting for meals and gatherings, while the living room is ideal for relaxing or entertaining. The primary suite is on the main floor, complete with a walk-in closet and private bath - a quiet spot to recharge. Upstairs, two more bedrooms and a full bath provide flexibility for guests, kids, or a home office. Step outside to the screened-in porch where you can enjoy the outdoors without the bugs. The fenced backyard adds privacy and is great for pets, play, or simply unwinding. Upstairs carpet has just been replaced, and additional features include a roomy laundry area, a convenient half bath on the main floor, and a two-car garage with storage space. Located close to parks, walking trails, and just a short drive from Southport and the beaches of Oak Island, this move-in-ready home offers a laid-back lifestyle with coastal charm.
Contact an agent
Home facts
- Year built:2019
- Listing ID #:100537079
- Added:62 day(s) ago
- Updated:December 22, 2025 at 08:42 AM
Rooms and interior
- Bedrooms:3
- Total bathrooms:3
- Full bathrooms:2
- Half bathrooms:1
- Living area:1,735 sq. ft.
Heating and cooling
- Cooling:Heat Pump
- Heating:Electric, Heat Pump, Heating
Structure and exterior
- Roof:Architectural Shingle
- Year built:2019
- Building area:1,735 sq. ft.
- Lot area:0.37 Acres
Schools
- High school:South Brunswick
- Middle school:South Brunswick
- Elementary school:Bolivia
Finances and disclosures
- Price:$335,000
- Price per sq. ft.:$193.08
New listings near 496 Alton Lennon Drive
- New
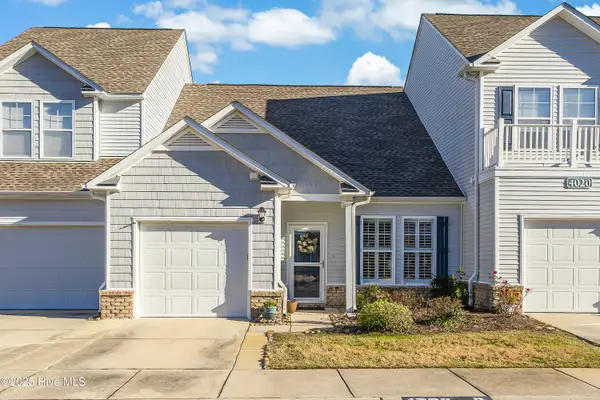 $299,000Active3 beds 4 baths1,722 sq. ft.
$299,000Active3 beds 4 baths1,722 sq. ft.4020 Norseman Loop #Unit 2, Southport, NC 28461
MLS# 100546099Listed by: RE/MAX SOUTHERN COAST - New
 $100,000Active2 beds 2 baths840 sq. ft.
$100,000Active2 beds 2 baths840 sq. ft.4686 Bluewater Street Se, Southport, NC 28461
MLS# 100546117Listed by: COASTAL LIGHTS REALTY 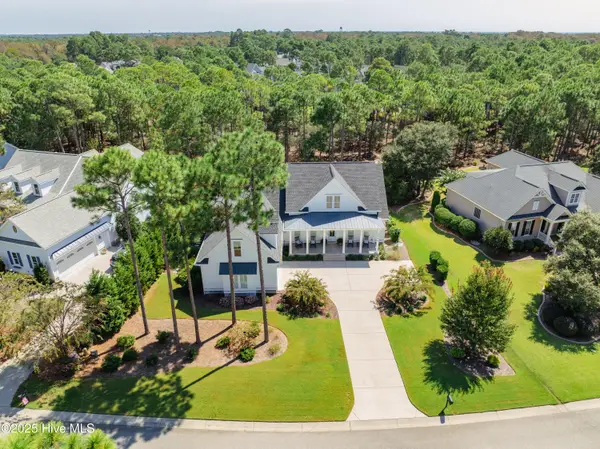 $1,399,000Pending3 beds 5 baths3,256 sq. ft.
$1,399,000Pending3 beds 5 baths3,256 sq. ft.2564 Hillsborough Drive, Southport, NC 28461
MLS# 100545972Listed by: DISCOVER NC HOMES- New
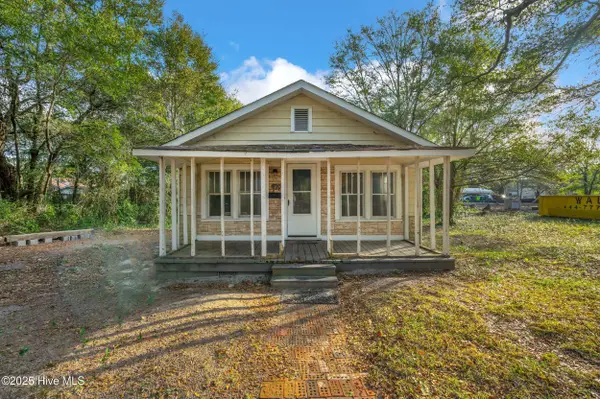 $350,000Active2 beds 1 baths638 sq. ft.
$350,000Active2 beds 1 baths638 sq. ft.610 N Caswell Avenue, Southport, NC 28461
MLS# 100545934Listed by: KELLER WILLIAMS INNOVATE-OKI - New
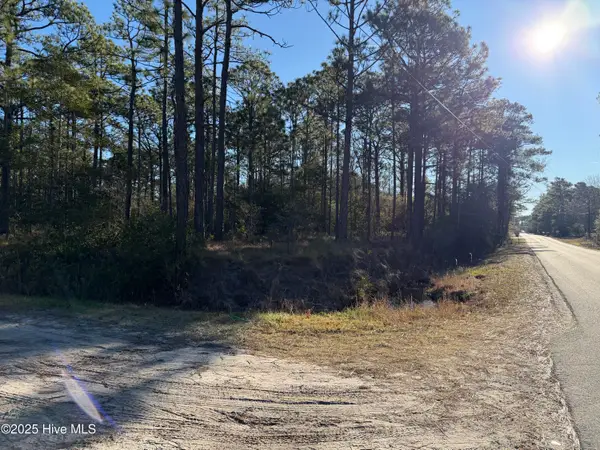 $20,000Active0.33 Acres
$20,000Active0.33 AcresL-531 Crescent Road, Southport, NC 28461
MLS# 100545826Listed by: KELLER WILLIAMS INNOVATE-OKI - New
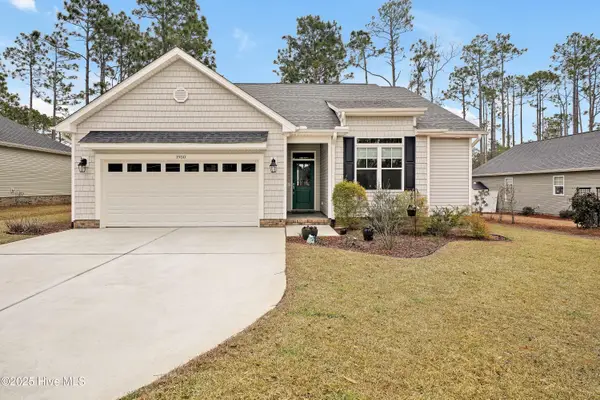 $352,000Active3 beds 2 baths1,634 sq. ft.
$352,000Active3 beds 2 baths1,634 sq. ft.1950 Albemarle Road, Southport, NC 28461
MLS# 100545300Listed by: KELLER WILLIAMS INNOVATE-OIB MAINLAND - New
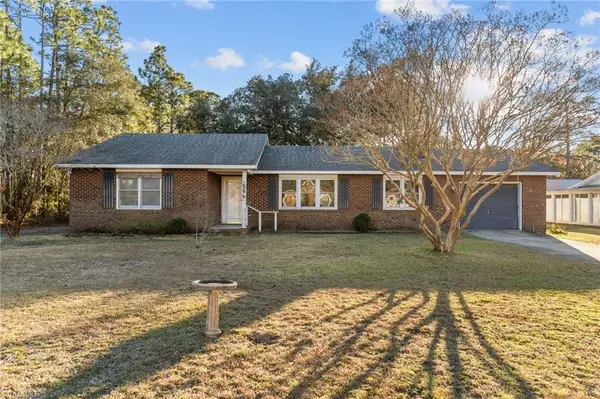 $329,900Active3 beds 3 baths
$329,900Active3 beds 3 baths566 Palmer Drive, Southport, NC 28461
MLS# 1204391Listed by: CENTURY 21 THE KNOWLES TEAM - New
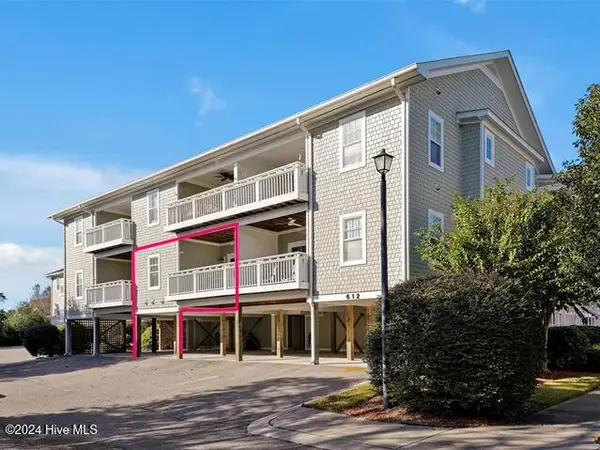 $395,000Active2 beds 2 baths992 sq. ft.
$395,000Active2 beds 2 baths992 sq. ft.612 W Brown Street #Apt B, Southport, NC 28461
MLS# 100545085Listed by: SOUTHPORT REALTY, INC. - New
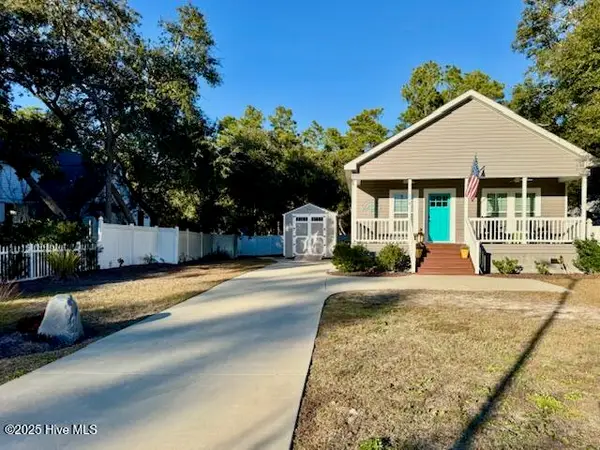 $459,000Active2 beds 2 baths1,571 sq. ft.
$459,000Active2 beds 2 baths1,571 sq. ft.610 Fodale Avenue, Southport, NC 28461
MLS# 100545035Listed by: COMPASS CAROLINAS LLC - New
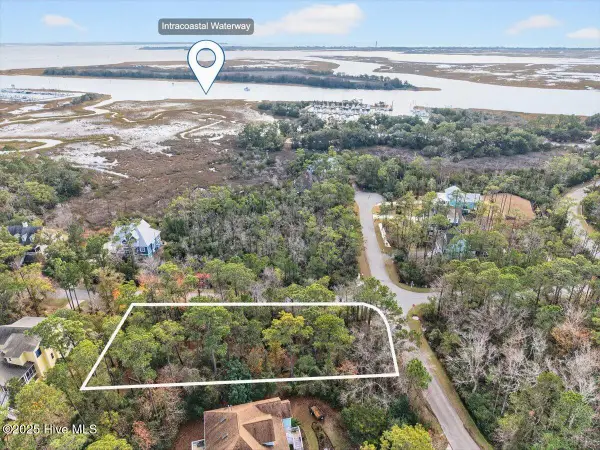 $275,000Active0.57 Acres
$275,000Active0.57 AcresLot 50 Carolina Bay Court, Southport, NC 28461
MLS# 100545005Listed by: KELLER WILLIAMS INNOVATE-OKI
