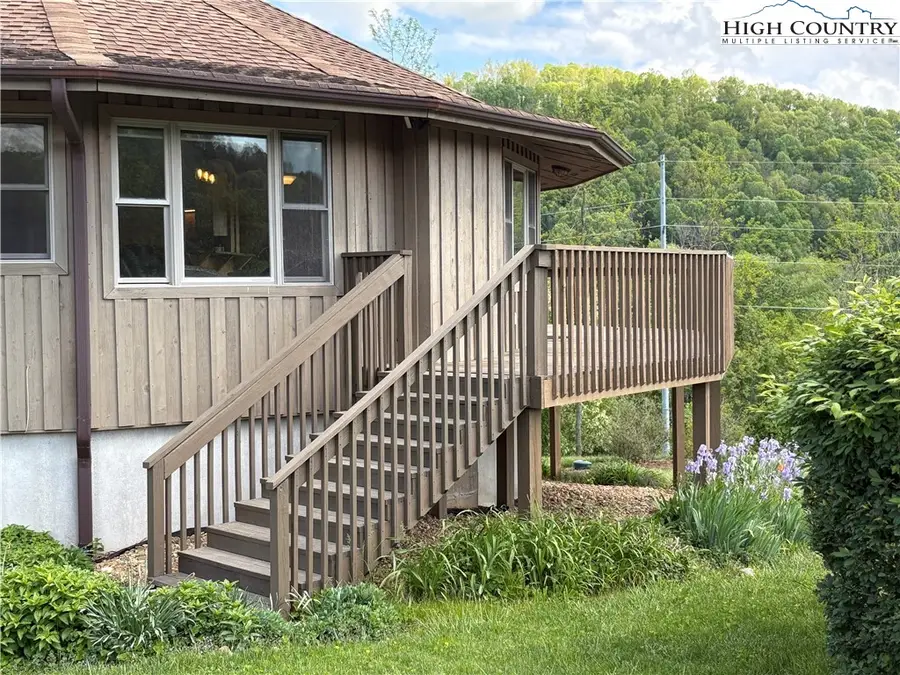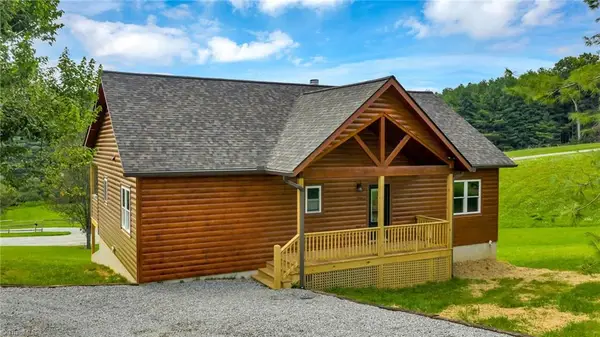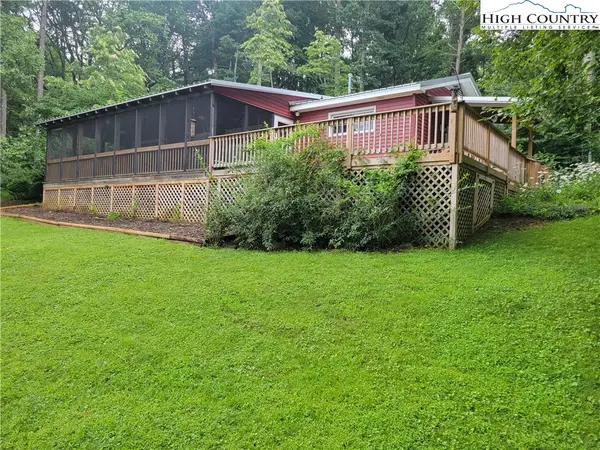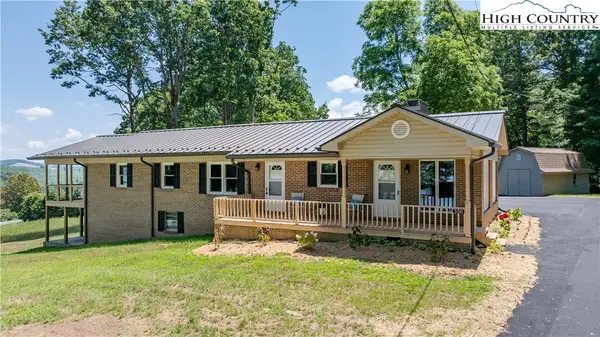236 Toms Knob Road, Sparta, NC 28675
Local realty services provided by:ERA Live Moore



236 Toms Knob Road,Sparta, NC 28675
$339,000
- 2 Beds
- 2 Baths
- 1,500 sq. ft.
- Single family
- Active
Listed by:james halsey
Office:keller williams elite blue ridge
MLS#:254255
Source:NC_HCAR
Price summary
- Price:$339,000
- Price per sq. ft.:$226
- Monthly HOA dues:$33.33
About this home
Peaceful mountain views abound from this one level, two-bedroom, two full bathroom home with an open floor plan and cathedral ceilings. It has lots of windows opening to an expansive wood wrap around deck. You enter the home into the spacious great room with wood cathedral ceilings, stone fireplace with thermostat controlled gas logs, and an open kitchen with granite countertops and lots of cabinets. The primary bedroom includes en suite full bathroom, large walk-in closet, and laundry. The second bedroom has a separate full bathroom and a large closet. A separate office room off the great room could be converted to a staircase to access the full basement with 10 feet ceilings which could be converted to living area and another bedroom. The basement already has a mini-split heat pump with available plumbing for a bathroom. The property is permitted for a three-bedroom septic permit. The exterior walls have six inch depth, and the basement has superior brand exterior walls which are very dry. A 20 by 12 feet storage shed with electricity is on the property for the lawnmower and other equipment. The property is conveniently located to Sparta, West Jefferson, the New River, the Blue Ridge Parkway, and several state parks and trails. The mountains are calling! Make your appointment today to tour this gorgeous mountain home!
Contact an agent
Home facts
- Year built:2006
- Listing Id #:254255
- Added:85 day(s) ago
- Updated:August 04, 2025 at 05:49 PM
Rooms and interior
- Bedrooms:2
- Total bathrooms:2
- Full bathrooms:2
- Living area:1,500 sq. ft.
Heating and cooling
- Cooling:Central Air, Heat Pump
- Heating:Ductless, Electric, Fireplaces, Heat Pump, Hot Water
Structure and exterior
- Roof:Asphalt, Shingle
- Year built:2006
- Building area:1,500 sq. ft.
- Lot area:2.01 Acres
Schools
- High school:Alleghany
- Elementary school:PineyCreek
Utilities
- Water:Private, Well
- Sewer:Septic Available, Septic Tank
Finances and disclosures
- Price:$339,000
- Price per sq. ft.:$226
- Tax amount:$1,628
New listings near 236 Toms Knob Road
- New
 $259,000Active17.27 Acres
$259,000Active17.27 AcresTBA Millards Way, Sparta, NC 28675
MLS# 257401Listed by: MILES REALTY - New
 $525,000Active3 beds 2 baths1,400 sq. ft.
$525,000Active3 beds 2 baths1,400 sq. ft.394 Bear Den Road #28, Sparta, NC 28675
MLS# 257399Listed by: KELLER WILLIAMS ELITE BLUE RIDGE - New
 $525,000Active3 beds 2 baths
$525,000Active3 beds 2 baths394 Bear Den Road, Sparta, NC 28675
MLS# 1190716Listed by: KELLER WILLIAMS REALTY ELITE - New
 $248,000Active2 beds 2 baths1,152 sq. ft.
$248,000Active2 beds 2 baths1,152 sq. ft.211 Parkway Lane, Sparta, NC 28675
MLS# 257377Listed by: MOUNTAIN DREAMS REALTY - New
 $49,000Active4.12 Acres
$49,000Active4.12 AcresLot 26 Fox Run Lane #26, Sparta, NC 28675
MLS# 257323Listed by: SOSA & ASSOCIATES REALTORS  $275,000Pending3 beds 2 baths1,670 sq. ft.
$275,000Pending3 beds 2 baths1,670 sq. ft.1008 Old Us Highway 21, Sparta, NC 28675
MLS# 257295Listed by: ALLEGHANY HIGH COUNTRY REALTY- New
 $39,500Active-- Acres
$39,500Active-- AcresTBD Hickory View Drive, Sparta, NC 28675
MLS# 1190346Listed by: KELLER WILLIAMS REALTY ELITE - New
 $39,500Active1.13 Acres
$39,500Active1.13 AcresTBD Hickory View Drive #34, Sparta, NC 28675
MLS# 257268Listed by: KELLER WILLIAMS ELITE BLUE RIDGE  $65,000Pending-- Acres
$65,000Pending-- AcresTBD Air Bellows Gap Road #5, Sparta, NC 28675
MLS# 1189742Listed by: KELLER WILLIAMS REALTY ELITE $375,000Active2 beds 3 baths1,824 sq. ft.
$375,000Active2 beds 3 baths1,824 sq. ft.396 Doctor Street, Sparta, NC 28675
MLS# 257160Listed by: ALLEGHANY HIGH COUNTRY REALTY
