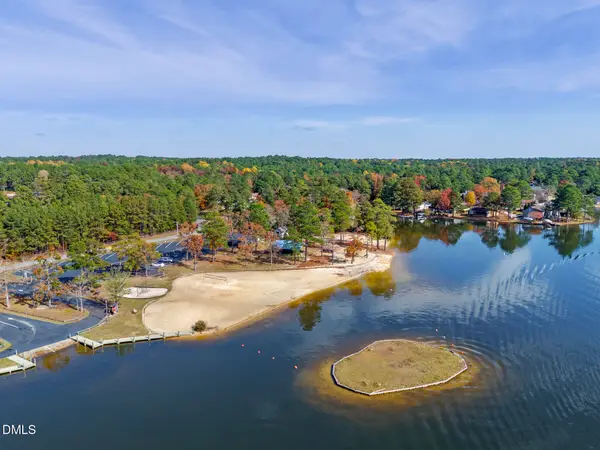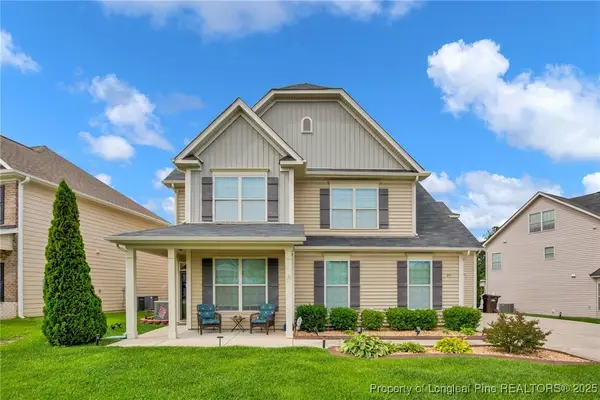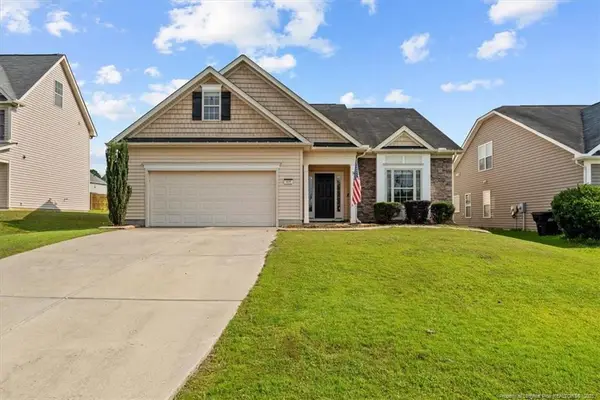133 Lotus Lane, Spout Springs, NC 27332
Local realty services provided by:ERA Live Moore
133 Lotus Lane,Sanford, NC 27332
$455,000
- 4 Beds
- 3 Baths
- 2,885 sq. ft.
- Single family
- Pending
Listed by: rikki hummel
Office: re/max southern properties llc.
MLS#:LP748736
Source:RD
Price summary
- Price:$455,000
- Price per sq. ft.:$157.71
- Monthly HOA dues:$75
About this home
A Remarkable 4-Bedroom Home in Amenity-Rich Gated Community!Note: Professional Pictures Coming Soon!! A beautiful 2-story home located in one of the area’s most sought-after gated communities. Professional Offering 4 spacious bedrooms, 2 1/2 baths, and almost 3000 sq. ft. of beautifully designed living space, this property blends elegance, functionality, and resort-style amenities. The downstairs master suite features a serene retreat with double vanities, a walk-in closet, soaking tub and custom tile walk-in shower. The kitchen boasts 42" cabinets, granite countertops, and an open flow to the dining and living areas. Soaring vaulted ceilings and a gorgeous staircase with catwalk create an impressive first impression. Upstairs, discover a 17'x 16' bonus/media/activity loft area, three additional bedrooms, and a second laundry room for ultimate convenience (there’s also one downstairs!). Enjoy outdoor living on the screened-in porch, overlooking a large backyard—perfect for pets, play, or gatherings. The 3-car garage provides ample storage, and the home’s design ensures comfort and privacy for all. This exceptional property is part of a vibrant community featuring: Private marina & beach access, Olympic-sized swimming pool, Disc golf course & fitness trails, and Secure gated entry. Don’t miss the opportunity to own this one-of-a-kind home where luxury meets lifestyle. ?? Schedule your private tour today! Home has been professionally cleaned, carpets cleaned, and will be freshly power washed this week!
Contact an agent
Home facts
- Year built:2013
- Listing ID #:LP748736
- Added:86 day(s) ago
- Updated:November 13, 2025 at 09:13 AM
Rooms and interior
- Bedrooms:4
- Total bathrooms:3
- Full bathrooms:2
- Half bathrooms:1
- Living area:2,885 sq. ft.
Heating and cooling
- Cooling:Central Air, Electric
- Heating:Heat Pump
Structure and exterior
- Year built:2013
- Building area:2,885 sq. ft.
- Lot area:0.35 Acres
Finances and disclosures
- Price:$455,000
- Price per sq. ft.:$157.71
New listings near 133 Lotus Lane
- New
 $314,900Active3 beds 2 baths1,721 sq. ft.
$314,900Active3 beds 2 baths1,721 sq. ft.52 Casablanca Court, Sanford, NC 27332
MLS# 10132767Listed by: KELLER WILLIAMS LEGACY - New
 $446,700Active3 beds 2 baths2,552 sq. ft.
$446,700Active3 beds 2 baths2,552 sq. ft.284 Quail Hollow, Sanford, NC 27332
MLS# LP752268Listed by: CAROLINA LAKES LAKESIDE REALTY - New
 $319,000Active3 beds 3 baths2,398 sq. ft.
$319,000Active3 beds 3 baths2,398 sq. ft.24 Cypress Moss Court, Lillington, NC 27546
MLS# 10132227Listed by: MATTAMY HOMES LLC - New
 $322,822Active3 beds 3 baths2,412 sq. ft.
$322,822Active3 beds 3 baths2,412 sq. ft.56 Cypress Moss Court, Lillington, NC 27546
MLS# 10132153Listed by: MATTAMY HOMES LLC - New
 $204,900Active3 beds 2 baths1,404 sq. ft.
$204,900Active3 beds 2 baths1,404 sq. ft.67 Wood Croft, Sanford, NC 27332
MLS# 10132133Listed by: NORTHSIDE REALTY INC. - New
 Listed by ERA$384,999Active6 beds 4 baths3,776 sq. ft.
Listed by ERA$384,999Active6 beds 4 baths3,776 sq. ft.89 Revolutionary Road, Cameron, NC 28326
MLS# 752994Listed by: ERA STROTHER REAL ESTATE - New
 $438,000Active6 beds 4 baths3,854 sq. ft.
$438,000Active6 beds 4 baths3,854 sq. ft.131 Revolutionary Road, Cameron, NC 28326
MLS# LP751520Listed by: COLDWELL BANKER ADVANTAGE - FAYETTEVILLE - New
 $299,000Active3 beds 2 baths1,617 sq. ft.
$299,000Active3 beds 2 baths1,617 sq. ft.191 Cedar Lane, Sanford, NC 27332
MLS# 100540048Listed by: KELLER WILLIAMS PINEHURST - New
 $359,900Active4 beds 2 baths2,140 sq. ft.
$359,900Active4 beds 2 baths2,140 sq. ft.39 Wood Run, Sanford, NC 27332
MLS# LP752987Listed by: RE/MAX SOUTHERN PROPERTIES LLC. - New
 $360,000Active5 beds 3 baths2,749 sq. ft.
$360,000Active5 beds 3 baths2,749 sq. ft.420 Crutchfield Drive, Cameron, NC 28326
MLS# LP752794Listed by: KELLER WILLIAMS REALTY (PINEHURST)
