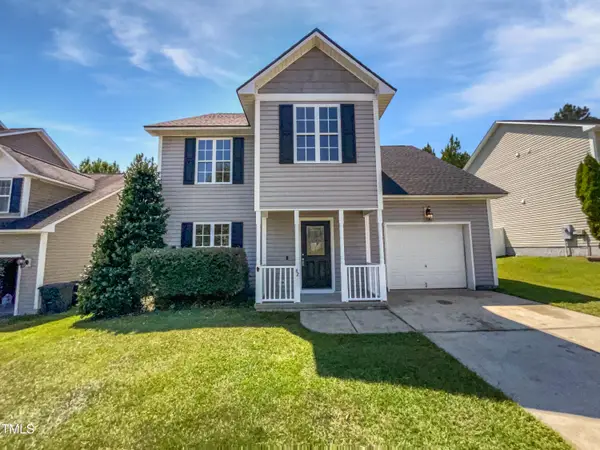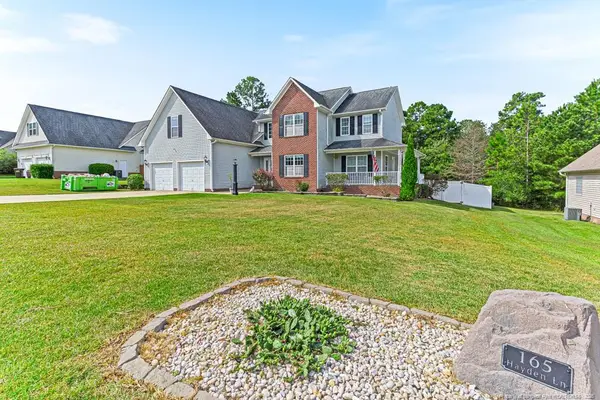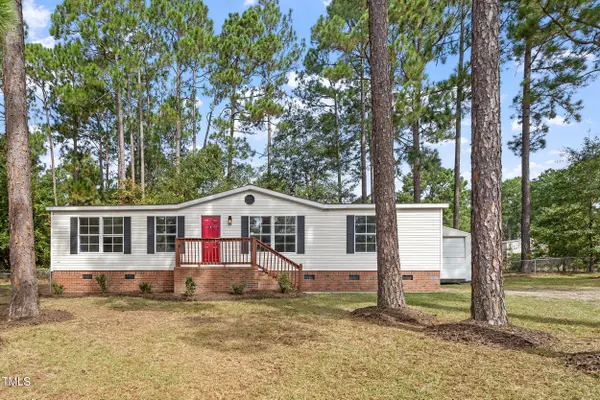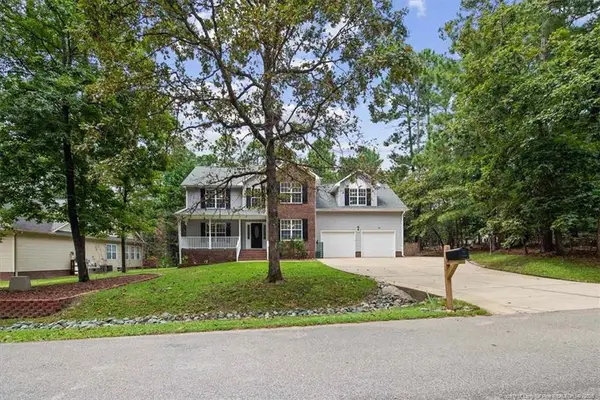159 Starboard Bay, Sanford, NC 27332
Local realty services provided by:ERA Strother Real Estate
159 Starboard Bay,Sanford, NC 27332
$529,000
- 3 Beds
- 3 Baths
- 1,886 sq. ft.
- Single family
- Pending
Listed by:christine moultrie
Office:moultrie and mccloskey properties
MLS#:749128
Source:NC_FRAR
Price summary
- Price:$529,000
- Price per sq. ft.:$280.49
- Monthly HOA dues:$75
About this home
Discover charming lakeside living in this beautiful one-level home nestled on the main lake within the sought-after Carolina Lakes community. Featuring three spacious bedrooms and 2.5 bathrooms, this home offers a smart split-level floor plan designed for comfort and convenience
Enjoy durable laminate flooring throughout, complemented by stylish tile in the bathrooms. The secondary bedrooms share a thoughtfully designed Jack and Jill bath, plus there's an additional half bath in the common areaperfect for guests.
Take in incredible lake views from multiple rooms, including the living room, master bedroom, and one of the secondary bedrooms, each with direct access to the inviting deckideal for relaxing or entertaining.
The kitchen shines with granite countertops, a large island, and a generous eat-in area, making it a true centerpiece for gatherings.
Crawl space professionally encapsulated in 2024 ($10K) with sump pump, dehumidifier, vapor barrier, and sealed vents for a clean, dry, low-maintenance foundation.
Water lovers will appreciate the private boat cover, boat slip, jet ski ramp, and a welcoming beach area, providing endless fun and convenience right at your doorstep.
Enjoy the amenities this fantastic community has to offer. 24 hr guarded gate entrance, 7 lakes, community pool, tennis, basketball, volleyball, playground & beach.
Welcome to your lakeside oasis!
Contact an agent
Home facts
- Year built:1989
- Listing ID #:749128
- Added:24 day(s) ago
- Updated:August 30, 2025 at 07:44 AM
Rooms and interior
- Bedrooms:3
- Total bathrooms:3
- Full bathrooms:2
- Half bathrooms:1
- Living area:1,886 sq. ft.
Heating and cooling
- Cooling:Central Air
- Heating:Heat Pump
Structure and exterior
- Year built:1989
- Building area:1,886 sq. ft.
- Lot area:0.38 Acres
Schools
- High school:Western Harnett High School
- Middle school:Highland Middle School
Utilities
- Water:Public
- Sewer:County Sewer
Finances and disclosures
- Price:$529,000
- Price per sq. ft.:$280.49
New listings near 159 Starboard Bay
- New
 $269,950Active3 beds 3 baths2,152 sq. ft.
$269,950Active3 beds 3 baths2,152 sq. ft.18 Coachman (lot 21) Lane, Autryville, NC 28318
MLS# LP750135Listed by: LPT REALTY LLC - New
 $295,000Active3 beds 3 baths1,893 sq. ft.
$295,000Active3 beds 3 baths1,893 sq. ft.42 British Lane, Cameron, NC 28326
MLS# 10120807Listed by: MARK SPAIN REAL ESTATE - New
 $315,000Active4 beds 3 baths1,801 sq. ft.
$315,000Active4 beds 3 baths1,801 sq. ft.60 Taplow Trail, Cameron, NC 28326
MLS# 10120492Listed by: CORCORAN DERONJA REAL ESTATE - New
 $335,000Active4 beds 4 baths2,284 sq. ft.
$335,000Active4 beds 4 baths2,284 sq. ft.152 Crutchfield Drive, Cameron, NC 28326
MLS# 100529270Listed by: EXP REALTY  $312,500Active3 beds 3 baths1,705 sq. ft.
$312,500Active3 beds 3 baths1,705 sq. ft.96 Ramsey Court, Cameron, NC 28326
MLS# 10119844Listed by: MARK SPAIN REAL ESTATE $385,000Pending5 beds 4 baths2,925 sq. ft.
$385,000Pending5 beds 4 baths2,925 sq. ft.165 Hayden Lane, Cameron, NC 28326
MLS# LP748634Listed by: COLDWELL BANKER ADVANTAGE - FAYETTEVILLE $301,500Pending3 beds 2 baths1,714 sq. ft.
$301,500Pending3 beds 2 baths1,714 sq. ft.521 Richmond Park Drive, Cameron, NC 28326
MLS# 100528034Listed by: LOVE PINES REALTY $209,900Pending3 beds 2 baths1,404 sq. ft.
$209,900Pending3 beds 2 baths1,404 sq. ft.67 Wood Croft, Sanford, NC 27332
MLS# 10118632Listed by: NORTHSIDE REALTY INC. $414,995Active4 beds 4 baths2,485 sq. ft.
$414,995Active4 beds 4 baths2,485 sq. ft.2996 Carolina Way, Sanford, NC 27332
MLS# LP749035Listed by: RE/MAX CHOICE
