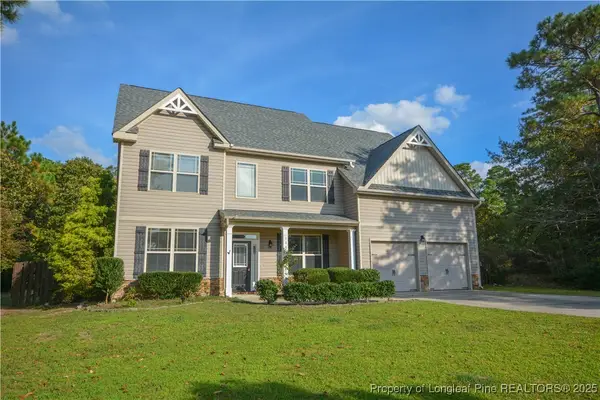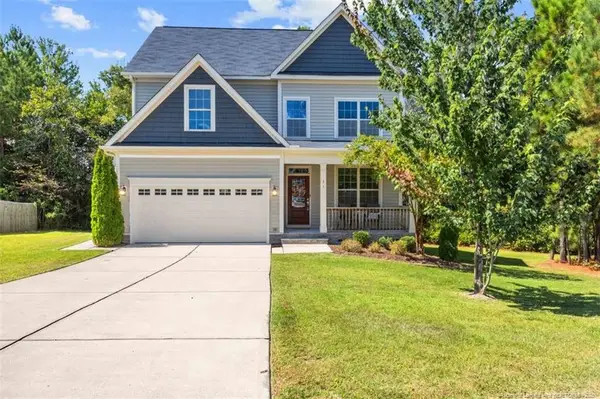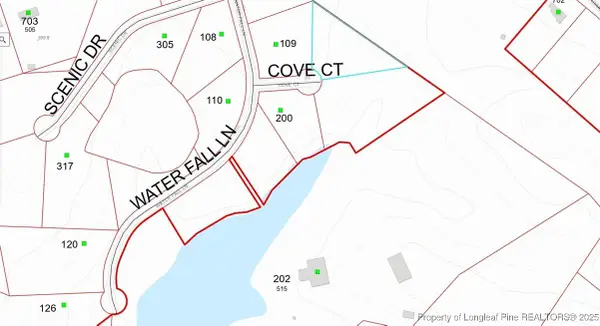232 Captain Harbor, Spout Springs, NC 27332
Local realty services provided by:ERA Strother Real Estate
232 Captain Harbor,Sanford, NC 27332
$514,900
- 4 Beds
- 3 Baths
- 2,953 sq. ft.
- Single family
- Pending
Listed by:crystal sutton
Office:re/max choice
MLS#:746909
Source:NC_FRAR
Price summary
- Price:$514,900
- Price per sq. ft.:$174.37
- Monthly HOA dues:$75
About this home
--->$10,000 INCENTIVE FOR BUYER - USE AS YOU CHOOSE!! <--- CAROLINA LAKES GATED COMMUNITY - You do not want to miss out on this GORGEOUS CUSTOM-BUILT HOME. This home is truly a SHOWSTOPPER with most of the living space on one level. Main level you will find 3 bedrooms (split floor plan); 2 bathrooms; a formal dining room with coffered ceiling; an IMMACULATE GOURMET KITCHEN with a HUGE ISLAND, soft close cabinets/drawers, under cabinet lighting, QUARTZ countertops, and all stainless steel appliances to include the Wi-Fi refrigerator and oven; lovely great room with vaulted ceiling and adjustable built-in shelving; breakfast nook with a generous pantry; large laundry room with an area you could use for folding clothes or flex space; expansive primary bedroom suite with vaulted ceiling, two walk-in closets, and a spa-like bathroom with a soaking tub, large tile shower, double sink, and an extra vanity with a lighted/heated mirror. Upstairs you will find the huge 4th bedroom/bonus room with a walk-in closet, full bathroom, and a walk-in attic space – perfect for storing away items that you want to put away and access easily. All 3 bathrooms have quartz countertops and soft close cabinets/drawers. You will fall in love with this home the minute you walk through the double front doors – which both open making moving in a breeze – and experience the vaulted ceilings and open floor plan. This home shows and smells like new construction and features many added items that you will not find when you buy new construction. A few of the added items that you will not have to worry about upon moving in: blinds throughout, solar powered remote-control blind in window over the back door, refrigerator, fenced in backyard, sprayer faucets and shower heads in bathrooms to make cleaning a breeze. There were many upgrades done to this home during the building process such as: extra parking pad, walkway leading to the large extended patio in the back yard (perfect for corn hole), pad in crawl space, LVP in primary bedroom, stainless steel farm sink in kitchen, upgraded screen porch with aluminum vs wood and stronger screen, corner seat in large master shower, oversized laundry room, and extra insulation in laundry and primary bedroom. You can’t beat this location as it is within walking distance to the community pool and clubhouse and their seasonal markets where neighbors gather! No homes are behind you. Enjoy walking on the fitness trail from your very own backyard. If you have never seen this gated community, you are missing out: 24 hour gated guard, lakes, playgrounds, marina with beach area, tennis/pickleball courts, basketball courts, disc golf, fishing, bring your boat and enjoy the lake. Do not wait!!!
Contact an agent
Home facts
- Year built:2023
- Listing ID #:746909
- Added:78 day(s) ago
- Updated:September 29, 2025 at 07:46 AM
Rooms and interior
- Bedrooms:4
- Total bathrooms:3
- Full bathrooms:3
- Living area:2,953 sq. ft.
Heating and cooling
- Heating:Heat Pump
Structure and exterior
- Year built:2023
- Building area:2,953 sq. ft.
- Lot area:0.26 Acres
Schools
- High school:Overhills Senior High
- Middle school:Highland Middle School
Utilities
- Water:Public
- Sewer:County Sewer
Finances and disclosures
- Price:$514,900
- Price per sq. ft.:$174.37
New listings near 232 Captain Harbor
- New
 $459,875Active4 beds 3 baths2,866 sq. ft.
$459,875Active4 beds 3 baths2,866 sq. ft.146 Clearview Court, Sanford, NC 27332
MLS# 750839Listed by: MOULTRIE AND MCCLOSKEY PROPERTIES - New
 $352,950Active5 beds 4 baths2,499 sq. ft.
$352,950Active5 beds 4 baths2,499 sq. ft.70 Quatrefoil Court, Cameron, NC 28326
MLS# 750572Listed by: BHHS ALL AMERICAN HOMES #2 - Coming Soon
 $335,000Coming Soon3 beds 3 baths
$335,000Coming Soon3 beds 3 baths66 Snowden Lane, Cameron, NC 28326
MLS# 10123672Listed by: JULIE WRIGHT REALTY GROUP LLC - New
 $400,000Active5 beds 4 baths3,130 sq. ft.
$400,000Active5 beds 4 baths3,130 sq. ft.758 Century Drive, Cameron, NC 28326
MLS# 750125Listed by: CAROLINA LAKES LAKESIDE REALTY - New
 $310,000Active3 beds 3 baths1,840 sq. ft.
$310,000Active3 beds 3 baths1,840 sq. ft.181 Richmond Park Drive, Cameron, NC 28326
MLS# 750571Listed by: THE SUMMIT REAL ESTATE AGENCY - New
 $380,000Active5 beds 4 baths3,014 sq. ft.
$380,000Active5 beds 4 baths3,014 sq. ft.71 Charter Street, Cameron, NC 28326
MLS# 100531721Listed by: PURSLEY PROPERTIES GROUP LLC - New
 $325,000Active4 beds 3 baths2,111 sq. ft.
$325,000Active4 beds 3 baths2,111 sq. ft.115 Chesapeake Road, Cameron, NC 28326
MLS# 750536Listed by: COLDWELL BANKER ADVANTAGE - FAYETTEVILLE - New
 $380,000Active5 beds 4 baths3,014 sq. ft.
$380,000Active5 beds 4 baths3,014 sq. ft.71 Charter Street, Cameron, NC 28326
MLS# LP750485Listed by: PURSLEY PROPERTIES GROUP, LLC - New
 $380,000Active5 beds 4 baths3,014 sq. ft.
$380,000Active5 beds 4 baths3,014 sq. ft.71 Charter Street, Cameron, NC 28326
MLS# 750485Listed by: PURSLEY PROPERTIES GROUP, LLC  $100,000Active1.13 Acres
$100,000Active1.13 AcresLot 4 Cove Court, Sanford, NC 27330
MLS# 750241Listed by: RE/MAX SIGNATURE REALTY
