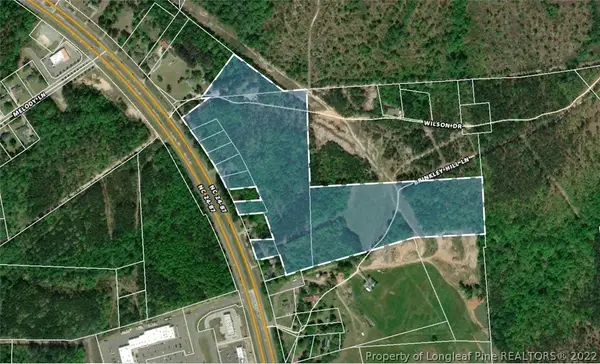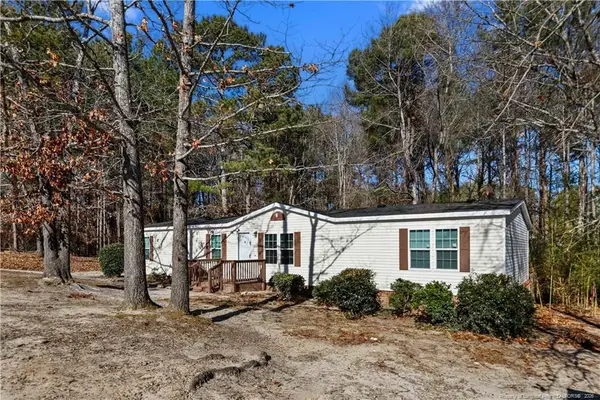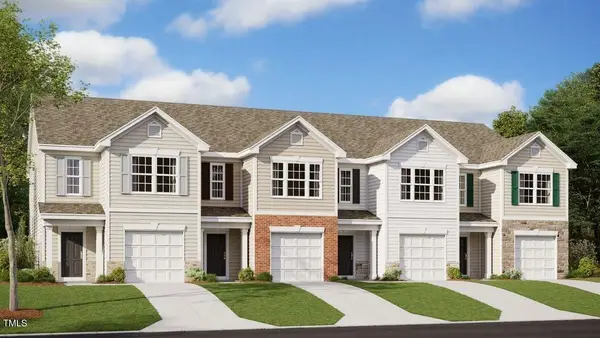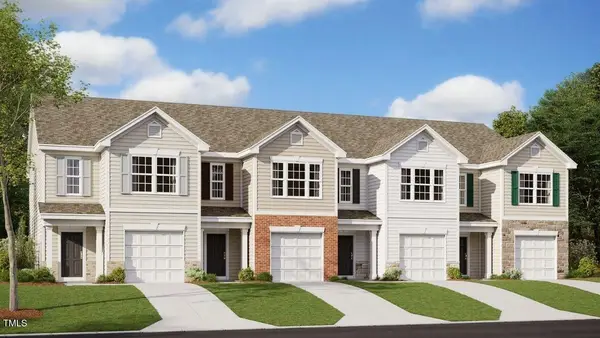46 Wateredge Lane, Spout Springs, NC 27332
Local realty services provided by:ERA Parrish Realty Legacy Group
46 Wateredge Lane,Sanford, NC 27332
$419,000
- 4 Beds
- 4 Baths
- 2,990 sq. ft.
- Single family
- Active
Listed by: temp agent
Office: temporary office
MLS#:LP752661
Source:RD
Price summary
- Price:$419,000
- Price per sq. ft.:$140.13
- Monthly HOA dues:$75
About this home
Offering $5,000 in Seller Credit.Welcome to 46 Wateredge Lane, located in the gated community of Carolina Lakes. This home offers almost 3000 sq. ft. and includes 4 bedrooms, 2 full baths, 2 half baths, and a large bonus room!The main level features a freshly painted interior, a formal dining room, and a living area with a gas fireplace. The kitchen includes renovated cabinetry, new countertops, and a layout suitable for everyday use.The first-floor primary suite offers a walk-in closet, dual vanities, a jetted tub, and a step-in shower. The second level includes three additional bedrooms and a bonus room equipped with a fireplace, wet bar, and half bath, providing flexible space for a variety of uses.Additional features include lake views from the backyard, an HVAC system installed in approximately 2021, and access to Carolina Lakes amenities such as golf, a community pool, boating, walking trails, and 24/7 gated entry. The property is located near shopping, dining, and has convenient access to Fort Bragg.
Contact an agent
Home facts
- Year built:2008
- Listing ID #:LP752661
- Added:224 day(s) ago
- Updated:January 08, 2026 at 05:42 PM
Rooms and interior
- Bedrooms:4
- Total bathrooms:4
- Full bathrooms:2
- Half bathrooms:2
- Living area:2,990 sq. ft.
Heating and cooling
- Heating:Heat Pump
Structure and exterior
- Year built:2008
- Building area:2,990 sq. ft.
Finances and disclosures
- Price:$419,000
- Price per sq. ft.:$140.13
New listings near 46 Wateredge Lane
- New
 $345,000Active4 beds 3 baths2,371 sq. ft.
$345,000Active4 beds 3 baths2,371 sq. ft.121 Colonist Place, Cameron, NC 28326
MLS# 755114Listed by: COLDWELL BANKER ADVANTAGE - FAYETTEVILLE  $369,000Active5 beds 4 baths3,014 sq. ft.
$369,000Active5 beds 4 baths3,014 sq. ft.71 Charter Street, Cameron, NC 28326
MLS# 750485Listed by: PURSLEY PROPERTIES GROUP, LLC $10,140,000Active33.72 Acres
$10,140,000Active33.72 AcresNc 24-87 Highway, Cameron, NC 28326
MLS# 645458Listed by: FRANKLIN JOHNSON COMMERCIAL REAL ESTATE- New
 $354,000Active3 beds 3 baths2,500 sq. ft.
$354,000Active3 beds 3 baths2,500 sq. ft.255 Trenton Place, Cameron, NC 28326
MLS# 755199Listed by: COLDWELL BANKER ADVANTAGE #2- HARNETT CO. - New
 $240,000Active4 beds 2 baths1,730 sq. ft.
$240,000Active4 beds 2 baths1,730 sq. ft.343 Deer View, Sanford, NC 27332
MLS# LP755113Listed by: REDFIN CORP.  $294,900Active3 beds 2 baths1,617 sq. ft.
$294,900Active3 beds 2 baths1,617 sq. ft.191 Cedar Lane, Sanford, NC 27332
MLS# 752889Listed by: KELLER WILLIAMS REALTY (PINEHURST)- New
 $247,490Active3 beds 3 baths1,416 sq. ft.
$247,490Active3 beds 3 baths1,416 sq. ft.256 Otter Lodge Street, Sanford, NC 27330
MLS# 10138600Listed by: D.R. HORTON, INC. - New
 $247,490Active3 beds 3 baths1,416 sq. ft.
$247,490Active3 beds 3 baths1,416 sq. ft.252 Otter Lodge Street, Sanford, NC 27330
MLS# 10138601Listed by: D.R. HORTON, INC.  $350,000Active3 beds 3 baths2,263 sq. ft.
$350,000Active3 beds 3 baths2,263 sq. ft.21 Mill Run, Sanford, NC 27332
MLS# 10138484Listed by: CROWN & KEY REALTY LLC $270,000Active3 beds 2 baths1,960 sq. ft.
$270,000Active3 beds 2 baths1,960 sq. ft.20 Port Bay, Sanford, NC 27330
MLS# 754885Listed by: PINELAND PROPERTY GROUP, LLC.
