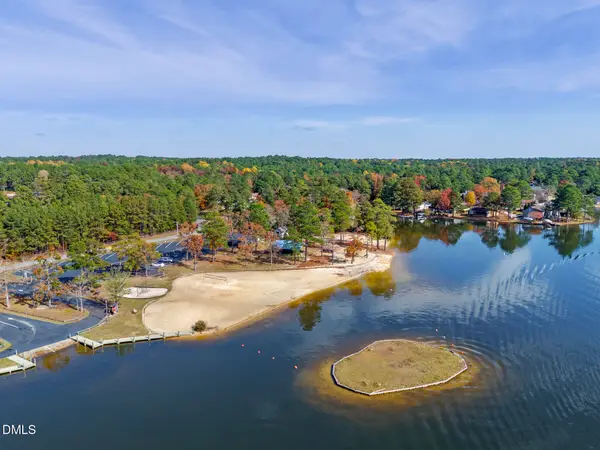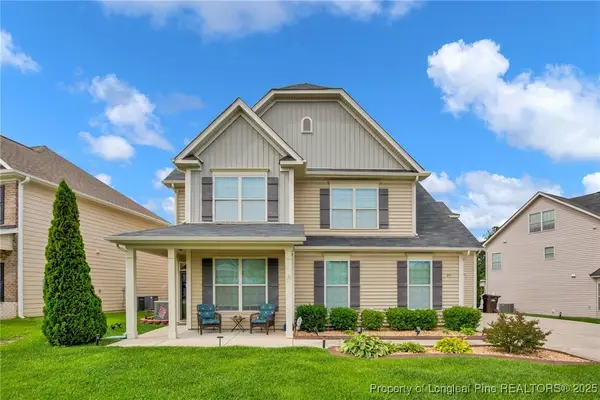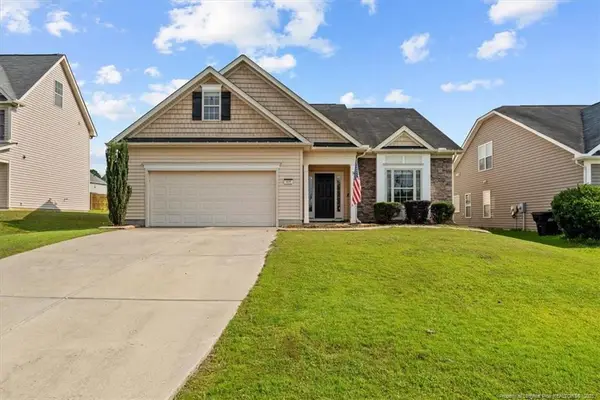47 Hunter Field, Spout Springs, NC 27332
Local realty services provided by:ERA Parrish Realty Legacy Group
47 Hunter Field,Sanford, NC 27332
$215,000
- 3 Beds
- 2 Baths
- 1,512 sq. ft.
- Mobile / Manufactured
- Pending
Listed by: tracey shafer
Office: everything pines partners (sanford)
MLS#:LP745358
Source:RD
Price summary
- Price:$215,000
- Price per sq. ft.:$142.2
About this home
***SELLER OFFERING $5000.00 TOWARDS CLOSING COSTS WITH AN ACCEPTABLE OFFER and USDA ELIGIBLE***Perfect Starter Home – Remodeled 3 Bed, 2 Bath with Modern Touches & Great LocationWelcome home! This beautifully remodeled 3-bedroom, 2-bathroom gem is perfect for first-time buyers looking for comfort, style, and convenience. Ideally located with easy access to Fort Bragg and Raleigh, this move-in ready home offers the best of both peaceful living and city accessibility.Completely updated in 2022, the heart of the home features a modern kitchen with gorgeous granite countertops, new cabinetry, stainless steel appliances, updated windows and doors throughout. Enjoy the bright, open feel and functional layout designed for everyday living and entertaining.The spacious master suite includes a luxurious soaker tub—your personal retreat after a long day. Two additional bedrooms and a second full bath with a lighted faucet and a tub/shower combo are smartly situated on the opposite side of the home, offering flexibility and privacy.Additional perks include a new water heater installed in 2023, ensuring efficiency and peace of mind.Whether you're commuting, starting a family, or looking to settle into your first home, this property checks all the boxes. Don't miss this opportunity—schedule your showing today!
Contact an agent
Home facts
- Year built:1994
- Listing ID #:LP745358
- Added:148 day(s) ago
- Updated:November 13, 2025 at 09:13 AM
Rooms and interior
- Bedrooms:3
- Total bathrooms:2
- Full bathrooms:2
- Living area:1,512 sq. ft.
Heating and cooling
- Cooling:Central Air, Electric
- Heating:Heat Pump
Structure and exterior
- Year built:1994
- Building area:1,512 sq. ft.
- Lot area:0.43 Acres
Finances and disclosures
- Price:$215,000
- Price per sq. ft.:$142.2
New listings near 47 Hunter Field
- New
 $314,900Active3 beds 2 baths1,721 sq. ft.
$314,900Active3 beds 2 baths1,721 sq. ft.52 Casablanca Court, Sanford, NC 27332
MLS# 10132767Listed by: KELLER WILLIAMS LEGACY - New
 $446,700Active3 beds 2 baths2,552 sq. ft.
$446,700Active3 beds 2 baths2,552 sq. ft.284 Quail Hollow, Sanford, NC 27332
MLS# LP752268Listed by: CAROLINA LAKES LAKESIDE REALTY - New
 $319,000Active3 beds 3 baths2,398 sq. ft.
$319,000Active3 beds 3 baths2,398 sq. ft.24 Cypress Moss Court, Lillington, NC 27546
MLS# 10132227Listed by: MATTAMY HOMES LLC - New
 $322,822Active3 beds 3 baths2,412 sq. ft.
$322,822Active3 beds 3 baths2,412 sq. ft.56 Cypress Moss Court, Lillington, NC 27546
MLS# 10132153Listed by: MATTAMY HOMES LLC - New
 $204,900Active3 beds 2 baths1,404 sq. ft.
$204,900Active3 beds 2 baths1,404 sq. ft.67 Wood Croft, Sanford, NC 27332
MLS# 10132133Listed by: NORTHSIDE REALTY INC. - New
 Listed by ERA$384,999Active6 beds 4 baths3,776 sq. ft.
Listed by ERA$384,999Active6 beds 4 baths3,776 sq. ft.89 Revolutionary Road, Cameron, NC 28326
MLS# 752994Listed by: ERA STROTHER REAL ESTATE - New
 $438,000Active6 beds 4 baths3,854 sq. ft.
$438,000Active6 beds 4 baths3,854 sq. ft.131 Revolutionary Road, Cameron, NC 28326
MLS# LP751520Listed by: COLDWELL BANKER ADVANTAGE - FAYETTEVILLE - New
 $299,000Active3 beds 2 baths1,617 sq. ft.
$299,000Active3 beds 2 baths1,617 sq. ft.191 Cedar Lane, Sanford, NC 27332
MLS# 100540048Listed by: KELLER WILLIAMS PINEHURST - New
 $359,900Active4 beds 2 baths2,140 sq. ft.
$359,900Active4 beds 2 baths2,140 sq. ft.39 Wood Run, Sanford, NC 27332
MLS# LP752987Listed by: RE/MAX SOUTHERN PROPERTIES LLC. - New
 $360,000Active5 beds 3 baths2,749 sq. ft.
$360,000Active5 beds 3 baths2,749 sq. ft.420 Crutchfield Drive, Cameron, NC 28326
MLS# LP752794Listed by: KELLER WILLIAMS REALTY (PINEHURST)
