51 Casablanca Court, Spout Springs, NC 27332
Local realty services provided by:ERA Parrish Realty Legacy Group
51 Casablanca Court,Sanford, NC 27332
$429,000
- 4 Beds
- 3 Baths
- 3,060 sq. ft.
- Single family
- Pending
Listed by: debra bussey
Office: carolina lakes lakeside realty
MLS#:LP746801
Source:RD
Price summary
- Price:$429,000
- Price per sq. ft.:$140.2
- Monthly HOA dues:$75
About this home
10K PRICE DROP**YOUR DREAM HOME JUST GOT EVEN BETTER. Tucked away on a cul-de-sac in the gated and guarded Carolina Lakes lake and golf community, this large 4-bedroom, 2.5-bath home with a bonus room and RARE 3 CAR GARAGE offers the perfect blend of comfort, functionality, and style. The main level features a private office with French doors, a formal dining room for special gatherings, and a welcoming great room with built-in bookshelves and a cozy fireplace. The chef’s kitchen is complete with granite countertops, a center island, stainless steel appliances, and generous cabinet space. Upstairs, you’ll find four spacious bedrooms plus a versatile bonus room, perfect for a playroom, media space, or second office. The luxurious primary suite boasts a walk-in closet, double vanity, relaxing jetted tub, and a tiled shower. Enjoy summer evenings on the screened-in back porch overlooking a peaceful backyard. All of this is just minutes from the clubhouse, community pool, pickleball, tennis and basketball courts, disc golf course, and fitness trail, offering not just a home, but a vibrant, active lifestyle. Don’t miss your chance to own this well-appointed home in one of the area’s most sought-after gated communities.
Contact an agent
Home facts
- Year built:2012
- Listing ID #:LP746801
- Added:185 day(s) ago
- Updated:February 13, 2026 at 07:07 PM
Rooms and interior
- Bedrooms:4
- Total bathrooms:3
- Full bathrooms:2
- Half bathrooms:1
- Living area:3,060 sq. ft.
Heating and cooling
- Heating:Heat Pump
Structure and exterior
- Year built:2012
- Building area:3,060 sq. ft.
- Lot area:0.33 Acres
Finances and disclosures
- Price:$429,000
- Price per sq. ft.:$140.2
New listings near 51 Casablanca Court
- New
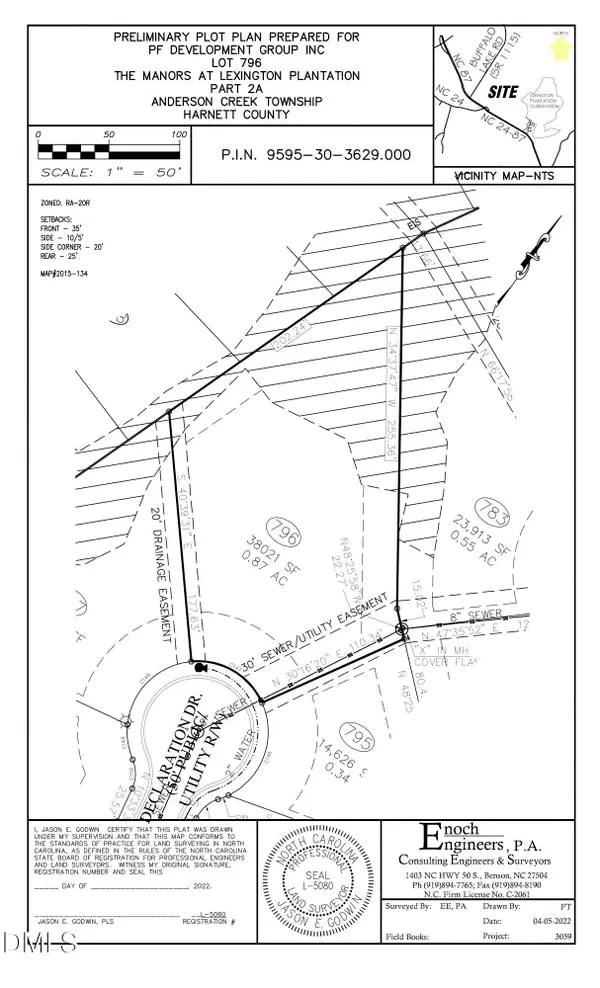 $65,000Active0.87 Acres
$65,000Active0.87 Acres154 Declaration Drive, Cameron, NC 28326
MLS# 10146409Listed by: EXP REALTY, LLC - C - New
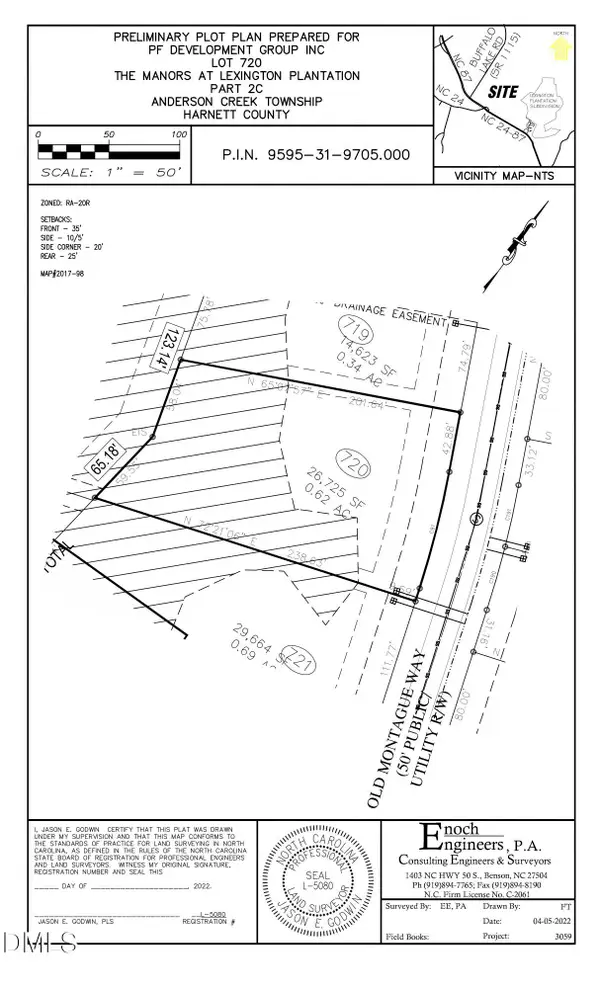 $55,000Active0.62 Acres
$55,000Active0.62 Acres173 Old Montague Way, Cameron, NC 28326
MLS# 10146410Listed by: EXP REALTY, LLC - C - New
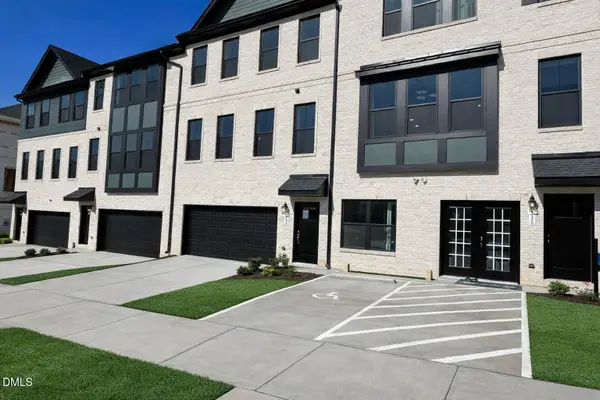 $463,500Active4 beds 4 baths2,439 sq. ft.
$463,500Active4 beds 4 baths2,439 sq. ft.136 Midtown Rows Way #22, Fuquay Varina, NC 27526
MLS# 10146089Listed by: CARUSO HOMES REALTY NC, LLC - New
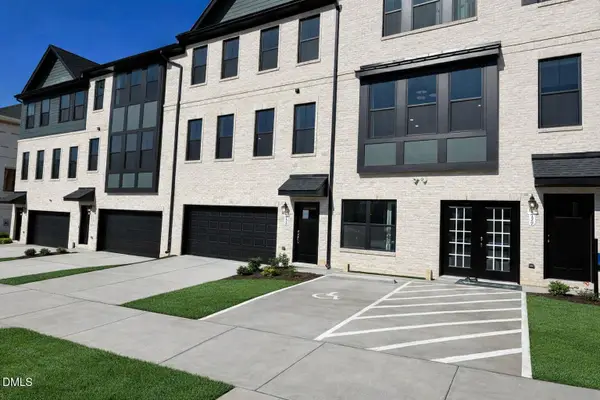 $436,900Active4 beds 4 baths2,439 sq. ft.
$436,900Active4 beds 4 baths2,439 sq. ft.132 Midtown Rows Way #20, Fuquay Varina, NC 27526
MLS# 10146100Listed by: CARUSO HOMES REALTY NC, LLC - New
 $410,900Active3 beds 3 baths1,982 sq. ft.
$410,900Active3 beds 3 baths1,982 sq. ft.134 Midtown Rows Way #21, Fuquay Varina, NC 27526
MLS# 10145631Listed by: CARUSO HOMES REALTY NC, LLC - New
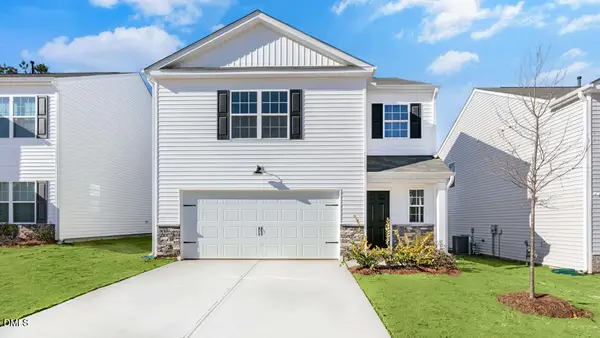 $318,990Active3 beds 3 baths1,749 sq. ft.
$318,990Active3 beds 3 baths1,749 sq. ft.250 Bay Laurel Drive, Sanford, NC 27332
MLS# 10145570Listed by: D.R. HORTON, INC. - New
 $365,000Active3 beds 3 baths2,136 sq. ft.
$365,000Active3 beds 3 baths2,136 sq. ft.24 Westover Court, Sanford, NC 27332
MLS# LP756579Listed by: MOULTRIE AND MCCLOSKEY PROPERTIES - New
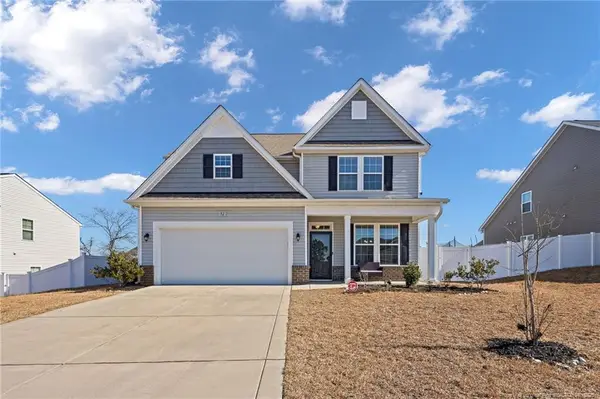 $365,000Active4 beds 3 baths2,430 sq. ft.
$365,000Active4 beds 3 baths2,430 sq. ft.92 Artillery Lane, Cameron, NC 28326
MLS# LP757091Listed by: EPIQUE REALTY - New
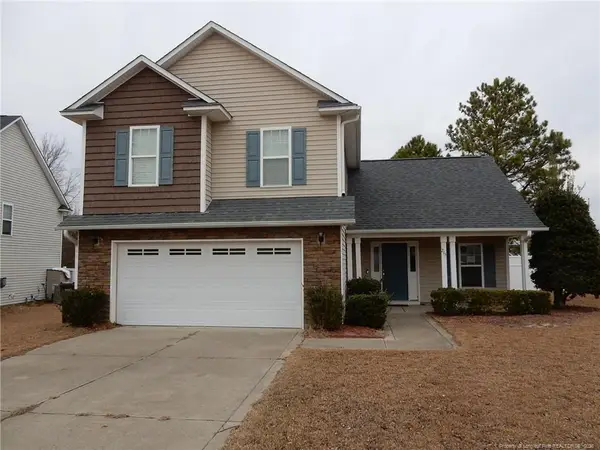 $274,000Active3 beds 3 baths1,774 sq. ft.
$274,000Active3 beds 3 baths1,774 sq. ft.215 Century Drive, Cameron, NC 28326
MLS# LP757019Listed by: RE/MAX CHOICE - New
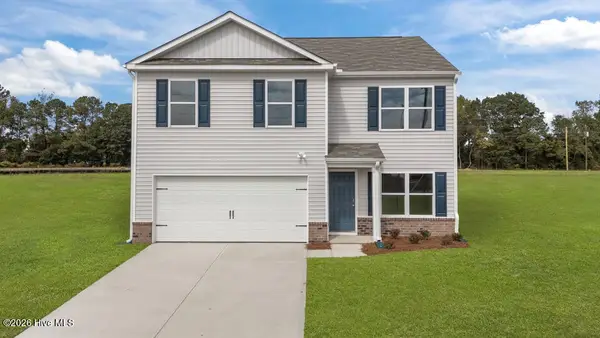 $327,990Active4 beds 3 baths1,991 sq. ft.
$327,990Active4 beds 3 baths1,991 sq. ft.246 Bay Laurel Drive, Sanford, NC 27332
MLS# 100552939Listed by: D.R. HORTON, INC.

