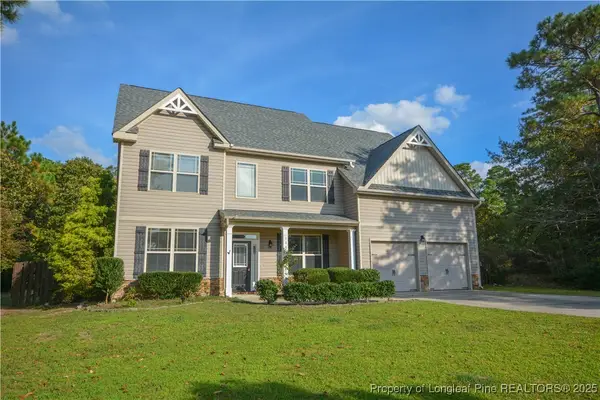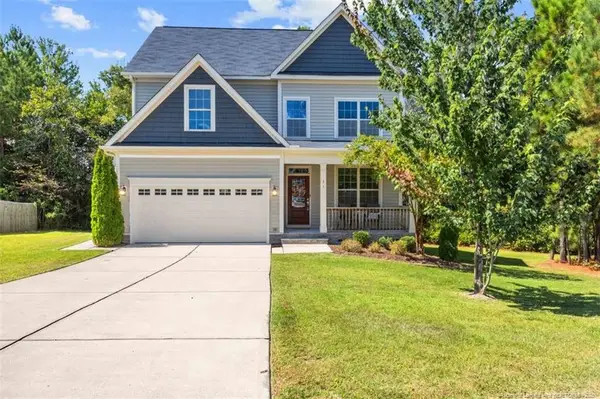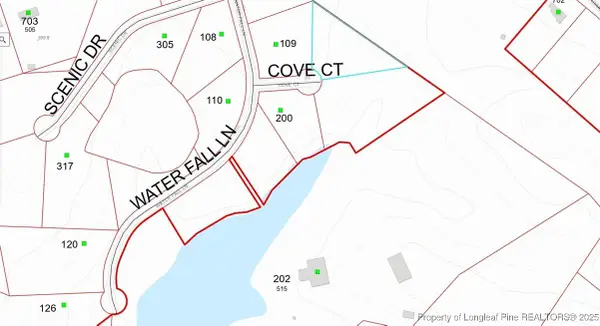77 Ravens Wood Circle, Spout Springs, NC 27332
Local realty services provided by:ERA Strother Real Estate
77 Ravens Wood Circle,Sanford, NC 27332
$443,000
- 4 Beds
- 3 Baths
- 2,930 sq. ft.
- Single family
- Pending
Listed by:debra bussey
Office:carolina lakes lakeside realty
MLS#:748219
Source:NC_FRAR
Price summary
- Price:$443,000
- Price per sq. ft.:$151.19
- Monthly HOA dues:$75
About this home
Welcome to this beautifully immaculate maintained 4 bedroom, 2.5 bath home located in the sought after Carolina Lakes gated community. The main level offers a spacious primary suite with a walk-in closet, jetted tub, and separate shower. A formal dining room and a bright sunroom provide additional space for entertaining, relaxing, or working from home.
The open concept kitchen features granite countertops, a breakfast bar, and stainless steel appliances, all overlooking the cozy great room complete with a fireplace, perfect for everyday living and gatherings.
Upstairs, you’ll find three generously sized bedrooms and a large bonus room, ideal for a playroom, media room, or flexible living space. Step outside to enjoy the screened-in porch and fenced backyard, perfect for relaxing, entertaining, or summer barbecues on the patio. This home has been lovingly cared for and includes fresh paint and thoughtful updates throughout.
A must see property that offers comfort, space, and convenience in one of the area’s most popular lake communities with exceptional amenities!
Contact an agent
Home facts
- Year built:2008
- Listing ID #:748219
- Added:53 day(s) ago
- Updated:September 29, 2025 at 07:46 AM
Rooms and interior
- Bedrooms:4
- Total bathrooms:3
- Full bathrooms:2
- Half bathrooms:1
- Living area:2,930 sq. ft.
Heating and cooling
- Cooling:Central Air, Electric
- Heating:Heat Pump
Structure and exterior
- Year built:2008
- Building area:2,930 sq. ft.
- Lot area:0.39 Acres
Schools
- High school:Overhills Senior High
- Middle school:Overhills Middle School
- Elementary school:Highland Elementary
Utilities
- Water:Public
- Sewer:County Sewer
Finances and disclosures
- Price:$443,000
- Price per sq. ft.:$151.19
New listings near 77 Ravens Wood Circle
- New
 $459,875Active4 beds 3 baths2,866 sq. ft.
$459,875Active4 beds 3 baths2,866 sq. ft.146 Clearview Court, Sanford, NC 27332
MLS# 750839Listed by: MOULTRIE AND MCCLOSKEY PROPERTIES - New
 $352,950Active5 beds 4 baths2,499 sq. ft.
$352,950Active5 beds 4 baths2,499 sq. ft.70 Quatrefoil Court, Cameron, NC 28326
MLS# 750572Listed by: BHHS ALL AMERICAN HOMES #2 - Coming Soon
 $335,000Coming Soon3 beds 3 baths
$335,000Coming Soon3 beds 3 baths66 Snowden Lane, Cameron, NC 28326
MLS# 10123672Listed by: JULIE WRIGHT REALTY GROUP LLC - New
 $400,000Active5 beds 4 baths3,130 sq. ft.
$400,000Active5 beds 4 baths3,130 sq. ft.758 Century Drive, Cameron, NC 28326
MLS# 750125Listed by: CAROLINA LAKES LAKESIDE REALTY - New
 $310,000Active3 beds 3 baths1,840 sq. ft.
$310,000Active3 beds 3 baths1,840 sq. ft.181 Richmond Park Drive, Cameron, NC 28326
MLS# 750571Listed by: THE SUMMIT REAL ESTATE AGENCY - New
 $380,000Active5 beds 4 baths3,014 sq. ft.
$380,000Active5 beds 4 baths3,014 sq. ft.71 Charter Street, Cameron, NC 28326
MLS# 100531721Listed by: PURSLEY PROPERTIES GROUP LLC - New
 $325,000Active4 beds 3 baths2,111 sq. ft.
$325,000Active4 beds 3 baths2,111 sq. ft.115 Chesapeake Road, Cameron, NC 28326
MLS# 750536Listed by: COLDWELL BANKER ADVANTAGE - FAYETTEVILLE - New
 $380,000Active5 beds 4 baths3,014 sq. ft.
$380,000Active5 beds 4 baths3,014 sq. ft.71 Charter Street, Cameron, NC 28326
MLS# LP750485Listed by: PURSLEY PROPERTIES GROUP, LLC - New
 $380,000Active5 beds 4 baths3,014 sq. ft.
$380,000Active5 beds 4 baths3,014 sq. ft.71 Charter Street, Cameron, NC 28326
MLS# 750485Listed by: PURSLEY PROPERTIES GROUP, LLC  $100,000Active1.13 Acres
$100,000Active1.13 AcresLot 4 Cove Court, Sanford, NC 27330
MLS# 750241Listed by: RE/MAX SIGNATURE REALTY
