1935 Hayes Road, Spring Hope, NC 27882
Local realty services provided by:ERA Parrish Realty Legacy Group
1935 Hayes Road,Spring Hope, NC 27882
$499,900
- 3 Beds
- 3 Baths
- 2,512 sq. ft.
- Single family
- Active
Listed by: sharon baldwin
Office: sunflower realty, llc.
MLS#:10124260
Source:RD
Price summary
- Price:$499,900
- Price per sq. ft.:$199
About this home
Don't miss this Stunning Floor plan situated on a corner 1.35-acre Lot that offers Privacy. First Floor Owners' Suite with a Tray Ceiling, a tremendous walk-in closet, and a Bath suite that has everything! DUAL VANITY, SOAKING TUB + Tiled Walk-in Shower and WC. The adjoining Laundry room provides convenience and includes a drop zone and bench. Main Living area consists of a STUDY + Separate DINING ROOM, OPEN FAMILY ROOM & a Gourmet KITCHEN with a Large Center Island and walk-in Pantry! The SCREENED PORCH offers a Cozy Space to gather and watch Nature. Upstairs, there are two spacious bedrooms, a GAMEROOM, and a Walk-in Storage. FEATURES INCLUDE *Under Cabinet Lighting * LUXURY VINYL FLOORING * QUARTZ KITCHEN * Granite and Tile Bath * WOOD SHELVING all on an UNRESTRICTED LOT with No HOA! Convenient to Bunn and Wake Forest and only 30 mins to Raleigh.
Contact an agent
Home facts
- Year built:2025
- Listing ID #:10124260
- Added:153 day(s) ago
- Updated:February 18, 2026 at 03:04 AM
Rooms and interior
- Bedrooms:3
- Total bathrooms:3
- Full bathrooms:2
- Half bathrooms:1
- Rooms Total:8
- Flooring:Carpet, Tile, Vinyl
- Bathrooms Description:Double Vanity, Water Closet
- Kitchen Description:Dishwasher, Electric Range, Exhaust Fan, Stainless Steel Appliance(s)
- Basement Description:Crawl Space
- Living area:2,512 sq. ft.
Heating and cooling
- Cooling:Central Air, Electric
- Heating:Electric, Forced Air
Structure and exterior
- Roof:Shingle
- Year built:2025
- Building area:2,512 sq. ft.
- Lot area:1.35 Acres
- Lot Features:Hardwood Trees, Landscaped
- Architectural Style:Craftsman
- Construction Materials:Blown-In Insulation, Vinyl Siding
- Exterior Features:Rain Gutters
- Foundation Description:Combination
- Levels:One and One Half
Schools
- High school:Franklin - Bunn
- Middle school:Franklin - Bunn
- Elementary school:Franklin - Bunn
Utilities
- Water:Well
- Sewer:Septic Tank
Finances and disclosures
- Price:$499,900
- Price per sq. ft.:$199
Features and amenities
- Appliances:Dishwasher, Electric Range, Exhaust Fan, Stainless Steel Appliance(s), Water Heater
- Laundry features:Laundry Room, Main Level
- Amenities:Ceiling Fan(s), Entrance Foyer, Granite Counters, Kitchen Island, Open Floorplan, Pantry, Smooth Ceilings, Walk-In Closet(s), Water Heater
New listings near 1935 Hayes Road
- New
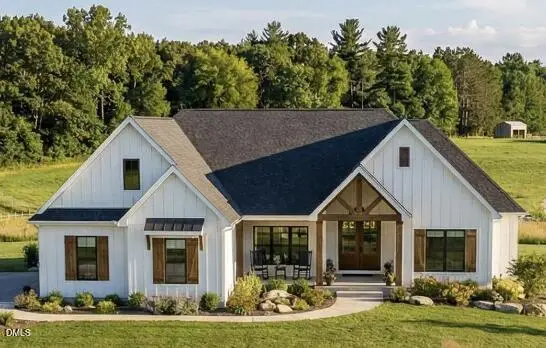 $499,900Active4 beds 4 baths2,309 sq. ft.
$499,900Active4 beds 4 baths2,309 sq. ft.Lot 31h River Meadow Court, Spring Hope, NC 27882
MLS# 10148839Listed by: FATHOM REALTY NC - New
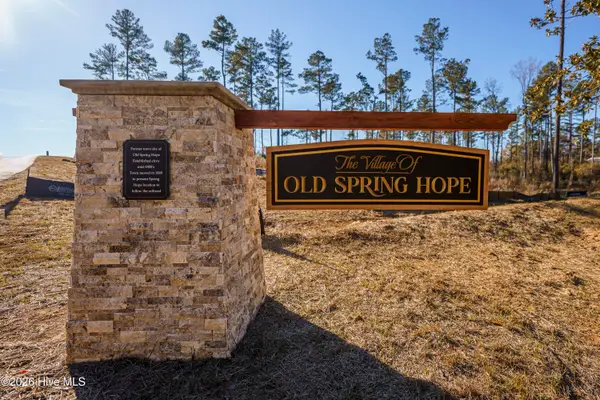 $75,000Active0.92 Acres
$75,000Active0.92 AcresLot 28 River Meadow Court, Spring Hope, NC 27882
MLS# 100556692Listed by: FATHOM REALTY NC, LLC CARY - New
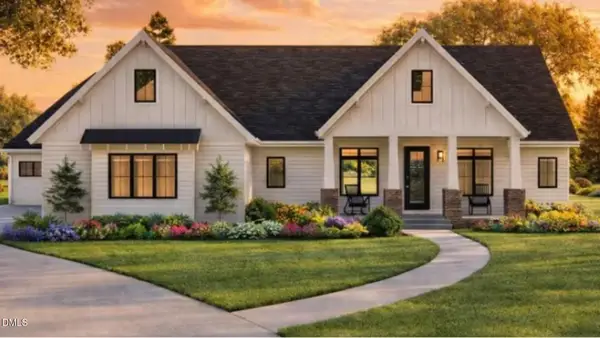 $494,400Active4 beds 2 baths2,348 sq. ft.
$494,400Active4 beds 2 baths2,348 sq. ft.Lot 28h River Meadow Court, Spring Hope, NC 27882
MLS# 10148725Listed by: FATHOM REALTY NC - New
 $350,000Active2 beds 2 baths1,071 sq. ft.
$350,000Active2 beds 2 baths1,071 sq. ft.15 Full Circle, Spring Hope, NC 27882
MLS# 10148715Listed by: RE/MAX RELIANCE - New
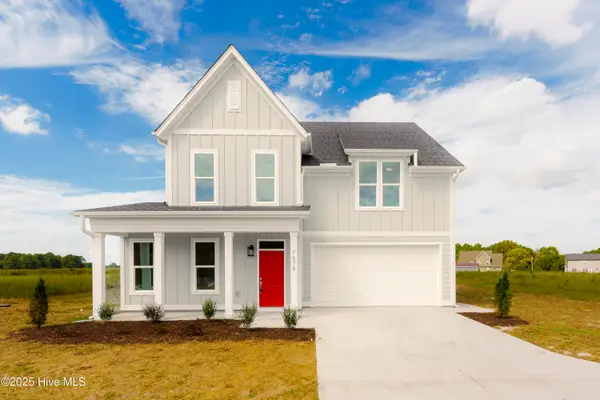 $422,900Active4 beds 3 baths2,317 sq. ft.
$422,900Active4 beds 3 baths2,317 sq. ft.2761 River Meadow Court, Spring Hope, NC 27882
MLS# 100556677Listed by: FATHOM REALTY NC, LLC CARY - New
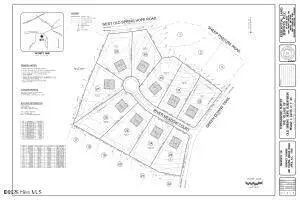 $75,000Active0.92 Acres
$75,000Active0.92 AcresLot 32 River Meadow Court, Spring Hope, NC 27882
MLS# 100556694Listed by: FATHOM REALTY NC, LLC CARY - New
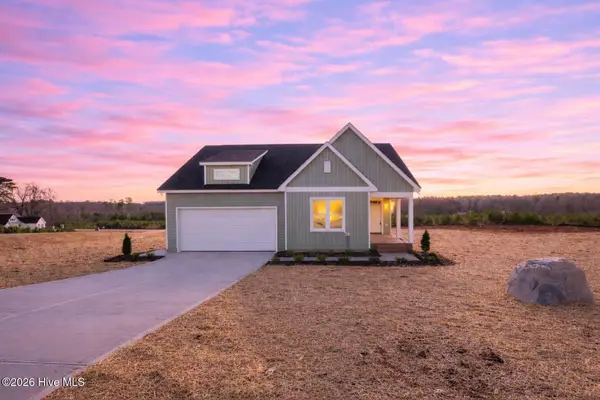 $359,900Active3 beds 2 baths1,624 sq. ft.
$359,900Active3 beds 2 baths1,624 sq. ft.Lot 23 River Meadow Court, Spring Hope, NC 27882
MLS# 100556658Listed by: FATHOM REALTY NC, LLC CARY - New
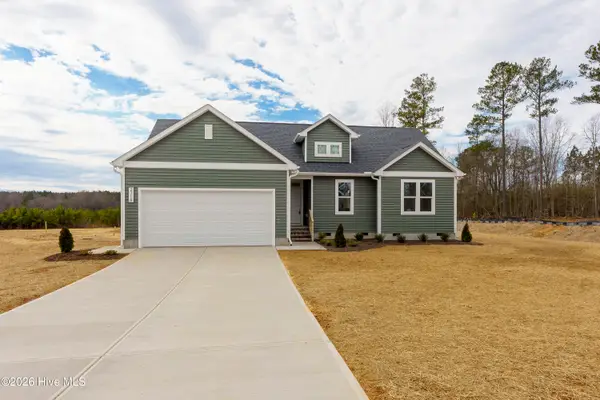 $349,900Active3 beds 2 baths1,501 sq. ft.
$349,900Active3 beds 2 baths1,501 sq. ft.Lot 26 River Meadow Court, Spring Hope, NC 27882
MLS# 100556663Listed by: FATHOM REALTY NC, LLC CARY - New
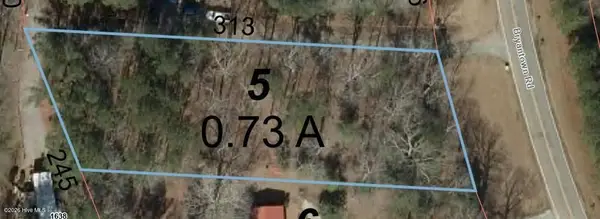 $42,500Active0.73 Acres
$42,500Active0.73 Acres00 Bryantown Road, Spring Hope, NC 27882
MLS# 100556668Listed by: EXP REALTY LLC - C - New
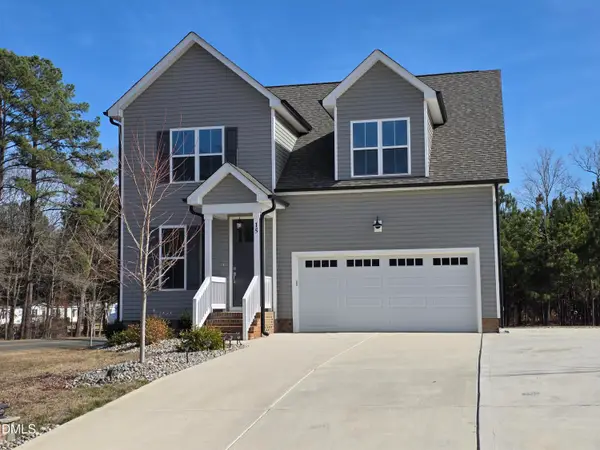 $365,000Active3 beds 3 baths1,906 sq. ft.
$365,000Active3 beds 3 baths1,906 sq. ft.15 Brookhaven Drive, Spring Hope, NC 27882
MLS# 10148482Listed by: VALSTONE GROUP

