- ERA
- North Carolina
- Spring Hope
- 2700 River Meadow Court
2700 River Meadow Court, Spring Hope, NC 27882
Local realty services provided by:ERA Strother Real Estate
2700 River Meadow Court,Spring Hope, NC 27882
$469,900
- 5 Beds
- 3 Baths
- 2,812 sq. ft.
- Single family
- Pending
Listed by: amy winstead
Office: fathom realty nc, llc. cary
MLS#:100533841
Source:NC_CCAR
Price summary
- Price:$469,900
- Price per sq. ft.:$167.11
About this home
Welcome home to The Hickory Plan at The Village of Old Spring Hope — where comfort, function, and style come together! This thoughtfully designed TO-BE-BUILT new construction offers 5 bedrooms, 3 baths, an open floor plan, formal dining, walk-in pantry, and a dedicated office downstairs plus a hidden flex room with endless possibilities.
The spacious kitchen shines with 42'' cabinets, granite counters, soft-close door cabinetry, crown molding, and designer lighting, all open to the family room. Upstairs, the primary suite boasts a tray ceiling, double vanity, tile walk-in shower, and oversized walk-in closet. Convenient upstairs laundry adds ease to daily living. You will love the storage and space of your XL 3-car garage. Enjoy peaceful country living on over 1 acre with NO HOA, just 2.5 miles from Hwy 64 — an easy commute to Raleigh, Zebulon, and Rocky Mount, with commerce in close by Spring Hope and Nashville. Relax on the rocking chair front porch or entertain on the covered rear porch while soaking in the private wooded views.
Additional highlights include 9' ceilings, carpet-free LVP flooring, programmable thermostat, seamless gutters, LED lighting, ceiling fans, and more.
Buyer may choose selections. Don't miss this rare opportunity for country charm with city convenience close by — your dream home awaits! Please note: photo of home is shown on a slab foundation. The price for this new home includes a CRAWL SPACE foundation.
Contact an agent
Home facts
- Year built:2025
- Listing ID #:100533841
- Added:121 day(s) ago
- Updated:January 31, 2026 at 08:58 AM
Rooms and interior
- Bedrooms:5
- Total bathrooms:3
- Full bathrooms:3
- Living area:2,812 sq. ft.
Heating and cooling
- Cooling:Central Air
- Heating:Electric, Forced Air, Heating
Structure and exterior
- Roof:Architectural Shingle
- Year built:2025
- Building area:2,812 sq. ft.
- Lot area:1.05 Acres
Schools
- High school:Nash Central
- Middle school:Nash Central
- Elementary school:Spring Hope
Finances and disclosures
- Price:$469,900
- Price per sq. ft.:$167.11
New listings near 2700 River Meadow Court
- New
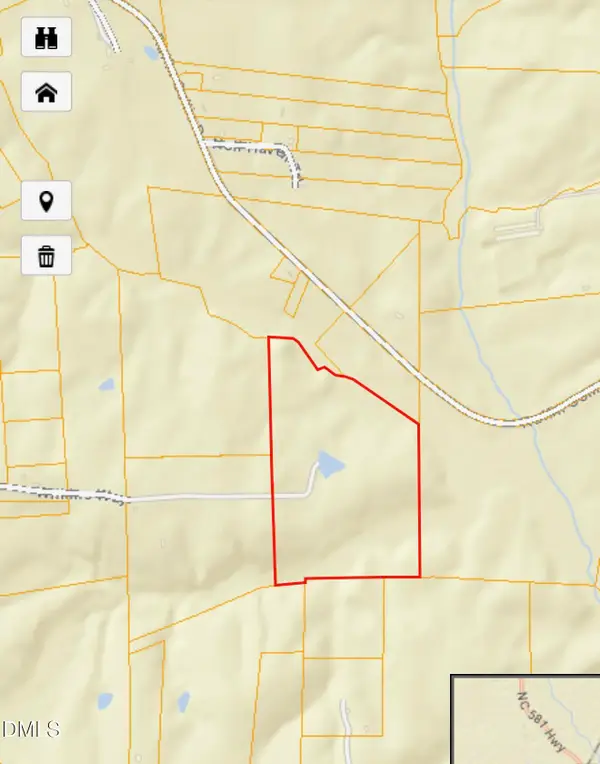 $1,499,900Active61.5 Acres
$1,499,900Active61.5 AcresO Seven Paths Road, Spring Hope, NC 27882
MLS# 10143479Listed by: NINA GOLDEN REALTY GROUP LLC - Open Sun, 12 to 4pmNew
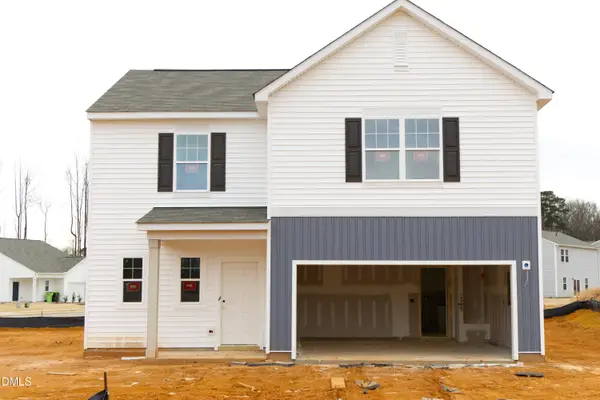 $299,990Active4 beds 3 baths1,801 sq. ft.
$299,990Active4 beds 3 baths1,801 sq. ft.7315 Beechcraft Lane, Spring Hope, NC 27882
MLS# 10143325Listed by: STARLIGHT HOMES NC LLC - Open Sun, 12 to 4pmNew
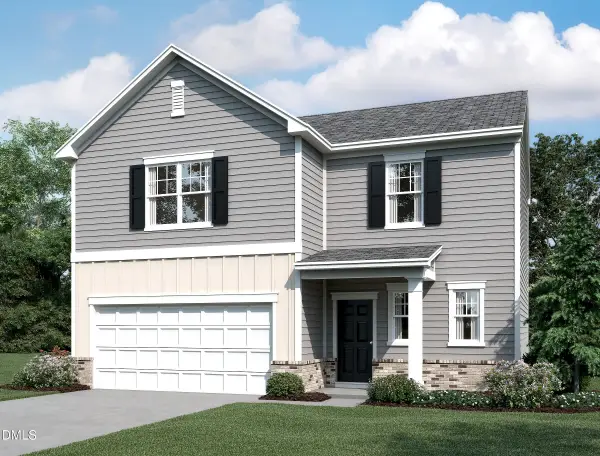 $299,990Active4 beds 3 baths1,801 sq. ft.
$299,990Active4 beds 3 baths1,801 sq. ft.971 Embraer Way, Spring Hope, NC 27882
MLS# 10143309Listed by: STARLIGHT HOMES NC LLC - New
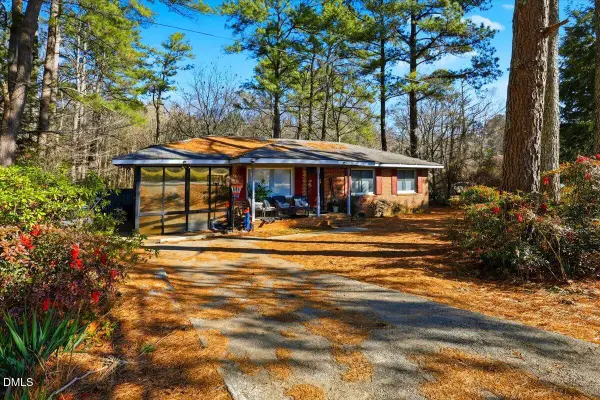 $165,000Active3 beds 1 baths1,325 sq. ft.
$165,000Active3 beds 1 baths1,325 sq. ft.2517 N Old Franklin Road, Spring Hope, NC 27882
MLS# 10142882Listed by: LOGOS FAMILY REALTY LLC - New
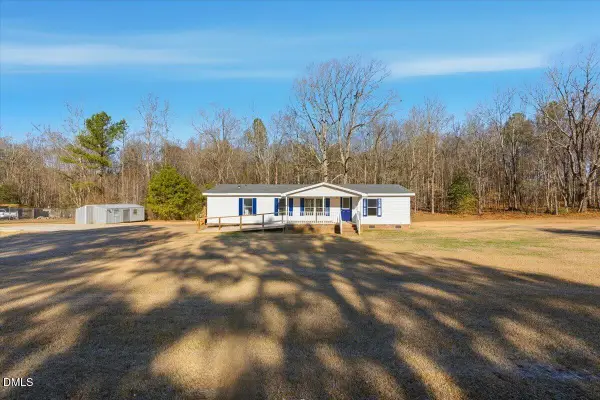 $225,000Active3 beds 2 baths1,352 sq. ft.
$225,000Active3 beds 2 baths1,352 sq. ft.100 A F Moore Road, Spring Hope, NC 27882
MLS# 10142736Listed by: RE/MAX LEGACY - New
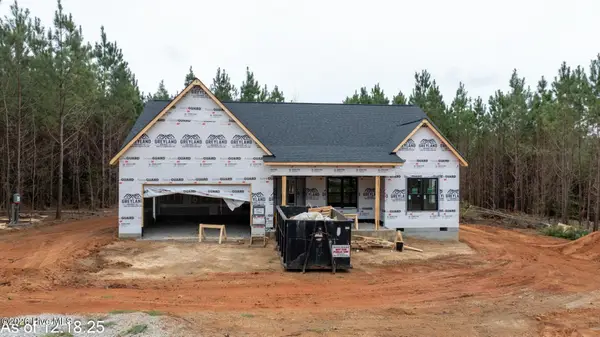 $430,000Active3 beds 2 baths1,874 sq. ft.
$430,000Active3 beds 2 baths1,874 sq. ft.8531 Savage Road, Spring Hope, NC 27882
MLS# 100550754Listed by: DRT REALTY LLC - New
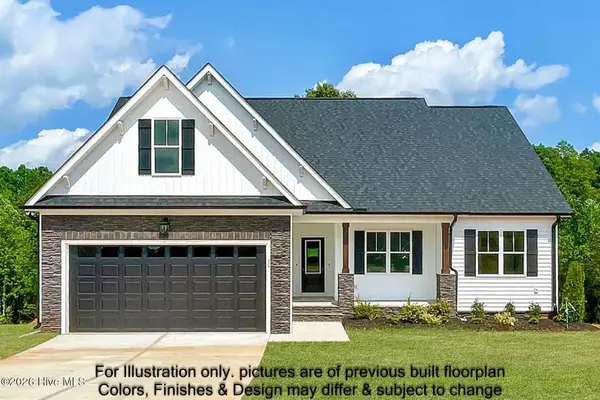 $445,900Active3 beds 3 baths2,074 sq. ft.
$445,900Active3 beds 3 baths2,074 sq. ft.2251 Peachtree Hills Road, Spring Hope, NC 27882
MLS# 100550691Listed by: DRT REALTY LLC - New
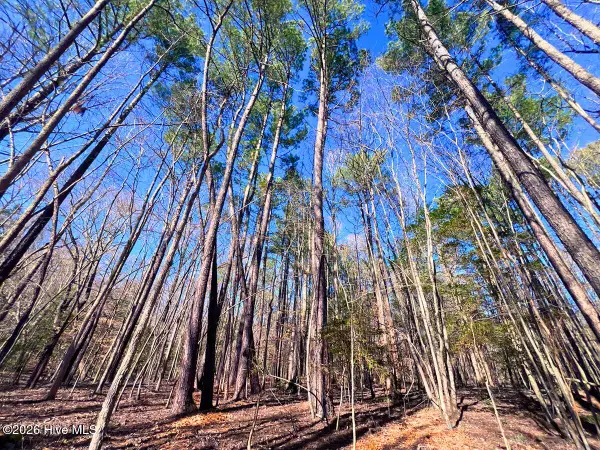 $204,990Active12.76 Acres
$204,990Active12.76 Acres0 Nc 98 Highway, Spring Hope, NC 27882
MLS# 100550342Listed by: MOSSY OAK PROPERTIES LAND AND FARMS 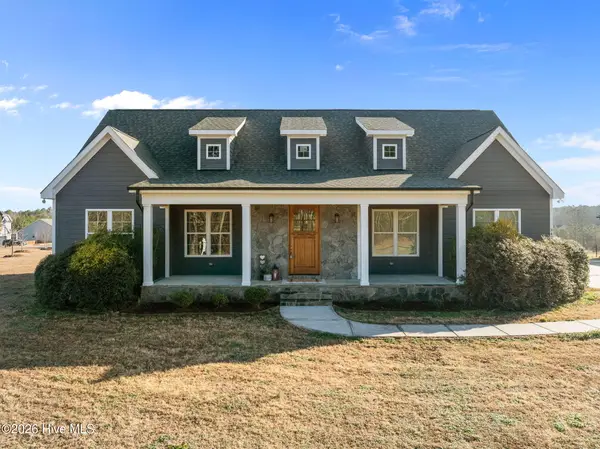 $489,900Active4 beds 3 baths2,514 sq. ft.
$489,900Active4 beds 3 baths2,514 sq. ft.363 Mulberry Road, Spring Hope, NC 27882
MLS# 100548929Listed by: FIVE COUNTY SPECIALISTS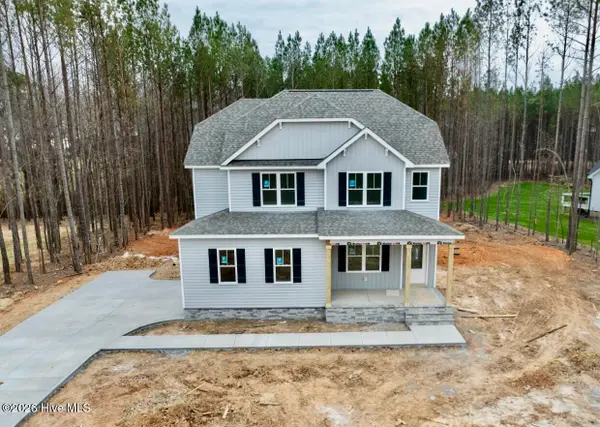 $429,900Active4 beds 3 baths2,186 sq. ft.
$429,900Active4 beds 3 baths2,186 sq. ft.2065 Hayes Road, Spring Hope, NC 27882
MLS# 100548903Listed by: SUNFLOWER REALTY, LLC

