519 Mulberry Road, Spring Hope, NC 27882
Local realty services provided by:ERA Live Moore
519 Mulberry Road,Spring Hope, NC 27882
$375,900
- 3 Beds
- 2 Baths
- 1,914 sq. ft.
- Single family
- Active
Listed by: jeff stone, kay mitchell
Office: stone auction & realty
MLS#:10095551
Source:RD
Price summary
- Price:$375,900
- Price per sq. ft.:$196.39
About this home
Major price improvement plus generous lender and seller contributions toward Buyer's closing cost. 1 percent of the loan amount from the lender and $3,000 from the Seller make this move-in ready new construction on an unrestricted 1+acre rural lot much more affordable. Located in southern Franklin County, only minutes from Hwy 64 for easy access to Raleigh. This open floor plan, 1914 SF home, has 3 Bedrooms and 2 full Baths on the first level and a 366 SF bonus room and walk-in storage upstairs, plus a two car attached garage. Family room with vaulted ceiling and fireplace opens to kitchen and dining area. Kitchen features a island, custom cabinets, granite countertops, stainless steel appliances and a pantry. Dining area opens to a covered rear porch. Master suite with a trey ceiling and a large walk-in closet. Master bath has a ceramic tile shower, garden tub and a double sink vanity with granite countertop. Hall bath has a fiberglass tub/shower combo and a single sink with granite countertop. Side entry, 2 car garage with concrete drive and sidewalk to front porch. Vinyl siding, shutters on front windows. Front porch and rear covered porch. Smooth painted 9' ceilings throughout house. LVP flooring in foyer, family room, kitchen and dining area. LVP in bathrooms and laundry room. Carpet in bedrooms, stairs and bonus room. The second level has lots of walk-in unfinished space for storage. Duke Progress Energy, Well Water and On-Site Septic. County Taxes only. Seller will offer up to $3,000 towards buyer's closing costs with an acceptable offer. Seller's preferred lender will assist with Buyer's closing costs or interest rate buy down.
Contact an agent
Home facts
- Year built:2025
- Listing ID #:10095551
- Added:213 day(s) ago
- Updated:December 19, 2025 at 04:30 PM
Rooms and interior
- Bedrooms:3
- Total bathrooms:2
- Full bathrooms:2
- Living area:1,914 sq. ft.
Heating and cooling
- Cooling:Ceiling Fan(s), Central Air
- Heating:Electric, Heat Pump
Structure and exterior
- Roof:Shingle
- Year built:2025
- Building area:1,914 sq. ft.
- Lot area:1.08 Acres
Schools
- High school:Franklin - Bunn
- Middle school:Franklin - Bunn
- Elementary school:Franklin - Bunn
Utilities
- Water:Water Connected, Well
- Sewer:Septic Tank, Sewer Connected
Finances and disclosures
- Price:$375,900
- Price per sq. ft.:$196.39
- Tax amount:$410
New listings near 519 Mulberry Road
- New
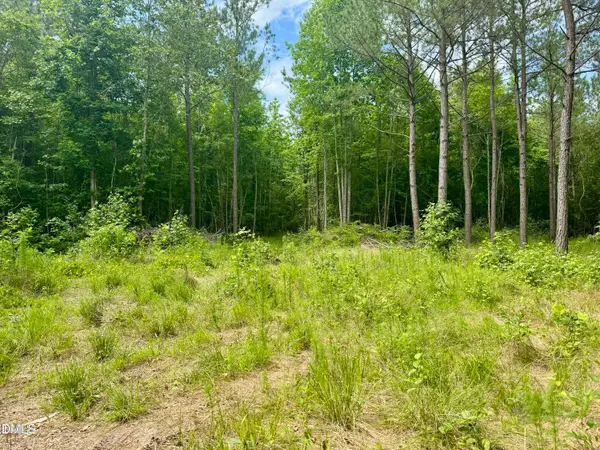 $240,000Active13.23 Acres
$240,000Active13.23 AcresTract 1 Frazier Road, Spring Hope, NC 27882
MLS# 10137582Listed by: DALLAS PEARCE REALTY - New
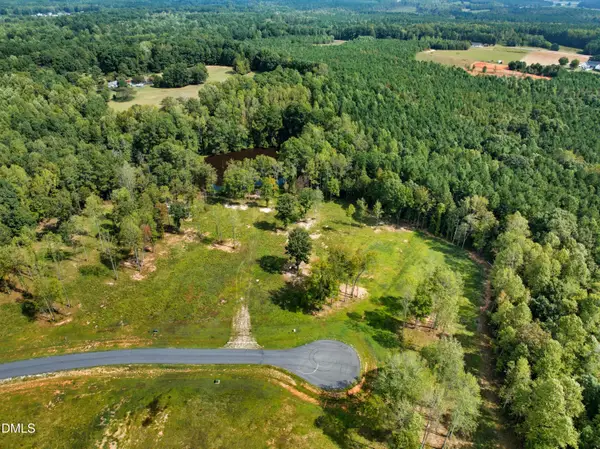 $87,000Active0.92 Acres
$87,000Active0.92 Acres12252 Trey Point Drive, Spring Hope, NC 27882
MLS# 10137123Listed by: COSTELLO REAL ESTATE & INVESTM - New
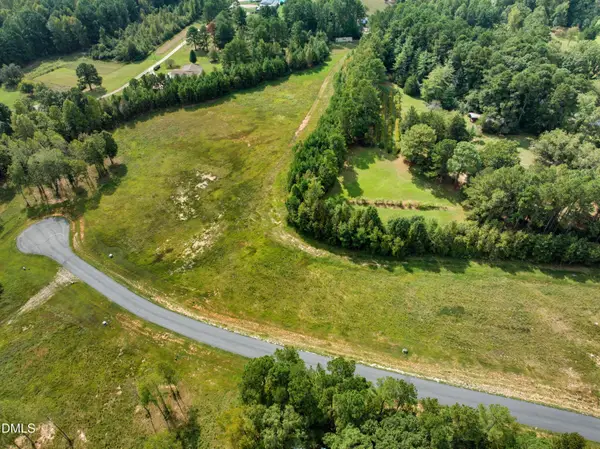 $95,000Active0.95 Acres
$95,000Active0.95 Acres12217 Trey Point Drive, Spring Hope, NC 27882
MLS# 10137125Listed by: COSTELLO REAL ESTATE & INVESTM  $492,000Active4 beds 3 baths2,200 sq. ft.
$492,000Active4 beds 3 baths2,200 sq. ft.2951 Good Shepherd Trail, Spring Hope, NC 27882
MLS# 100510269Listed by: FATHOM REALTY NC, LLC CARY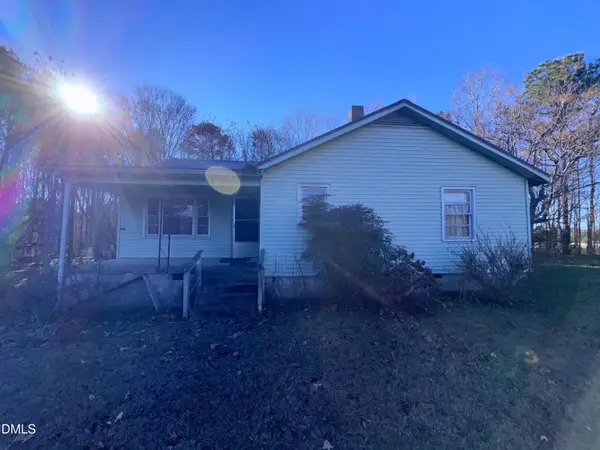 $70,000Pending4 beds 1 baths1,368 sq. ft.
$70,000Pending4 beds 1 baths1,368 sq. ft.4674 N Nc 581, Spring Hope, NC 27882
MLS# 10136930Listed by: SELECT PREMIUM PROPERTIES INC.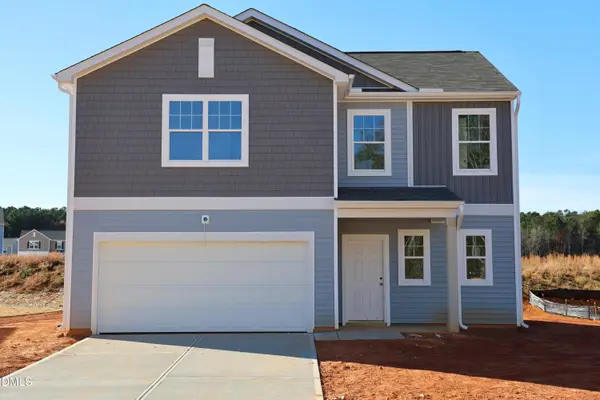 $291,890Active4 beds 3 baths1,801 sq. ft.
$291,890Active4 beds 3 baths1,801 sq. ft.930 Embraer Way, Spring Hope, NC 27882
MLS# 10136300Listed by: STARLIGHT HOMES NC LLC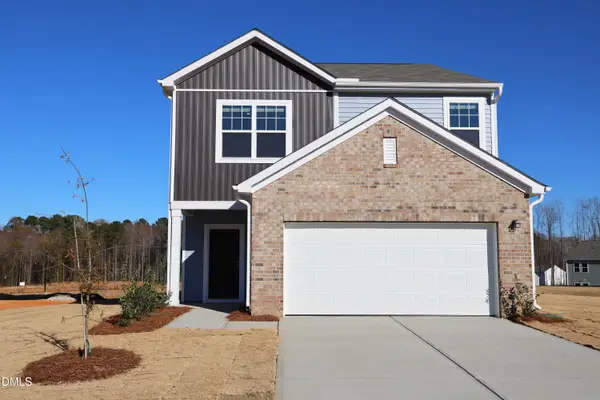 $317,890Active4 beds 3 baths1,802 sq. ft.
$317,890Active4 beds 3 baths1,802 sq. ft.987 Bombardier Alley, Spring Hope, NC 27882
MLS# 10135741Listed by: STARLIGHT HOMES NC LLC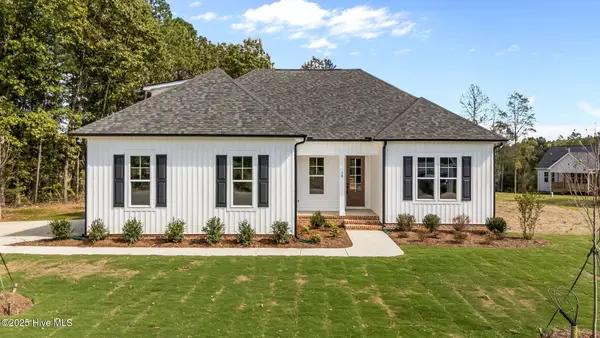 $489,799Active3 beds 2 baths2,112 sq. ft.
$489,799Active3 beds 2 baths2,112 sq. ft.70 Livingston Lane, Spring Hope, NC 27882
MLS# 100543826Listed by: COLDWELL BANKER HPW RALEIGH MIDTOWN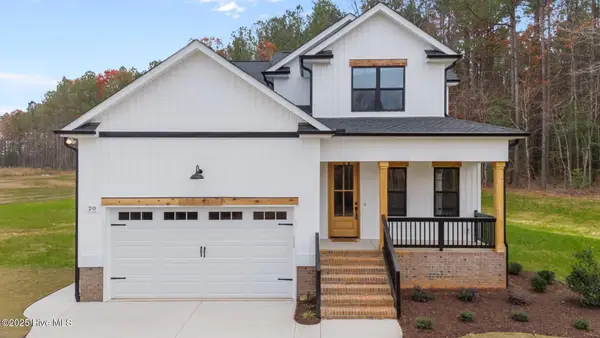 $527,899Active3 beds 2 baths2,164 sq. ft.
$527,899Active3 beds 2 baths2,164 sq. ft.20 Stream View Way, Spring Hope, NC 27882
MLS# 100543835Listed by: COLDWELL BANKER HPW RALEIGH MIDTOWN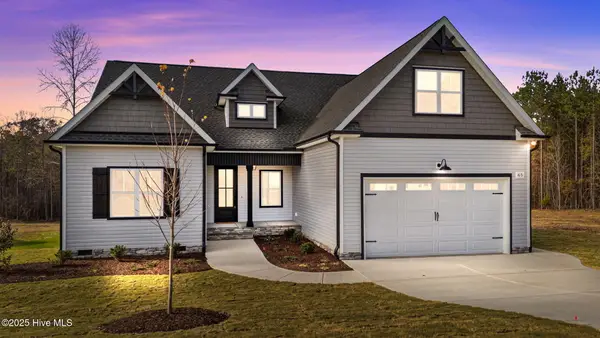 $550,000Active3 beds 3 baths2,358 sq. ft.
$550,000Active3 beds 3 baths2,358 sq. ft.65 Livingston Lane, Spring Hope, NC 27882
MLS# 100543839Listed by: COLDWELL BANKER HPW RALEIGH MIDTOWN
