5575 River Buck Road, Spring Hope, NC 27882
Local realty services provided by:ERA Live Moore
5575 River Buck Road,Spring Hope, NC 27882
$470,000
- 4 Beds
- 3 Baths
- 2,569 sq. ft.
- Single family
- Active
Listed by: sharon baldwin
Office: sunflower realty, llc.
MLS#:10125905
Source:RD
Price summary
- Price:$470,000
- Price per sq. ft.:$182.91
- Monthly HOA dues:$16.67
About this home
*2025 Franklin HBA Parade of Homes BRONZE Winner* Stunning Open Floor Plan Lives like a ranch on the main level with 3 Bedrooms including the Primary Suite + 2 Full Bathrooms! This charming Farmhouse features a Vaulted Family Room with exposed Beams and a matching Quartz FP surround that mirrors the kitchen counter tops. The Sunny Breakfast Nook is larger than most separate Dining Rooms and overlooks the level backyard, with a relaxing screened porch and the view of the pond. Spacious Kitchen has lots of counter and cabinet space, an accent color island with a Farmhouse-sized sink, complete with built-in trash containers and a Lazy Susan. You will appreciate the oversized Pantry and convenient Laundry room behind the kitchen in the hallway leading upstairs and to the owner's suite. The Back staircase allows for a private entry to the second level that is suited for a Guest / extended family or Teen suite. Dramatic Tray Ceiling, custom walk-in closet, and Beautifully Tiled Bathroom are all part of the First Floor Owners' suite situated away from the other main floor bedrooms! Warm, soft Brass fixtures and Lighting give both the Kitchen and Primary an elegant feel. The second level offers the possibility of 2 Bonus rooms or a 4th-floor bedroom. The walk-in storage can also be utilized for future expansion. *SEALED CRAWLSPACE*
Don't Miss this exciting opportunity! River Dew is Truly a hidden Gem neighborhood! If Tranquility and Nature are what you seek LOOK NO Further!
*Brightspeed Fiber being added in March**
Contact an agent
Home facts
- Year built:2025
- Listing ID #:10125905
- Added:144 day(s) ago
- Updated:February 26, 2026 at 07:05 AM
Rooms and interior
- Bedrooms:4
- Total bathrooms:3
- Full bathrooms:3
- Rooms Total:10
- Flooring:Carpet, Tile, Vinyl
- Dining Description:Eat-in Kitchen
- Bathrooms Description:Bathtub/Shower Combination, Double Vanity, Separate Shower, Walk-In Shower, Water Closet
- Kitchen Description:Dishwasher, Electric Range, Electric Water Heater, Microwave, Plumbed For Ice Maker, Range, Range Hood
- Bedroom Description:Master Downstairs
- Basement Description:Crawl Space
- Living area:2,569 sq. ft.
Heating and cooling
- Cooling:Central Air, Electric
- Heating:Electric, Forced Air
Structure and exterior
- Roof:Shingle
- Year built:2025
- Building area:2,569 sq. ft.
- Lot area:0.83 Acres
- Lot Features:Back Yard, Cleared, Front Yard, Landscaped, Level, Open Lot
- Architectural Style:Craftsman
- Construction Materials:Blown-In Insulation, Vinyl Siding
- Exterior Features:Covered, Front Porch, Porch, Rain Gutters, Rear Porch, Screened
- Foundation Description:Block, Brick/Mortar, Combination
- Levels:One and One Half
Schools
- High school:Nash - Southern Nash
- Middle school:Nash - Southern Nash
- Elementary school:Nash - Bailey
Utilities
- Water:Water Connected, Well
- Sewer:Septic Tank
Finances and disclosures
- Price:$470,000
- Price per sq. ft.:$182.91
Features and amenities
- Appliances:Dishwasher, Electric Range, Electric Water Heater, Microwave, Plumbed For Ice Maker, Range, Range Hood, Water Heater
- Laundry features:Electric Dryer Hookup, In Hall, Laundry Room, Main Level, Washer Hookup
- Amenities:Ceiling Fan(s), Electric Water Heater, Entrance Foyer, High Ceilings, In-Law Floorplan, Kitchen Island, Open Floorplan, Pantry, Quartz Counters, Smooth Ceilings, Tray Ceiling(s), Walk-In Closet(s), Water Heater
New listings near 5575 River Buck Road
- New
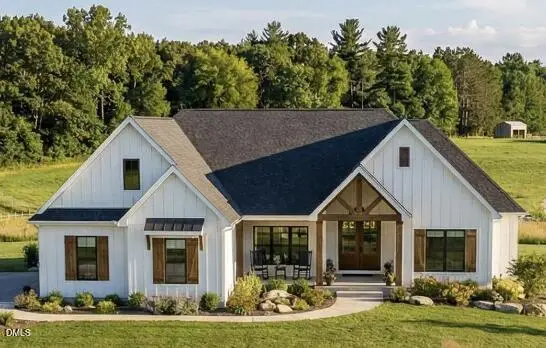 $499,900Active4 beds 4 baths2,309 sq. ft.
$499,900Active4 beds 4 baths2,309 sq. ft.Lot 31h River Meadow Court, Spring Hope, NC 27882
MLS# 10148839Listed by: FATHOM REALTY NC - New
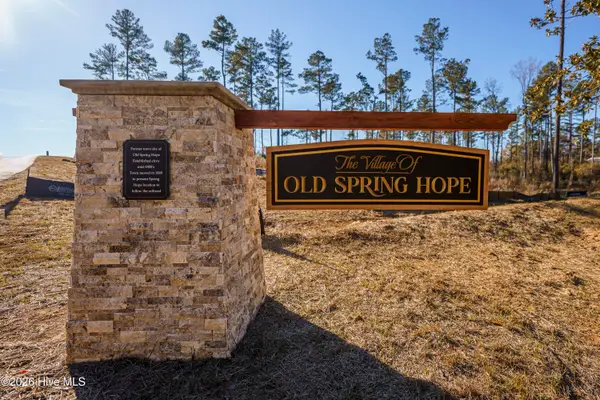 $75,000Active0.92 Acres
$75,000Active0.92 AcresLot 28 River Meadow Court, Spring Hope, NC 27882
MLS# 100556692Listed by: FATHOM REALTY NC, LLC CARY - New
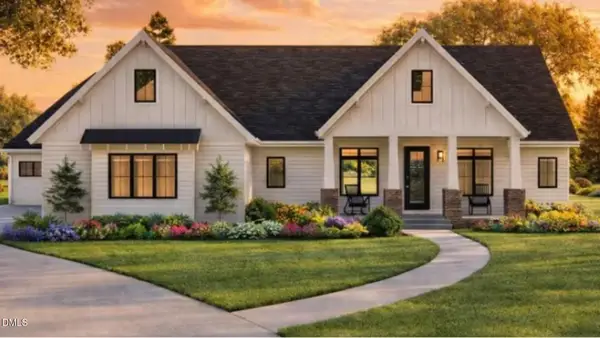 $494,400Active4 beds 2 baths2,348 sq. ft.
$494,400Active4 beds 2 baths2,348 sq. ft.Lot 28h River Meadow Court, Spring Hope, NC 27882
MLS# 10148725Listed by: FATHOM REALTY NC - New
 $350,000Active2 beds 2 baths1,071 sq. ft.
$350,000Active2 beds 2 baths1,071 sq. ft.15 Full Circle, Spring Hope, NC 27882
MLS# 10148715Listed by: RE/MAX RELIANCE - New
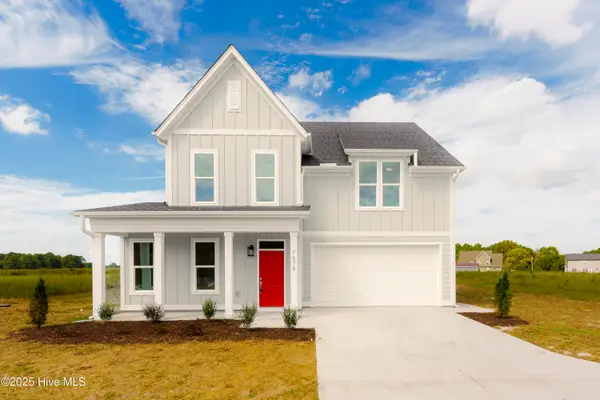 $422,900Active4 beds 3 baths2,317 sq. ft.
$422,900Active4 beds 3 baths2,317 sq. ft.2761 River Meadow Court, Spring Hope, NC 27882
MLS# 100556677Listed by: FATHOM REALTY NC, LLC CARY - New
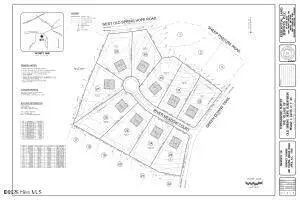 $75,000Active0.92 Acres
$75,000Active0.92 AcresLot 32 River Meadow Court, Spring Hope, NC 27882
MLS# 100556694Listed by: FATHOM REALTY NC, LLC CARY - New
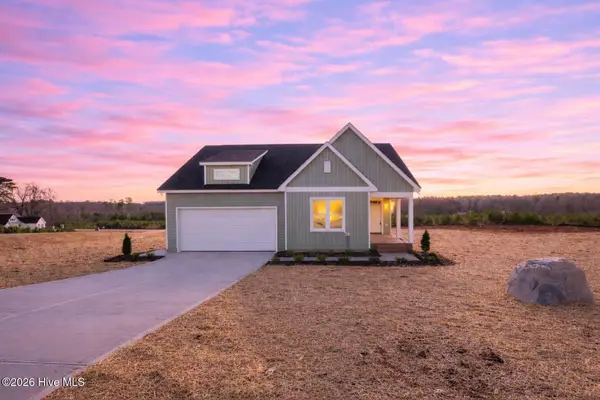 $359,900Active3 beds 2 baths1,624 sq. ft.
$359,900Active3 beds 2 baths1,624 sq. ft.Lot 23 River Meadow Court, Spring Hope, NC 27882
MLS# 100556658Listed by: FATHOM REALTY NC, LLC CARY - New
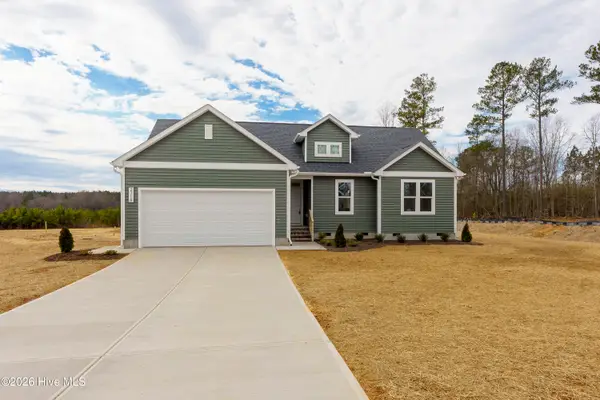 $349,900Active3 beds 2 baths1,501 sq. ft.
$349,900Active3 beds 2 baths1,501 sq. ft.Lot 26 River Meadow Court, Spring Hope, NC 27882
MLS# 100556663Listed by: FATHOM REALTY NC, LLC CARY - New
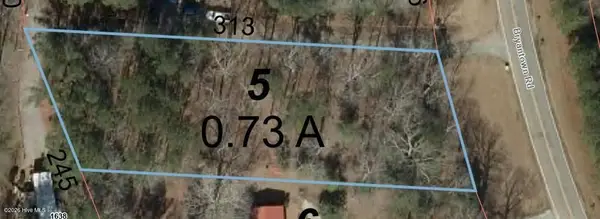 $42,500Active0.73 Acres
$42,500Active0.73 Acres00 Bryantown Road, Spring Hope, NC 27882
MLS# 100556668Listed by: EXP REALTY LLC - C - New
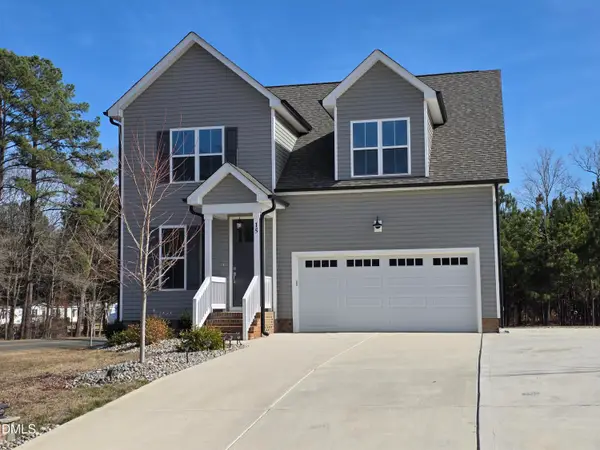 $365,000Active3 beds 3 baths1,906 sq. ft.
$365,000Active3 beds 3 baths1,906 sq. ft.15 Brookhaven Drive, Spring Hope, NC 27882
MLS# 10148482Listed by: VALSTONE GROUP

