Lot 10h Good Shepherd Trail, Spring Hope, NC 27882
Local realty services provided by:ERA Strother Real Estate
Lot 10h Good Shepherd Trail,Spring Hope, NC 27882
$455,000
- 3 Beds
- 2 Baths
- 1,847 sq. ft.
- Single family
- Pending
Listed by: amy winstead
Office: fathom realty nc
MLS#:10085524
Source:RD
Price summary
- Price:$455,000
- Price per sq. ft.:$246.35
About this home
✨ The Ashville Plan by Pathway Builders offers timeless curb appeal with a wide rocking chair front porch—perfect for sipping sweet tea and gathering with friends. Inside, the open concept layout seamlessly connects the dining room, chef's kitchen, and spacious family room featuring a cozy gas fireplace and custom built-in bookshelves. A private pocket office provides the ideal work-from-home space that neatly tucks away when the day is done. The thoughtful split-bedroom design places the luxurious owner's suite on one side of the home, with secondary bedrooms tucked away on the other for added privacy. Need more room? An optional upstairs bonus space is ready to adapt to your lifestyle. Step outside to enjoy a relaxing screened porch overlooking your 2.2-acre private homesite—plenty of space to spread out, entertain, and savor the peace of country living. This home is to-be-built. Buyer may choose lot that is shown or may choose a different (same-priced) available lot.
Contact an agent
Home facts
- Year built:2026
- Listing ID #:10085524
- Added:157 day(s) ago
- Updated:February 10, 2026 at 08:36 AM
Rooms and interior
- Bedrooms:3
- Total bathrooms:2
- Full bathrooms:2
- Living area:1,847 sq. ft.
Heating and cooling
- Cooling:Central Air
- Heating:Forced Air
Structure and exterior
- Roof:Shingle
- Year built:2026
- Building area:1,847 sq. ft.
- Lot area:2.27 Acres
Schools
- High school:Nash - Nash Central
- Middle school:Nash - Nash Central
- Elementary school:Nash - Spring Hope
Utilities
- Water:Well
- Sewer:Septic Tank
Finances and disclosures
- Price:$455,000
- Price per sq. ft.:$246.35
New listings near Lot 10h Good Shepherd Trail
- Open Wed, 11am to 4pmNew
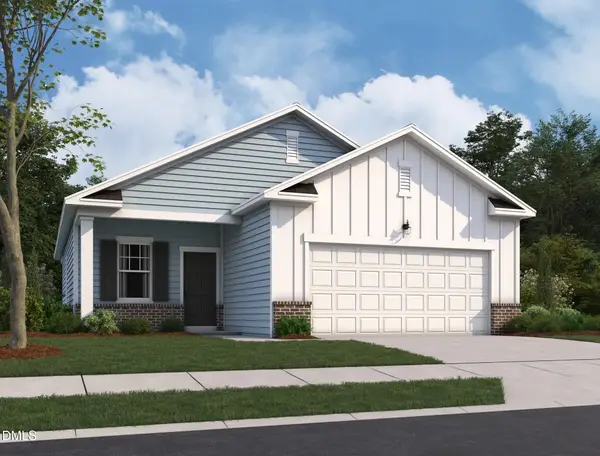 $249,990Active3 beds 2 baths1,212 sq. ft.
$249,990Active3 beds 2 baths1,212 sq. ft.7332 Beechcraft Lane, Spring Hope, NC 27882
MLS# 10146483Listed by: STARLIGHT HOMES NC LLC - Open Wed, 11am to 4pmNew
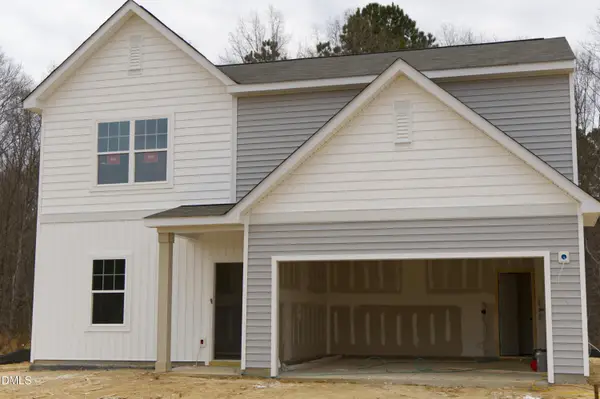 $311,990Active4 beds 3 baths2,095 sq. ft.
$311,990Active4 beds 3 baths2,095 sq. ft.983 Embraer Way, Spring Hope, NC 27882
MLS# 10146134Listed by: STARLIGHT HOMES NC LLC - New
 $475,000Active3 beds 3 baths2,200 sq. ft.
$475,000Active3 beds 3 baths2,200 sq. ft.2321 Peachtree Hills Road, Spring Hope, NC 27882
MLS# 10145908Listed by: DRT REALTY LLC  $264,990Pending3 beds 2 baths1,212 sq. ft.
$264,990Pending3 beds 2 baths1,212 sq. ft.955 Embraer Way, Spring Hope, NC 27882
MLS# 10144488Listed by: STARLIGHT HOMES NC LLC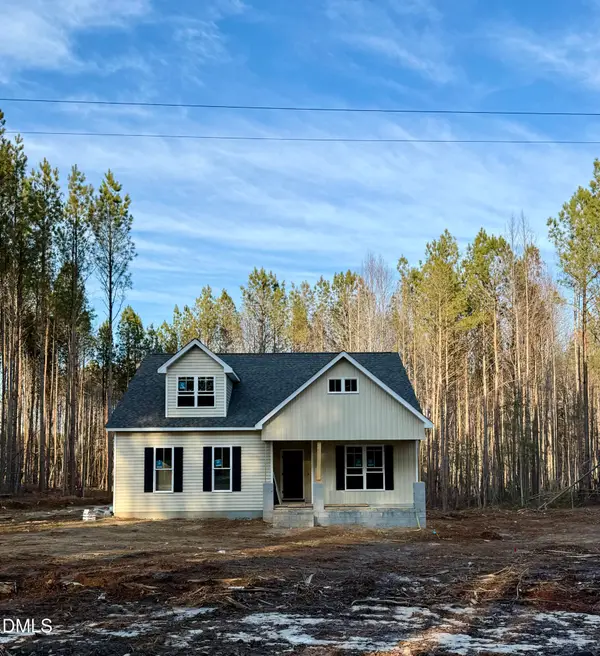 $429,900Active3 beds 3 baths2,104 sq. ft.
$429,900Active3 beds 3 baths2,104 sq. ft.10300 Stallings Road, Spring Hope, NC 27882
MLS# 10144266Listed by: SUNFLOWER REALTY, LLC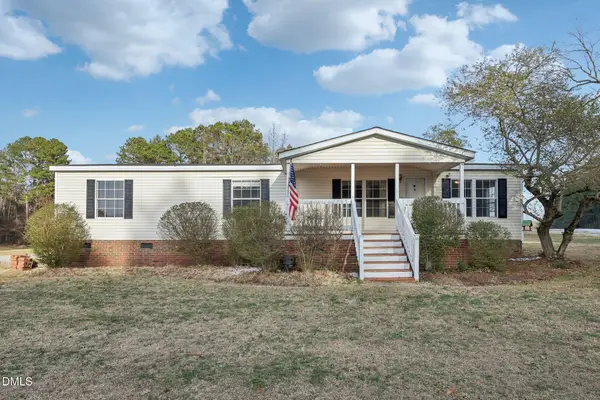 $275,000Pending4 beds 2 baths2,237 sq. ft.
$275,000Pending4 beds 2 baths2,237 sq. ft.5393 Frazier Road, Spring Hope, NC 27882
MLS# 10144006Listed by: DASH CAROLINA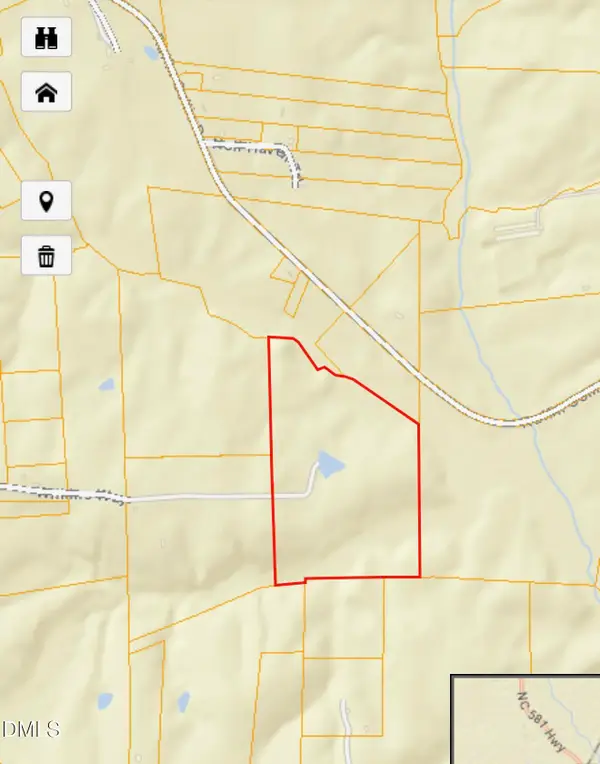 $1,499,900Active61.5 Acres
$1,499,900Active61.5 AcresO Wilkins Way, Spring Hope, NC 27882
MLS# 10143479Listed by: NINA GOLDEN REALTY GROUP LLC- Open Wed, 11am to 4pm
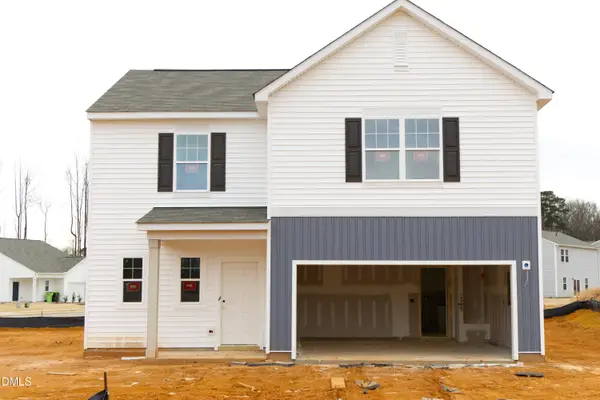 $299,990Active4 beds 3 baths1,801 sq. ft.
$299,990Active4 beds 3 baths1,801 sq. ft.7315 Beechcraft Lane, Spring Hope, NC 27882
MLS# 10143325Listed by: STARLIGHT HOMES NC LLC - Open Wed, 11am to 4pm
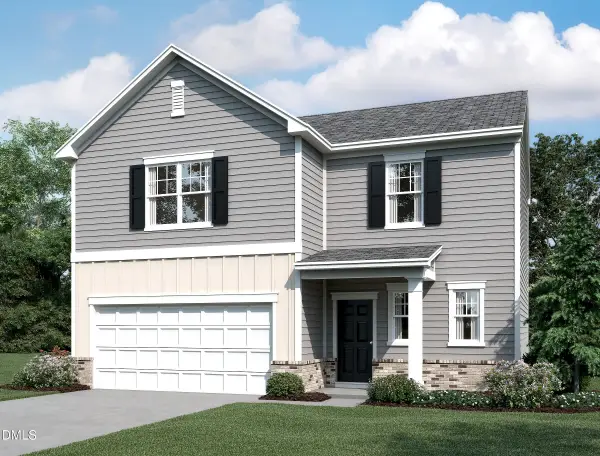 $299,990Active4 beds 3 baths1,801 sq. ft.
$299,990Active4 beds 3 baths1,801 sq. ft.971 Embraer Way, Spring Hope, NC 27882
MLS# 10143309Listed by: STARLIGHT HOMES NC LLC 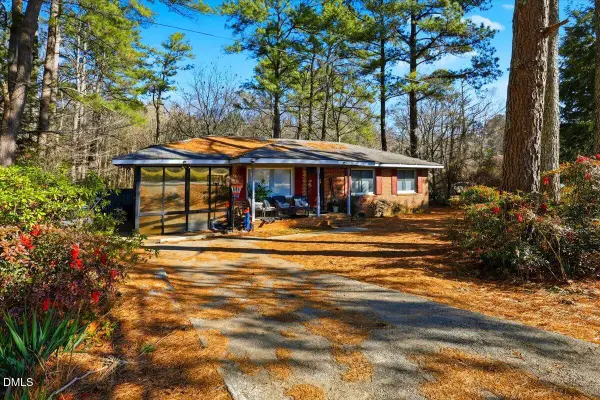 $165,000Pending3 beds 1 baths1,325 sq. ft.
$165,000Pending3 beds 1 baths1,325 sq. ft.2517 N Old Franklin Road, Spring Hope, NC 27882
MLS# 10142882Listed by: LOGOS FAMILY REALTY LLC

