145 Edgecombe Drive, Spring Lake, NC 28390
Local realty services provided by:ERA Strother Real Estate
145 Edgecombe Drive,Spring Lake, NC 28390
$297,000
- 3 Beds
- 3 Baths
- 1,979 sq. ft.
- Single family
- Pending
Listed by: delphine camara
Office: keller williams realty cary
MLS#:100534343
Source:NC_CCAR
Price summary
- Price:$297,000
- Price per sq. ft.:$150.08
About this home
From the moment you enter inside, this spacious home surrounds you with comfort and possibility. Its thoughtful layout flows with ease,
and the backyard opens to a peaceful tree line that offers a private, natural backdrop. On the main level, water-resistant floors provide both style and durability, while the cozy fireplace creates the perfect centerpiece for relaxing evenings or lively gatherings. A versatile bonus room adds flexibility to fit your lifestyle—whether that's a home office, playroom, or guest space. Upstairs, the primary suite becomes your private retreat, complete with a separate tub and shower that bring both comfort and convenience. Life here extends beyond the walls of the home. The neighborhood offers seasonal traditions like trick-or-treating and community events such as yard sales that add charm and connection to everyday living. A playground within the neighborhood provides space for daily fun, while a nearby nature park invites you to enjoy the outdoors just minutes from your doorstep. For added convenience, shopping is never far away, with Costco about 45 minutes from home. This property blends comfort, community, and location—ready to be the setting for your next chapter.
Contact an agent
Home facts
- Year built:2004
- Listing ID #:100534343
- Added:40 day(s) ago
- Updated:November 13, 2025 at 09:37 AM
Rooms and interior
- Bedrooms:3
- Total bathrooms:3
- Full bathrooms:2
- Half bathrooms:1
- Living area:1,979 sq. ft.
Heating and cooling
- Cooling:Central Air
- Heating:Electric, Heat Pump, Heating
Structure and exterior
- Roof:Composition
- Year built:2004
- Building area:1,979 sq. ft.
- Lot area:0.23 Acres
Schools
- High school:Harnett
- Middle school:Harnett
- Elementary school:Harnett
Finances and disclosures
- Price:$297,000
- Price per sq. ft.:$150.08
New listings near 145 Edgecombe Drive
 $175,000Pending3 beds 2 baths1,814 sq. ft.
$175,000Pending3 beds 2 baths1,814 sq. ft.313 Laketree Boulevard, Spring Lake, NC 28390
MLS# LP753178Listed by: RE/MAX CHOICE- New
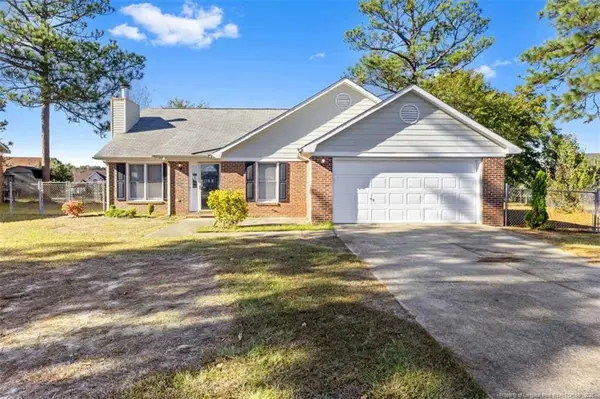 $230,000Active3 beds 2 baths1,389 sq. ft.
$230,000Active3 beds 2 baths1,389 sq. ft.102 Ryans Circle, Spring Lake, NC 28390
MLS# LP753037Listed by: LPT REALTY LLC - New
 $214,900Active3 beds 2 baths1,044 sq. ft.
$214,900Active3 beds 2 baths1,044 sq. ft.3324 Balero Court, Spring Lake, NC 28390
MLS# LP752768Listed by: GRANT-MURRAY REAL ESTATE LLC. 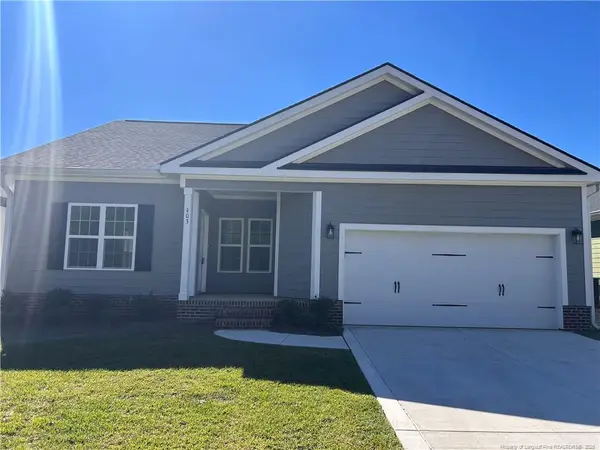 $240,000Active3 beds 2 baths1,400 sq. ft.
$240,000Active3 beds 2 baths1,400 sq. ft.403 Morehead Street, Spring Lake, NC 28390
MLS# LP751763Listed by: KINGDOM COMMUNITY REALTY, LLC.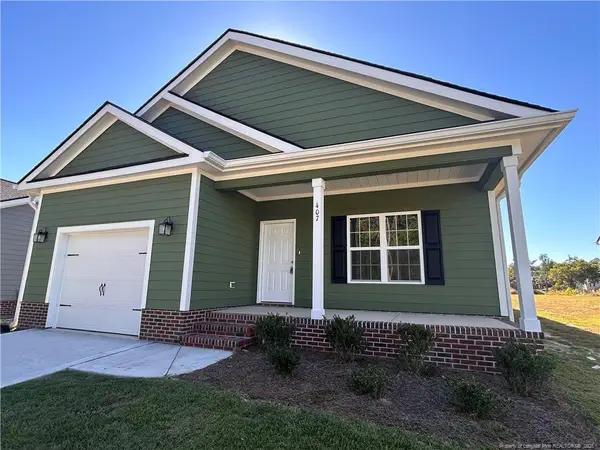 $240,000Active3 beds 2 baths1,500 sq. ft.
$240,000Active3 beds 2 baths1,500 sq. ft.407 Morehead Street, Spring Lake, NC 28390
MLS# LP752221Listed by: KINGDOM COMMUNITY REALTY, LLC.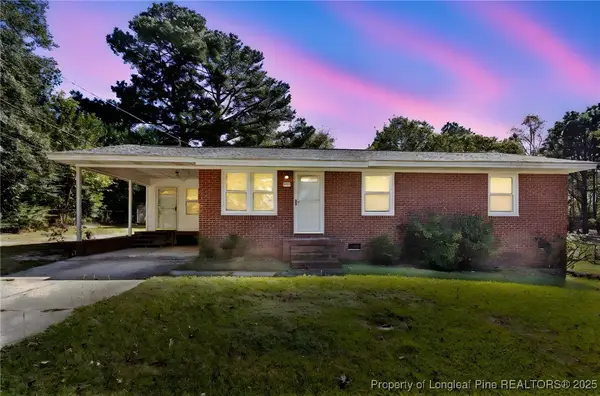 $164,770Pending3 beds 2 baths1,388 sq. ft.
$164,770Pending3 beds 2 baths1,388 sq. ft.1512 Crescent Drive, Spring Lake, NC 28390
MLS# 752250Listed by: COLDWELL BANKER ADVANTAGE - FAYETTEVILLE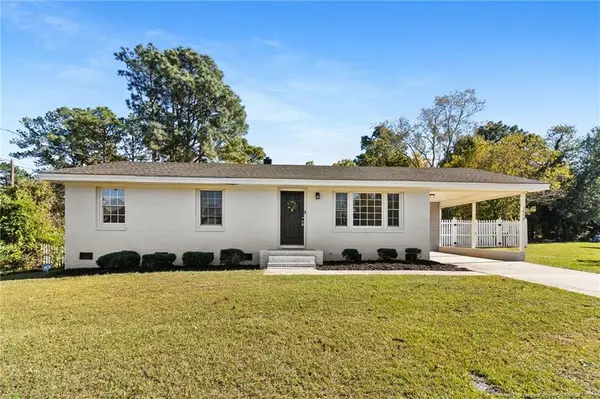 $185,000Pending3 beds 2 baths1,112 sq. ft.
$185,000Pending3 beds 2 baths1,112 sq. ft.1612 Crescent Drive, Spring Lake, NC 28390
MLS# LP751936Listed by: EXP REALTY LLC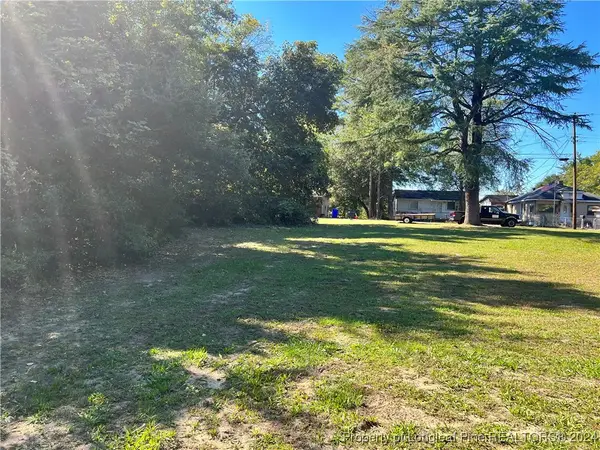 $75,000Active1.15 Acres
$75,000Active1.15 Acres122 N 1st Street, Spring Lake, NC 28390
MLS# 735383Listed by: TJB REALTY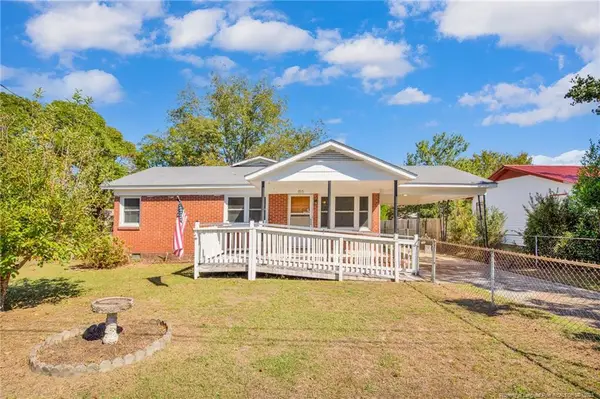 $165,000Active4 beds 2 baths1,286 sq. ft.
$165,000Active4 beds 2 baths1,286 sq. ft.215 S 7th Street, Spring Lake, NC 28390
MLS# LP751789Listed by: COLDWELL BANKER ADVANTAGE - FAYETTEVILLE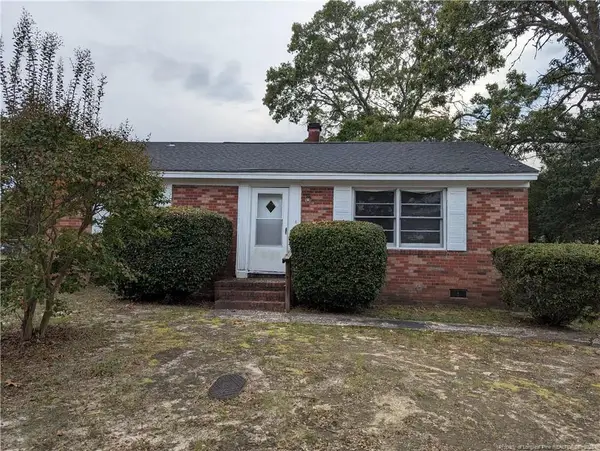 $129,000Active3 beds 1 baths1,082 sq. ft.
$129,000Active3 beds 1 baths1,082 sq. ft.307 Elaine Street, Spring Lake, NC 28390
MLS# LP751064Listed by: RE/MAX REAL ESTATE SERVICE
