175 Pine Hawk Drive, Spring Lake, NC 28390
Local realty services provided by:ERA Live Moore
175 Pine Hawk Drive,Spring Lake, NC 28390
$329,000
- 3 Beds
- 3 Baths
- 2,361 sq. ft.
- Single family
- Active
Listed by: lisa giovanni
Office: coldwell banker advantage - yadkin road
MLS#:LP748816
Source:RD
Price summary
- Price:$329,000
- Price per sq. ft.:$139.35
- Monthly HOA dues:$309
About this home
LOW MAINTENANCE LIVING CARRIAGE HOME IN GATED ANDERSON CREEK GOLF COMMUNITY PRICED TO SELL! WALKING DISTANCE TO CLUBHOUSE WITH POOL & RESTAURANT/BAR/PRO SHOP~3 BEDROOM 2.5 BATH PLUS BONUS ROOM~ENTER AT FOYER WITH HARDWOODS AND CROWN MOLDING THROUGHOUT~MAIN LEVEL HAS KITCHEN THAT WAS UPDATED 2023 WITH CUSTOM MADE & STAINED CABINETS WITH SOFT CLOSE, GRANITE, PANTRY, BACKSPLASH & ISLAND, FORMAL DINING ROOM WITH WINDOWS GALORE, LARGE LIVING AREA WITH FRENCH DOORS THAT OPEN TO LARGE COVERED PATIO, PRIMARY SUITE WITH LARGE WALK IN CLOSET, GLAMOUR BATH WITH DOUBLE SINKS, GARDEN TUB, SEPERATE SHOWER AND PRIVATE ENTRANCE TO COVERED PATIO, HALF BATH & LAUNDRY ROOM W/MUDSINK ALSO ON MAIN FLOOR~ SPACIOUS UPSTAIRS LEVEL HAS BONUS ROOM WITH FLEX ROOM, 2 ADDITIONAL BEDROOMS, DOUBLE LINEN CLOSET, HALL BATH WITH DOUBLE SINKS AND ADDITIONAL FLOORED STORAGE ROOM~ HOA DUES INCLUDE INTERET, LAWN & ONSITE AMENITIES THAT INCLUDE WALKING TRAILS, DOG PARK, PONDS~ITS LIKE ENTERING A TRANQUIL SERERNE GETAWAY WHEN YOU DRIVE THROUGH THOSE GATES! NEW ROOF TO BE INSTALLED WITH ACCEPTED OFFER!
Contact an agent
Home facts
- Year built:2008
- Listing ID #:LP748816
- Added:92 day(s) ago
- Updated:November 15, 2025 at 07:07 PM
Rooms and interior
- Bedrooms:3
- Total bathrooms:3
- Full bathrooms:2
- Half bathrooms:1
- Living area:2,361 sq. ft.
Heating and cooling
- Heating:Heat Pump, Zoned
Structure and exterior
- Year built:2008
- Building area:2,361 sq. ft.
- Lot area:0.09 Acres
Finances and disclosures
- Price:$329,000
- Price per sq. ft.:$139.35
New listings near 175 Pine Hawk Drive
- New
 $179,000Active3 beds 1 baths1,050 sq. ft.
$179,000Active3 beds 1 baths1,050 sq. ft.222 Odell Road, Spring Lake, NC 28390
MLS# 753420Listed by: WOODS REALTY TEAM, INC. - New
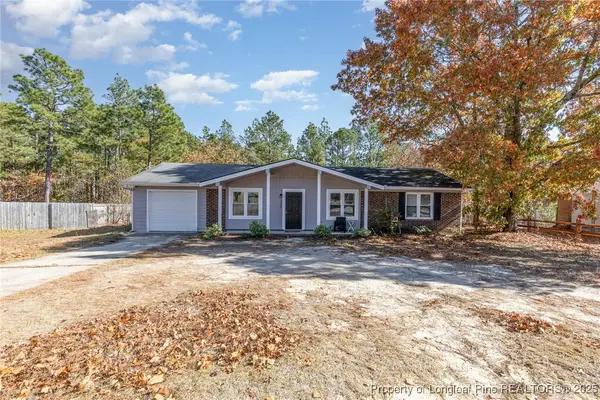 $194,000Active3 beds 2 baths1,268 sq. ft.
$194,000Active3 beds 2 baths1,268 sq. ft.3356 Redfox Road, Spring Lake, NC 28390
MLS# 753402Listed by: COLDWELL BANKER ADVANTAGE #5 (SANFORD) 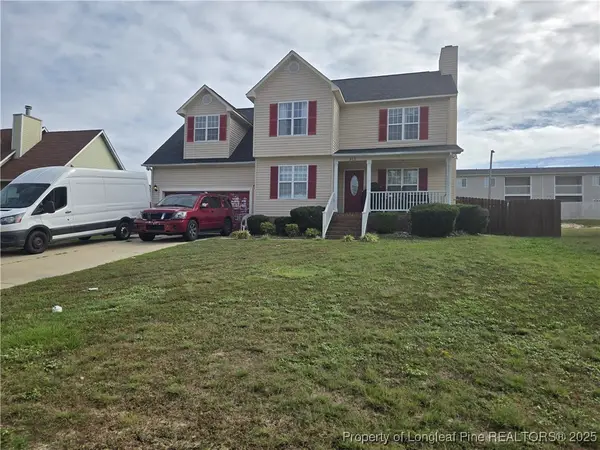 $175,000Pending3 beds 2 baths1,814 sq. ft.
$175,000Pending3 beds 2 baths1,814 sq. ft.313 Laketree Boulevard, Spring Lake, NC 28390
MLS# 753178Listed by: RE/MAX CHOICE- New
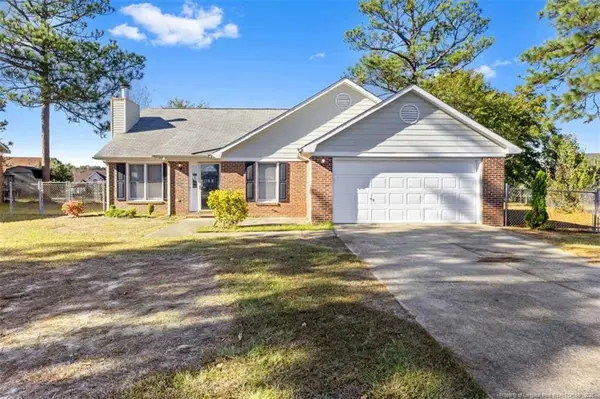 $230,000Active3 beds 2 baths1,389 sq. ft.
$230,000Active3 beds 2 baths1,389 sq. ft.102 Ryans Circle, Spring Lake, NC 28390
MLS# LP753037Listed by: LPT REALTY LLC  $214,900Active3 beds 2 baths1,044 sq. ft.
$214,900Active3 beds 2 baths1,044 sq. ft.3324 Balero Court, Spring Lake, NC 28390
MLS# LP752768Listed by: GRANT-MURRAY REAL ESTATE LLC.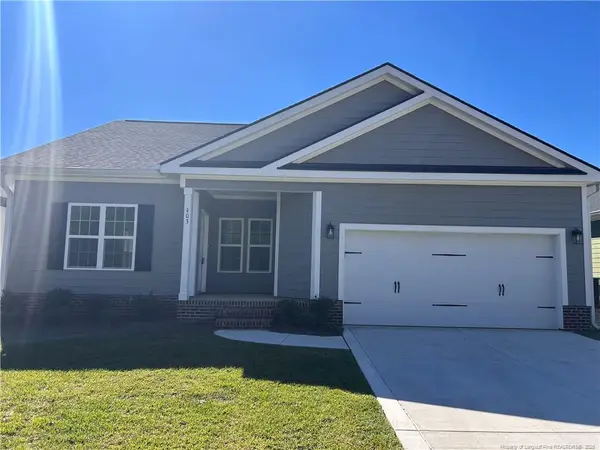 $240,000Active3 beds 2 baths1,400 sq. ft.
$240,000Active3 beds 2 baths1,400 sq. ft.403 Morehead Street, Spring Lake, NC 28390
MLS# LP751763Listed by: KINGDOM COMMUNITY REALTY, LLC.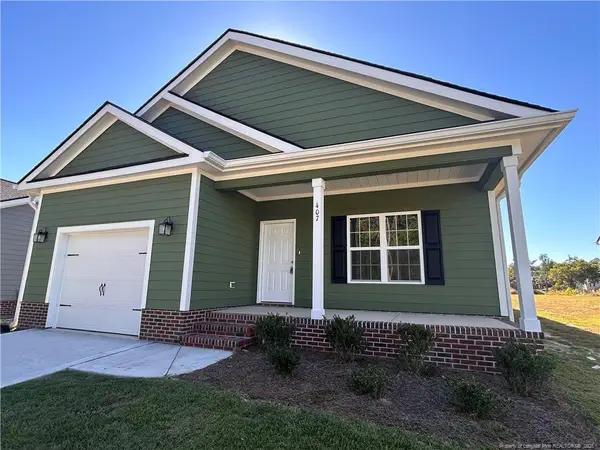 $240,000Active3 beds 2 baths1,500 sq. ft.
$240,000Active3 beds 2 baths1,500 sq. ft.407 Morehead Street, Spring Lake, NC 28390
MLS# LP752221Listed by: KINGDOM COMMUNITY REALTY, LLC.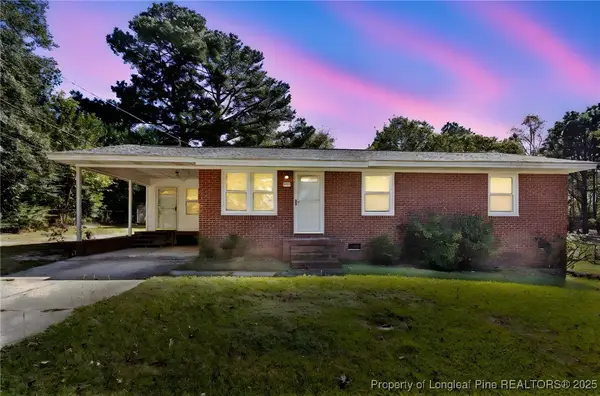 $164,770Pending3 beds 2 baths1,388 sq. ft.
$164,770Pending3 beds 2 baths1,388 sq. ft.1512 Crescent Drive, Spring Lake, NC 28390
MLS# 752250Listed by: COLDWELL BANKER ADVANTAGE - FAYETTEVILLE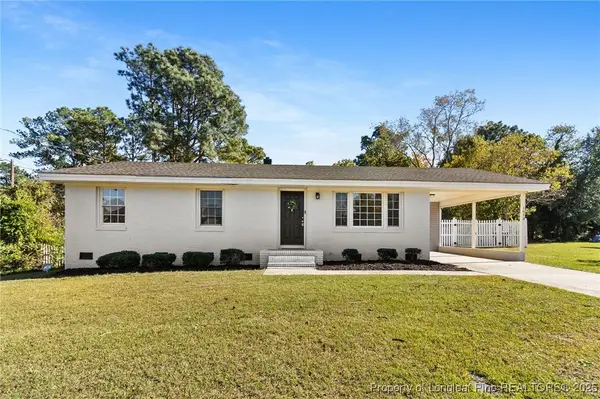 $185,000Pending3 beds 2 baths1,112 sq. ft.
$185,000Pending3 beds 2 baths1,112 sq. ft.1612 Crescent Drive, Spring Lake, NC 28390
MLS# 751936Listed by: EXP REALTY LLC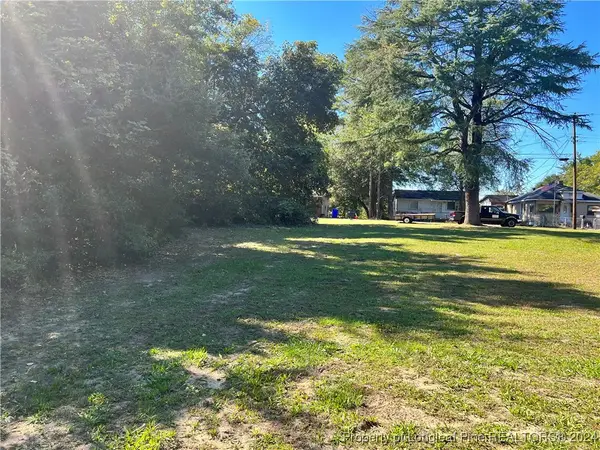 $75,000Active1.15 Acres
$75,000Active1.15 Acres122 N 1st Street, Spring Lake, NC 28390
MLS# 735383Listed by: TJB REALTY
