209 Orchard Falls Drive, Spring Lake, NC 28390
Local realty services provided by:ERA Strother Real Estate
209 Orchard Falls Drive,Spring Lake, NC 28390
$364,900
- 3 Beds
- 3 Baths
- 1,944 sq. ft.
- Single family
- Active
Listed by:welcome home team powered by keller williams realty
Office:keller williams realty (fayetteville)
MLS#:750720
Source:NC_FRAR
Price summary
- Price:$364,900
- Price per sq. ft.:$187.71
- Monthly HOA dues:$261
About this home
Welcome to 209 Orchard Falls Drive located in the gated Anderson Creek Club community. This well-maintained 3 bedroom, 2.5 bathroom home features an open floor plan with vaulted ceilings and a living room complete with a fireplace. The kitchen offers granite countertops, stainless steel appliances, a center island, and plenty of cabinet space, with a bright dining area just off the kitchen. The primary suite includes a tray ceiling, walk-in closet, and en-suite bathroom with dual vanities, soaking tub, and separate shower. Two additional bedrooms and a flex/office space provide extra options for work or guests. Enjoy outdoor living with a private fenced backyard, deck, and mature landscaping. Neighborhood amenities include a pool, clubhouse, playgrounds, walking trails, and more. This home combines comfort, convenience, and access to community features in a desirable location. Welcome Home! AGENTS-not a member of MLS? Call Showing Time for access/disclosures.
Contact an agent
Home facts
- Year built:2009
- Listing ID #:750720
- Added:6 day(s) ago
- Updated:October 05, 2025 at 03:22 PM
Rooms and interior
- Bedrooms:3
- Total bathrooms:3
- Full bathrooms:2
- Half bathrooms:1
- Living area:1,944 sq. ft.
Heating and cooling
- Heating:Heat Pump
Structure and exterior
- Year built:2009
- Building area:1,944 sq. ft.
Schools
- High school:Western Harnett High School
- Middle school:Overhills Middle School
Utilities
- Water:Public
- Sewer:County Sewer
Finances and disclosures
- Price:$364,900
- Price per sq. ft.:$187.71
New listings near 209 Orchard Falls Drive
- New
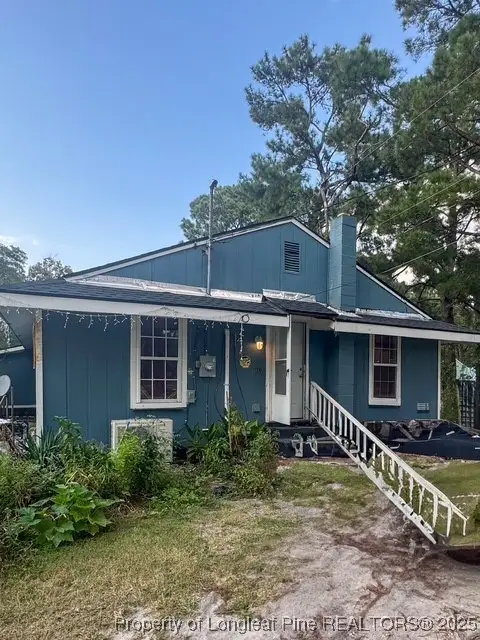 $1,308,127Active-- beds -- baths
$1,308,127Active-- beds -- baths1600 Easterling Drive, Spring Lake, NC 28390
MLS# 751129Listed by: THE ENTENTE REAL ESTATE GROUP - New
 $210,000Active3 beds 2 baths1,199 sq. ft.
$210,000Active3 beds 2 baths1,199 sq. ft.3309 Antler Drive, Spring Lake, NC 28390
MLS# 750905Listed by: THOMAS REAL ESTATE SERVICES 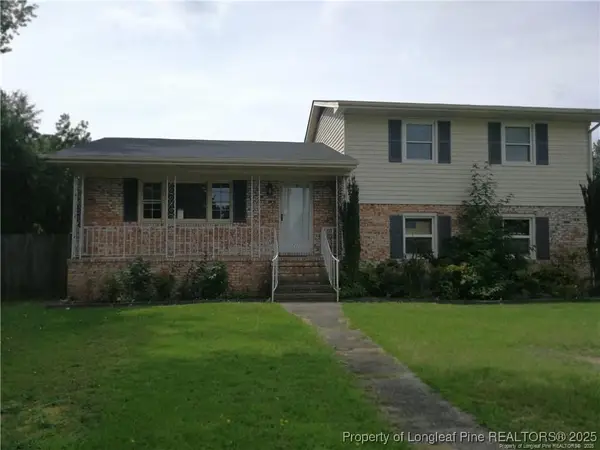 $195,000Active3 beds 3 baths1,560 sq. ft.
$195,000Active3 beds 3 baths1,560 sq. ft.711 Goodyear Drive, Spring Lake, NC 28390
MLS# 750595Listed by: KELLER WILLIAMS REALTY (PINEHURST)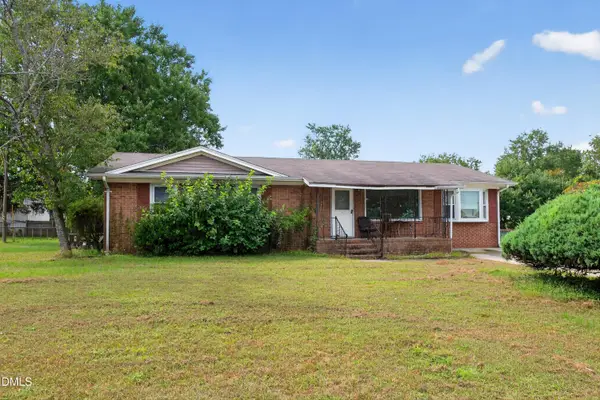 $150,000Active3 beds 2 baths1,664 sq. ft.
$150,000Active3 beds 2 baths1,664 sq. ft.609 Regina Drive, Spring Lake, NC 28390
MLS# 10122540Listed by: EXP REALTY LLC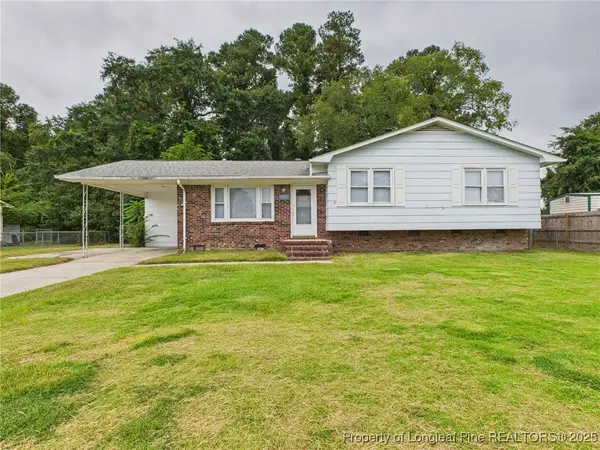 $249,900Active5 beds 3 baths1,810 sq. ft.
$249,900Active5 beds 3 baths1,810 sq. ft.1540 Mack Street, Spring Lake, NC 28390
MLS# 750183Listed by: ACE REAL ESTATE $205,000Active3 beds 2 baths
$205,000Active3 beds 2 baths205 Cecil Avenue, Spring Lake, NC 28390
MLS# 1195250Listed by: PINELAND PROPERTY GROUP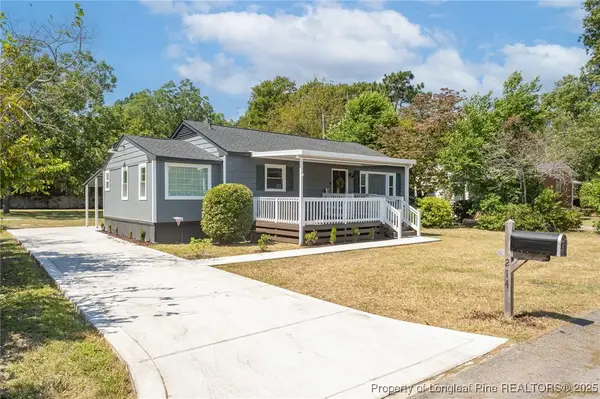 $198,500Pending3 beds 2 baths1,356 sq. ft.
$198,500Pending3 beds 2 baths1,356 sq. ft.214 S Sixth Street, Spring Lake, NC 28390
MLS# 749834Listed by: TOWNSEND REAL ESTATE $45,000Pending1.7 Acres
$45,000Pending1.7 Acres205 Brasstown Drive, Spring Lake, NC 28390
MLS# 749616Listed by: ACE REAL ESTATE $186,000Active4 beds 2 baths1,450 sq. ft.
$186,000Active4 beds 2 baths1,450 sq. ft.733 Goodyear Drive, Spring Lake, NC 28390
MLS# 749568Listed by: ALOTTA PROPERTIES PROPERTY MANAGEMENT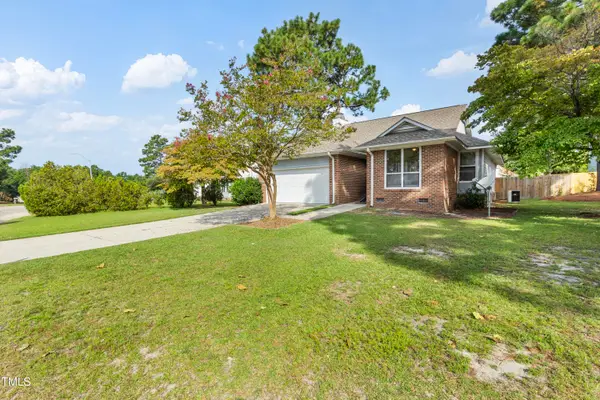 $199,999Pending3 beds 2 baths1,343 sq. ft.
$199,999Pending3 beds 2 baths1,343 sq. ft.508 Duncan Road, Spring Lake, NC 28390
MLS# 10118838Listed by: EXP REALTY LLC
