244 Kensington Drive, Spring Lake, NC 28390
Local realty services provided by:ERA Strother Real Estate
Listed by: wayne wheeler
Office: realty one group liberty
MLS#:742190
Source:NC_FRAR
Price summary
- Price:$335,000
- Price per sq. ft.:$165.27
- Monthly HOA dues:$219
About this home
*Assumable VA Loan at 4.75%!* Take advantage of this potentially lower rate with minimal transfer fees & reduced closing costs—a smart move for qualified buyers that can save thousands! Located in the desirable gated community of Anderson Creek Crossing, you'll find this like new (2022) 4-bedroom, 2.5-bath home with modern upgrades & effortless style. Step inside to a bright, open floor plan featuring a welcoming foyer & a spacious family room with a cozy fireplace—ideal for both relaxing & entertaining. The open-concept kitchen is designed for today’s lifestyle, complete with a large island, granite countertops, upgraded windows for natural light, & a charming eat-in dining area. Upstairs, the spacious owner’s suite features a walk-in closet & spa-inspired bath with dual vanities & a sleek, stand-alone shower. Enjoy the peace of mind & convenience that comes with living in Anderson Creek Crossing, with amenities like a fitness center, pool, clubhouse, trails, and more.
Contact an agent
Home facts
- Year built:2022
- Listing ID #:742190
- Added:255 day(s) ago
- Updated:December 29, 2025 at 04:12 PM
Rooms and interior
- Bedrooms:4
- Total bathrooms:3
- Full bathrooms:2
- Half bathrooms:1
- Living area:2,027 sq. ft.
Heating and cooling
- Cooling:Central Air, Electric
- Heating:Electric, Forced Air
Structure and exterior
- Year built:2022
- Building area:2,027 sq. ft.
- Lot area:0.18 Acres
Schools
- High school:Overhills Senior High
- Middle school:Overhills Middle School
Utilities
- Water:Public
- Sewer:County Sewer
Finances and disclosures
- Price:$335,000
- Price per sq. ft.:$165.27
New listings near 244 Kensington Drive
- New
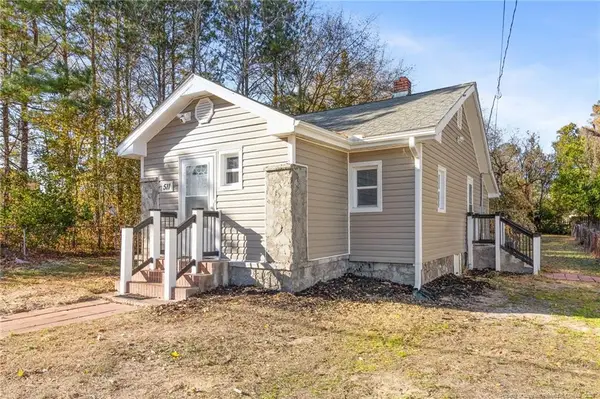 $119,900Active2 beds 1 baths798 sq. ft.
$119,900Active2 beds 1 baths798 sq. ft.511 Eva Circle, Spring Lake, NC 28390
MLS# LP754848Listed by: RE/MAX CHOICE 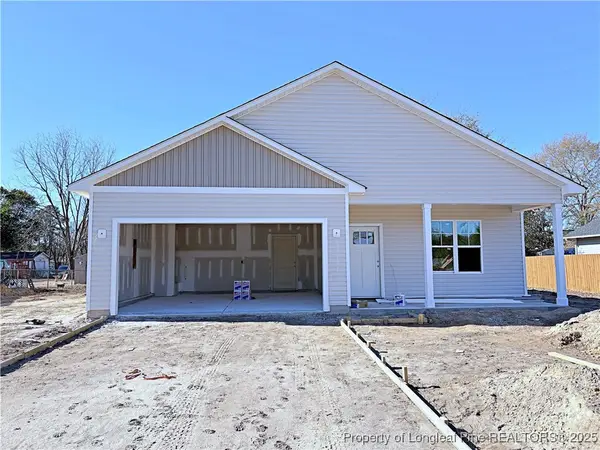 $269,900Active3 beds 2 baths1,330 sq. ft.
$269,900Active3 beds 2 baths1,330 sq. ft.1421 Mack Street, Spring Lake, NC 28390
MLS# 754719Listed by: COLDWELL BANKER ADVANTAGE - FAYETTEVILLE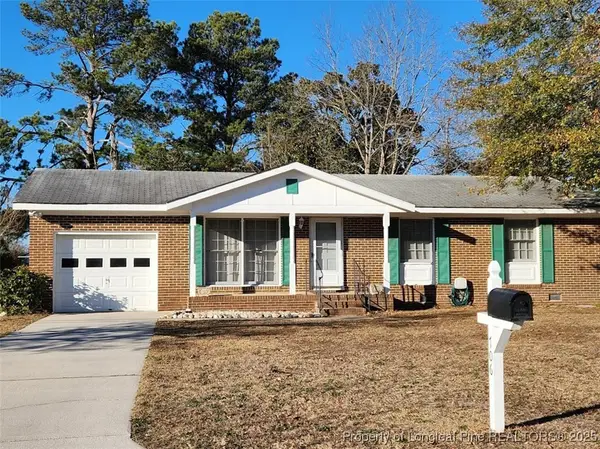 $165,000Active3 beds 2 baths1,025 sq. ft.
$165,000Active3 beds 2 baths1,025 sq. ft.706 Regina Drive, Spring Lake, NC 28390
MLS# 754650Listed by: A BRADY BROKERAGE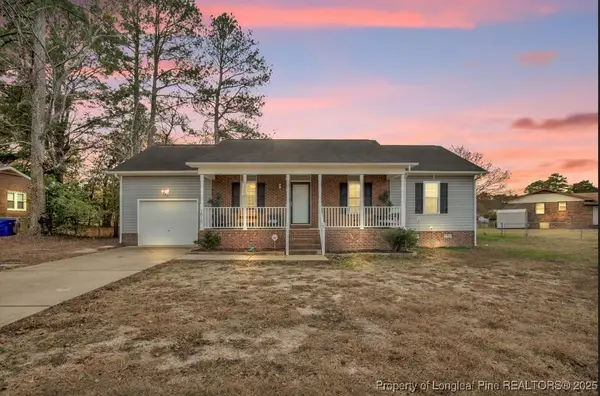 $200,000Pending3 beds 2 baths1,235 sq. ft.
$200,000Pending3 beds 2 baths1,235 sq. ft.1515 Mack Street, Spring Lake, NC 28390
MLS# 754149Listed by: COLDWELL BANKER ADVANTAGE #2- HARNETT CO.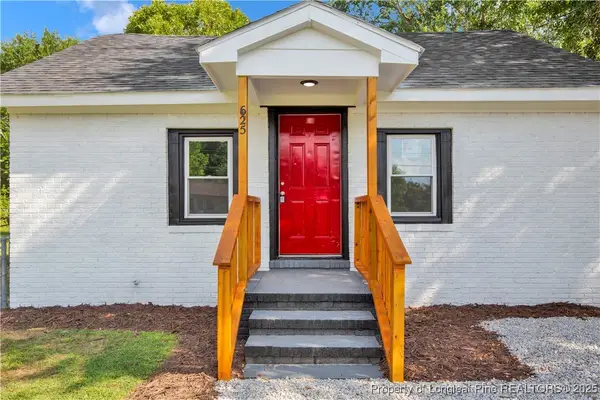 $134,000Active2 beds 1 baths900 sq. ft.
$134,000Active2 beds 1 baths900 sq. ft.625 Eva Circle, Spring Lake, NC 28390
MLS# 752629Listed by: EXP REALTY LLC $179,000Active3 beds 1 baths1,050 sq. ft.
$179,000Active3 beds 1 baths1,050 sq. ft.222 Odell Road, Spring Lake, NC 28390
MLS# 753420Listed by: WOODS REALTY TEAM, INC.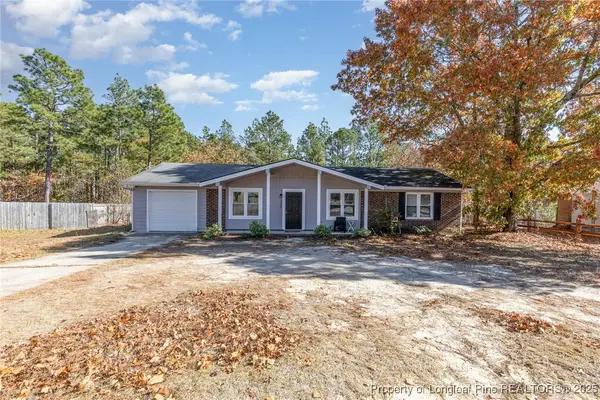 $194,000Pending3 beds 2 baths1,268 sq. ft.
$194,000Pending3 beds 2 baths1,268 sq. ft.3356 Redfox Road, Spring Lake, NC 28390
MLS# 753402Listed by: COLDWELL BANKER ADVANTAGE #5 (SANFORD)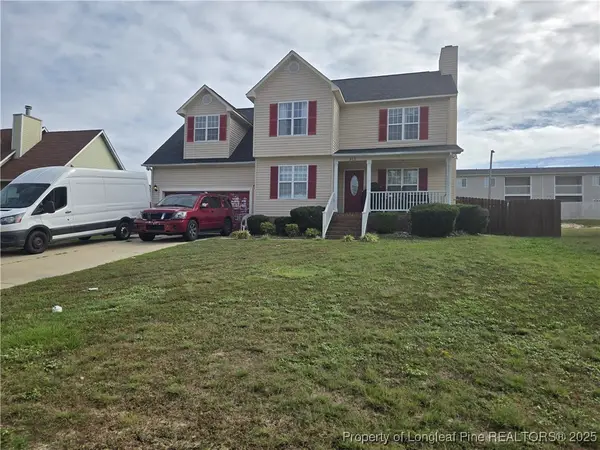 $175,000Pending3 beds 2 baths1,814 sq. ft.
$175,000Pending3 beds 2 baths1,814 sq. ft.313 Laketree Boulevard, Spring Lake, NC 28390
MLS# 753178Listed by: RE/MAX CHOICE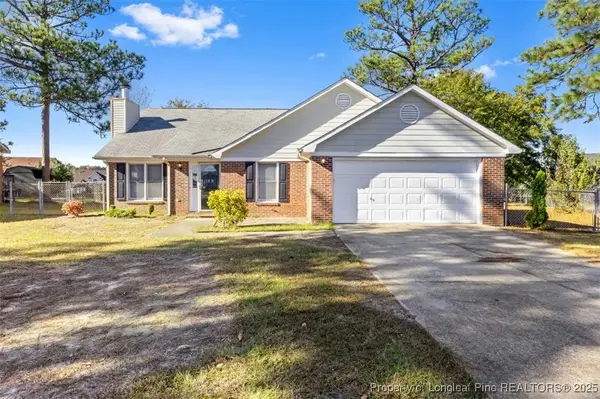 $230,000Pending3 beds 2 baths1,389 sq. ft.
$230,000Pending3 beds 2 baths1,389 sq. ft.102 Ryans Circle, Spring Lake, NC 28390
MLS# 753037Listed by: LPT REALTY LLC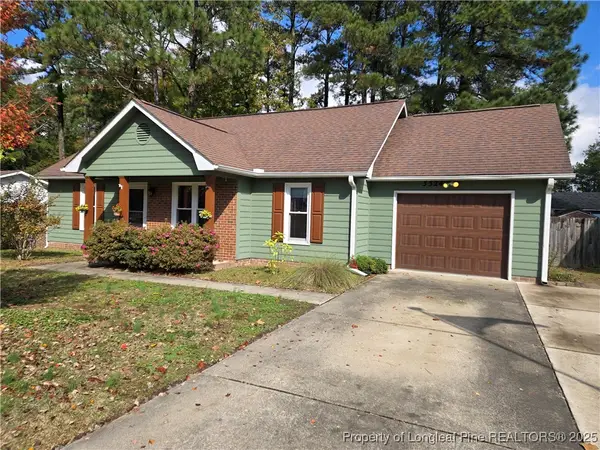 $209,900Active3 beds 2 baths1,044 sq. ft.
$209,900Active3 beds 2 baths1,044 sq. ft.3324 Balero Court, Spring Lake, NC 28390
MLS# 752768Listed by: GRANT-MURRAY REAL ESTATE LLC.
