2968 Docs Road, Spring Lake, NC 28390
Local realty services provided by:ERA Strother Real Estate
2968 Docs Road,Spring Lake, NC 28390
$349,865
- 4 Beds
- 3 Baths
- 2,095 sq. ft.
- Single family
- Active
Listed by:natalie martin
Office:w.s. wellons realty
MLS#:747886
Source:NC_FRAR
Price summary
- Price:$349,865
- Price per sq. ft.:$167
- Monthly HOA dues:$20
About this home
1.20 Acres with a Beautiful 4-Bedroom, 1.5-Story Home – A Rare Find!
You've just found the needle in the haystack! Nestled on a spacious 1.20-acre lot, this stunning 4-bedroom, 1.5-story home offers the perfect blend of style, function, and serenity.
Step inside to an open floor plan featuring luxury vinyl plank (LVP) flooring throughout the main level and elegant quartz countertops in the bathrooms. The welcoming covered front porch leads you into a thoughtfully designed living space, where two guest bedrooms share a full bath and are separated from the private Owner’s Suite.
The Owner’s Suite is a true retreat, boasting dual vanities, a large walk-in shower, an expansive walk-in closet, and plenty of space for your furniture.
Entertain effortlessly in the formal dining area, cozy family room with electric fireplace, and a chef-inspired kitchen featuring abundant cabinetry, granite countertops, and stainless-steel appliances.
Upstairs, you'll find the spacious 4th bedroom or bonus area—complete with a full bath—ideal for guests, a home office, or recreational space.
Enjoy quiet evenings on the back patio, surrounded by nature and the peaceful ambiance of your large, private lot.
Contact an agent
Home facts
- Year built:2025
- Listing ID #:747886
- Added:55 day(s) ago
- Updated:September 29, 2025 at 03:13 PM
Rooms and interior
- Bedrooms:4
- Total bathrooms:3
- Full bathrooms:3
- Living area:2,095 sq. ft.
Heating and cooling
- Cooling:Central Air, Electric
- Heating:Heat Pump
Structure and exterior
- Year built:2025
- Building area:2,095 sq. ft.
- Lot area:1.2 Acres
Schools
- High school:Overhills Senior High
- Middle school:Western Harnett Middle School
- Elementary school:South Harnett Elementary School
Utilities
- Water:Public
- Sewer:Septic Tank
Finances and disclosures
- Price:$349,865
- Price per sq. ft.:$167
New listings near 2968 Docs Road
- New
 $210,000Active3 beds 2 baths1,199 sq. ft.
$210,000Active3 beds 2 baths1,199 sq. ft.3309 Antler Drive, Spring Lake, NC 28390
MLS# 750905Listed by: THOMAS REAL ESTATE SERVICES - New
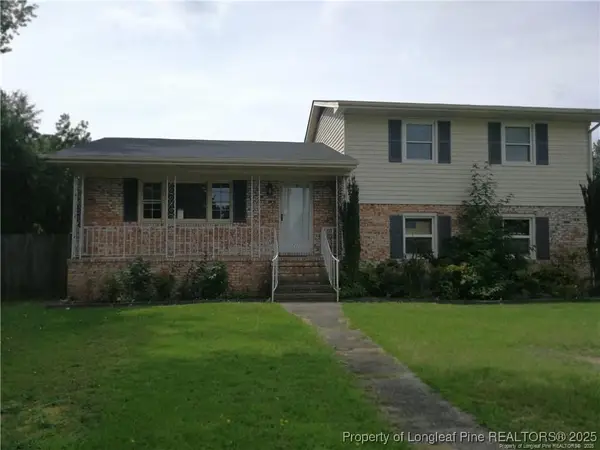 $195,000Active3 beds 3 baths1,560 sq. ft.
$195,000Active3 beds 3 baths1,560 sq. ft.711 Goodyear Drive, Spring Lake, NC 28390
MLS# 750595Listed by: KELLER WILLIAMS REALTY (PINEHURST) - New
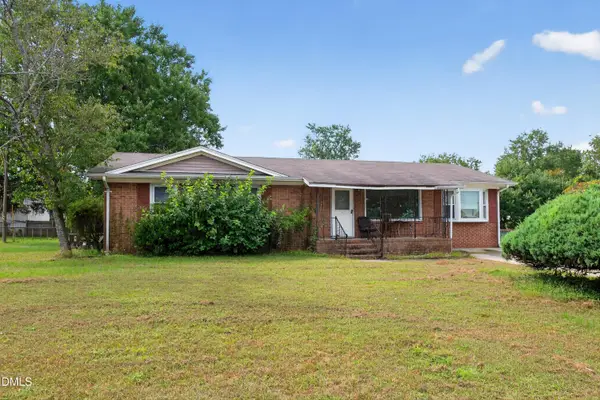 $150,000Active3 beds 2 baths1,664 sq. ft.
$150,000Active3 beds 2 baths1,664 sq. ft.609 Regina Drive, Spring Lake, NC 28390
MLS# 10122540Listed by: EXP REALTY LLC 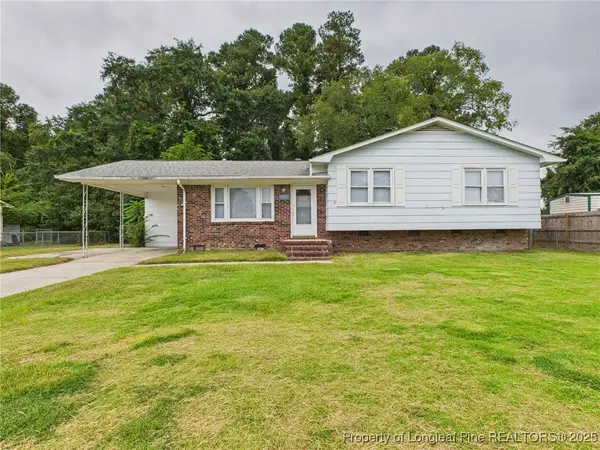 $249,900Active5 beds 3 baths1,810 sq. ft.
$249,900Active5 beds 3 baths1,810 sq. ft.1540 Mack Street, Spring Lake, NC 28390
MLS# 750183Listed by: ACE REAL ESTATE $205,000Active3 beds 2 baths
$205,000Active3 beds 2 baths205 Cecil Avenue, Spring Lake, NC 28390
MLS# 1195250Listed by: PINELAND PROPERTY GROUP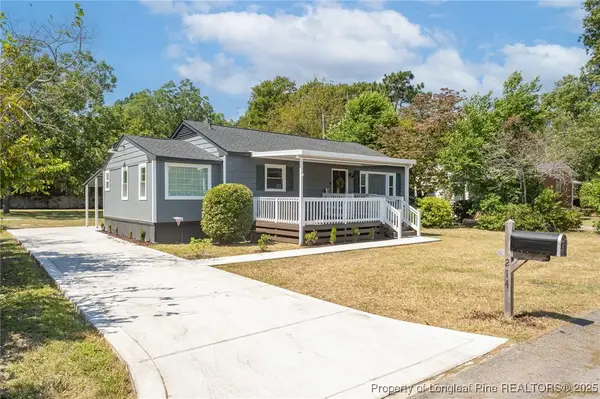 $198,500Pending3 beds 2 baths1,356 sq. ft.
$198,500Pending3 beds 2 baths1,356 sq. ft.214 S Sixth Street, Spring Lake, NC 28390
MLS# 749834Listed by: TOWNSEND REAL ESTATE $45,000Pending1.7 Acres
$45,000Pending1.7 Acres205 Brasstown Drive, Spring Lake, NC 28390
MLS# 749616Listed by: ACE REAL ESTATE $186,000Active4 beds 2 baths1,450 sq. ft.
$186,000Active4 beds 2 baths1,450 sq. ft.733 Goodyear Drive, Spring Lake, NC 28390
MLS# 749568Listed by: ALOTTA PROPERTIES PROPERTY MANAGEMENT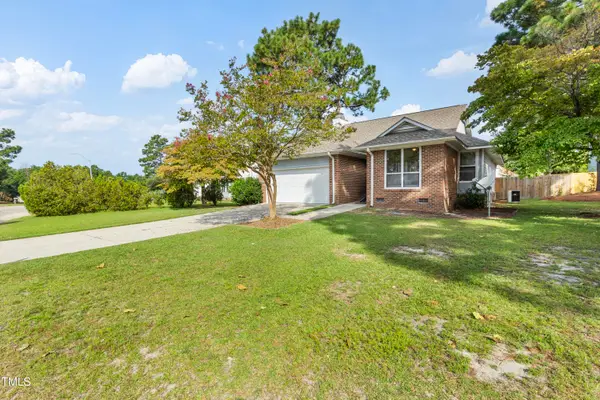 $199,999Active3 beds 2 baths1,343 sq. ft.
$199,999Active3 beds 2 baths1,343 sq. ft.508 Duncan Road, Spring Lake, NC 28390
MLS# 10118838Listed by: EXP REALTY LLC- Open Mon, 10am to 6pm
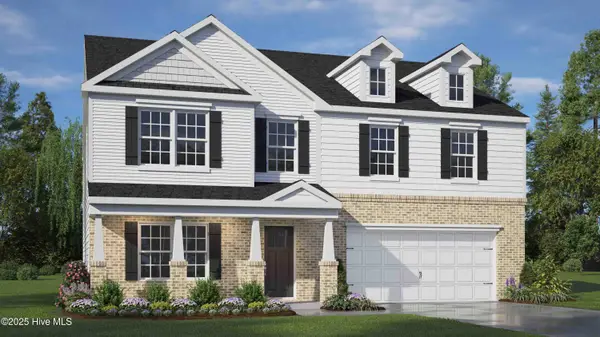 $420,000Active4 beds 4 baths3,108 sq. ft.
$420,000Active4 beds 4 baths3,108 sq. ft.98 Fair Child Road, Spring Lake, NC 28390
MLS# 100527075Listed by: D.R. HORTON, INC.
