30 Blackgum Court, Spring Lake, NC 28390
Local realty services provided by:ERA Parrish Realty Legacy Group
30 Blackgum Court,Spring Lake, NC 28390
$332,808
- 4 Beds
- 3 Baths
- 1,981 sq. ft.
- Single family
- Active
Listed by: natalie martin, kristin seeland
Office: w.s. wellons realty
MLS#:LP740971
Source:RD
Price summary
- Price:$332,808
- Price per sq. ft.:$168
- Monthly HOA dues:$20
About this home
Step into this phenomenal two-story floor plan, designed with everything you need for modern living. As you enter through the covered front porch, you'll immediately notice the luxurious LVP flooring that runs throughout the entire downstairs. The spacious family room, complete with a cozy fireplace, seamlessly flows into the large kitchen. Here, you'll find ample counter space with beautiful granite countertops, an island, and stainless-steel appliances. Upstairs, offers 3 well-sized guest bedrooms, a full bathroom featuring dual sinks, and a convenient laundry room. The impressive owner's retreat, includes a private water closet, a walk-in closet, and a shower. Step outside to your private backyard oasis, complete with a covered back porch — an ideal spot for relaxation or entertaining. All of this is situated on a spacious 0.71-acre lot, offering plenty of room to enjoy the outdoors and create the perfect environment for your lifestyle.
Contact an agent
Home facts
- Year built:2025
- Listing ID #:LP740971
- Added:322 day(s) ago
- Updated:February 10, 2026 at 04:59 PM
Rooms and interior
- Bedrooms:4
- Total bathrooms:3
- Full bathrooms:2
- Half bathrooms:1
- Living area:1,981 sq. ft.
Heating and cooling
- Cooling:Central Air, Electric
- Heating:Heat Pump
Structure and exterior
- Year built:2025
- Building area:1,981 sq. ft.
- Lot area:0.71 Acres
Utilities
- Sewer:Septic Tank
Finances and disclosures
- Price:$332,808
- Price per sq. ft.:$168
New listings near 30 Blackgum Court
- New
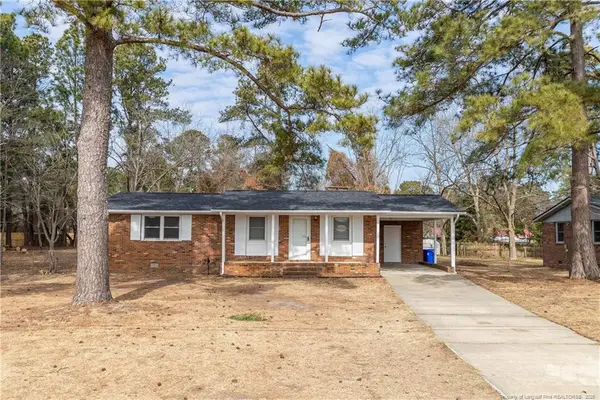 $224,900Active3 beds 2 baths1,510 sq. ft.
$224,900Active3 beds 2 baths1,510 sq. ft.230 Odell Road, Spring Lake, NC 28390
MLS# LP757241Listed by: WOODS REALTY TEAM, INC. - New
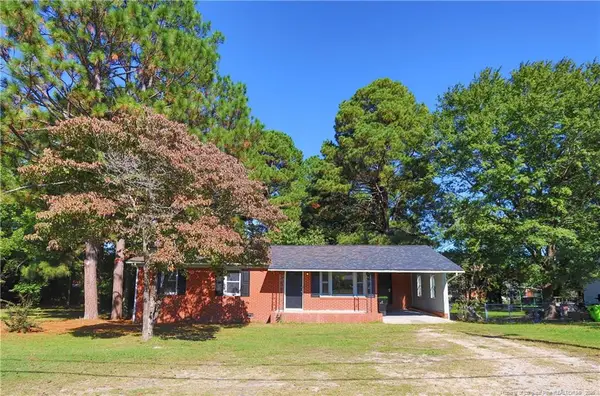 $749,000Active-- beds -- baths
$749,000Active-- beds -- baths222, 226, 228 and 230 Odell Road, Spring Lake, NC 28390
MLS# LP757229Listed by: WOODS REALTY TEAM, INC. 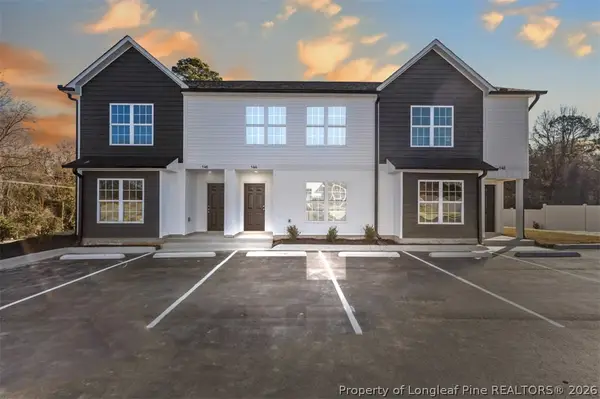 $219,900Pending2 beds 3 baths1,254 sq. ft.
$219,900Pending2 beds 3 baths1,254 sq. ft.142 Chapel Hill Road, Spring Lake, NC 28390
MLS# 757203Listed by: CRESFUND REALTY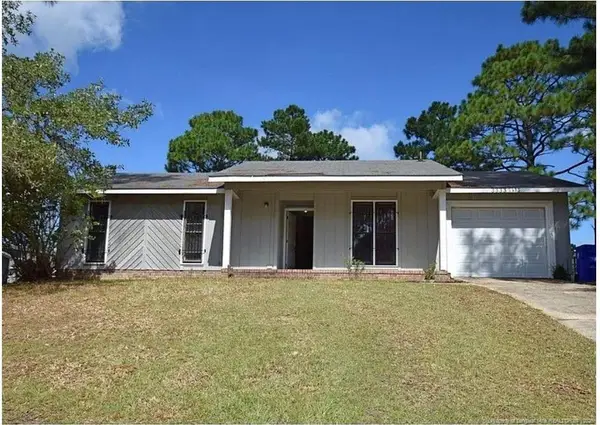 $150,000Pending3 beds 2 baths934 sq. ft.
$150,000Pending3 beds 2 baths934 sq. ft.3333 Red Fox Road, Spring Lake, NC 28390
MLS# LP756209Listed by: COLDWELL BANKER ADVANTAGE - YADKIN ROAD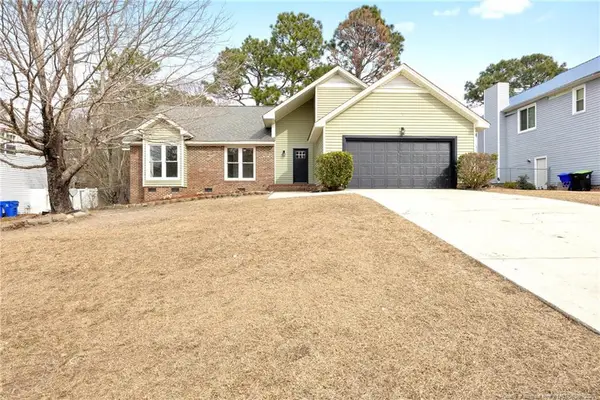 $235,000Pending3 beds 2 baths1,530 sq. ft.
$235,000Pending3 beds 2 baths1,530 sq. ft.610 Duncan Road, Spring Lake, NC 28390
MLS# LP756565Listed by: ON POINT REALTY $219,900Active2 beds 3 baths1,254 sq. ft.
$219,900Active2 beds 3 baths1,254 sq. ft.144 Chapel Hill Road, Spring Lake, NC 28390
MLS# LP756747Listed by: CRESFUND REALTY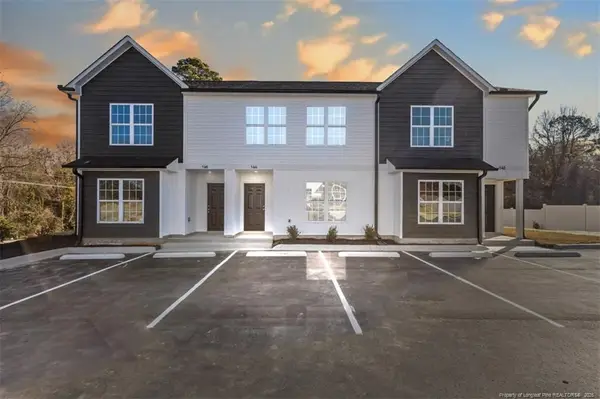 $219,900Active2 beds 3 baths1,254 sq. ft.
$219,900Active2 beds 3 baths1,254 sq. ft.130 Chapel Hill Road, Spring Lake, NC 28390
MLS# LP756356Listed by: CRESFUND REALTY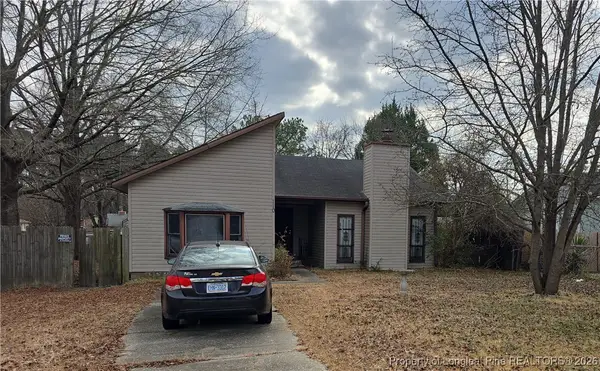 $1Active3 beds 2 baths1,483 sq. ft.
$1Active3 beds 2 baths1,483 sq. ft.110 Maranatha Circle, Spring Lake, NC 28390
MLS# 755737Listed by: TOWNSEND REAL ESTATE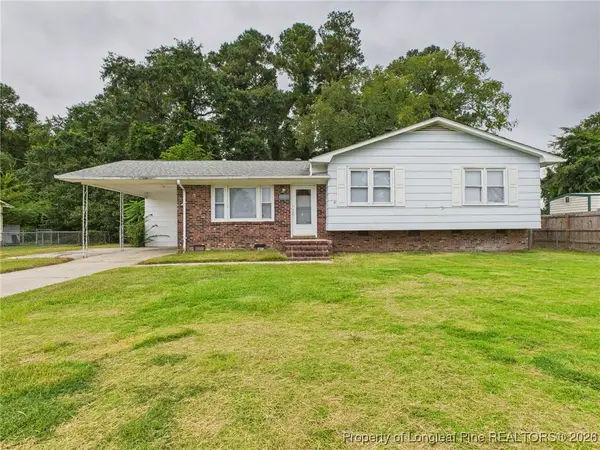 $220,000Active5 beds 3 baths1,810 sq. ft.
$220,000Active5 beds 3 baths1,810 sq. ft.1540 Mack Street, Spring Lake, NC 28390
MLS# 755510Listed by: ACE REAL ESTATE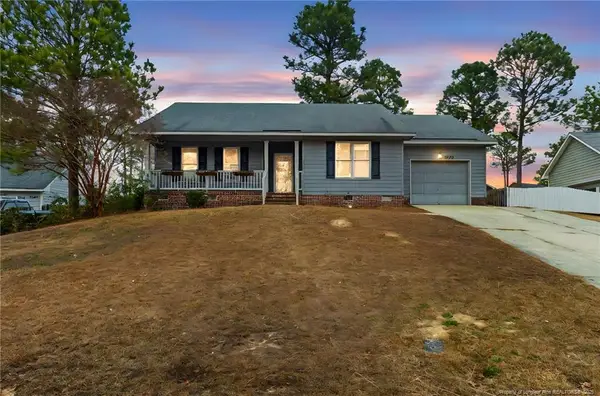 $185,000Pending3 beds 2 baths1,073 sq. ft.
$185,000Pending3 beds 2 baths1,073 sq. ft.3340 Hunting Bay Drive, Spring Lake, NC 28390
MLS# LP755232Listed by: REAL BROKER LLC

