311 Lenoir Drive, Spring Lake, NC 28390
Local realty services provided by:ERA Parrish Realty Legacy Group
311 Lenoir Drive,Spring Lake, NC 28390
$278,000
- 4 Beds
- 3 Baths
- 2,039 sq. ft.
- Single family
- Active
Listed by: wayne wheeler
Office: realty one group liberty
MLS#:LP753438
Source:RD
Price summary
- Price:$278,000
- Price per sq. ft.:$136.34
- Monthly HOA dues:$14.17
About this home
This two-story home offers a practical layout with 4 bedrooms and 2.5 baths. The versatile bonus room with an office functions as the 4th bedroom. All bedrooms are located upstairs, including a comfortable primary suite with dual closets and a private bath.The main level features a living room with laminate flooring and tile throughout the remaining first-floor spaces for easy upkeep. Upstairs, carpeted bedrooms pair with laminate bathroom floors, and the second-floor laundry room keeps daily tasks convenient. Recently updated with fresh interior paint throughout and $3,000 flooring allowance makes this home ready for it's new owner.Enjoy both a covered front porch and a covered rear porch—ideal for relaxing or entertaining outdoors. The two-car garage adds extra storage and convenience. This home offers solid value and space in a well-established community. Schedule your showing today.
Contact an agent
Home facts
- Year built:2006
- Listing ID #:LP753438
- Added:49 day(s) ago
- Updated:January 07, 2026 at 04:57 PM
Rooms and interior
- Bedrooms:4
- Total bathrooms:3
- Full bathrooms:2
- Half bathrooms:1
- Living area:2,039 sq. ft.
Heating and cooling
- Cooling:Central Air, Electric
- Heating:Forced Air, Heat Pump
Structure and exterior
- Year built:2006
- Building area:2,039 sq. ft.
- Lot area:0.29 Acres
Finances and disclosures
- Price:$278,000
- Price per sq. ft.:$136.34
New listings near 311 Lenoir Drive
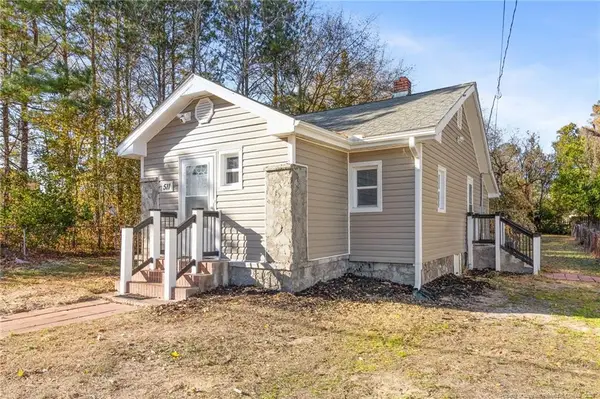 $119,900Active2 beds 1 baths798 sq. ft.
$119,900Active2 beds 1 baths798 sq. ft.511 Eva Circle, Spring Lake, NC 28390
MLS# LP754848Listed by: RE/MAX CHOICE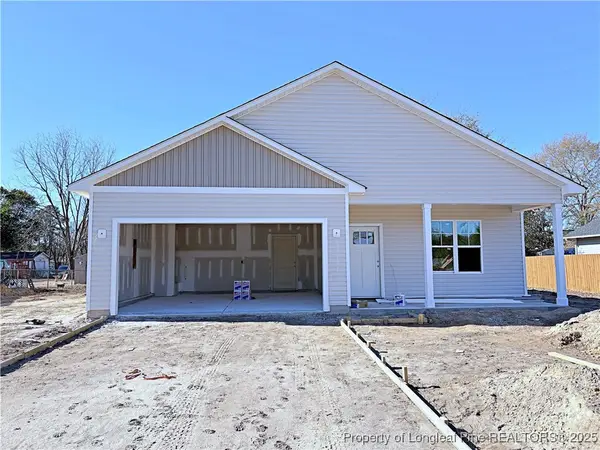 $269,900Active3 beds 2 baths1,330 sq. ft.
$269,900Active3 beds 2 baths1,330 sq. ft.1421 Mack Street, Spring Lake, NC 28390
MLS# 754719Listed by: COLDWELL BANKER ADVANTAGE - FAYETTEVILLE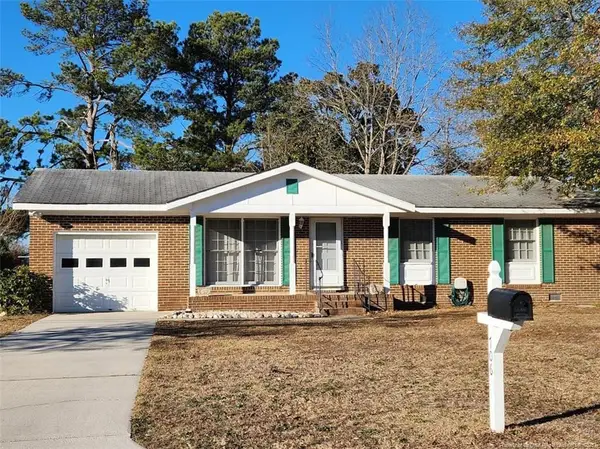 $165,000Pending3 beds 2 baths1,025 sq. ft.
$165,000Pending3 beds 2 baths1,025 sq. ft.706 Regina Drive, Spring Lake, NC 28390
MLS# LP754650Listed by: A BRADY BROKERAGE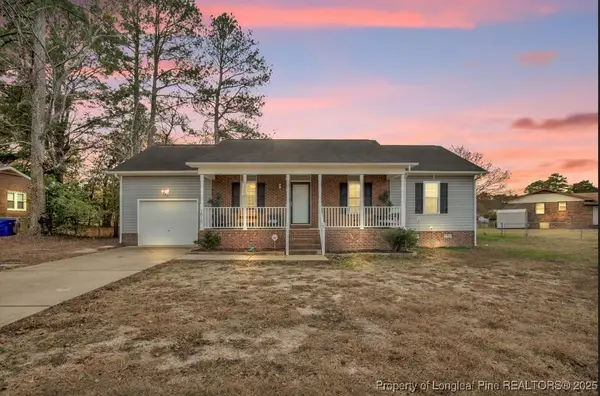 $200,000Pending3 beds 2 baths1,235 sq. ft.
$200,000Pending3 beds 2 baths1,235 sq. ft.1515 Mack Street, Spring Lake, NC 28390
MLS# 754149Listed by: COLDWELL BANKER ADVANTAGE #2- HARNETT CO.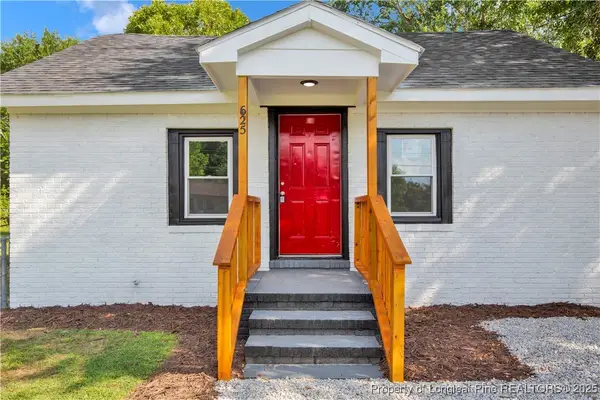 $134,000Active2 beds 1 baths900 sq. ft.
$134,000Active2 beds 1 baths900 sq. ft.625 Eva Circle, Spring Lake, NC 28390
MLS# 752629Listed by: EXP REALTY LLC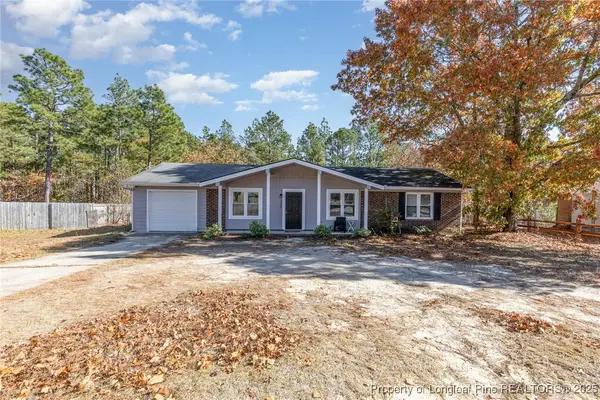 $194,000Pending3 beds 2 baths1,268 sq. ft.
$194,000Pending3 beds 2 baths1,268 sq. ft.3356 Redfox Road, Spring Lake, NC 28390
MLS# 753402Listed by: COLDWELL BANKER ADVANTAGE #5 (SANFORD) $175,000Pending3 beds 2 baths1,814 sq. ft.
$175,000Pending3 beds 2 baths1,814 sq. ft.313 Laketree Boulevard, Spring Lake, NC 28390
MLS# LP753178Listed by: RE/MAX CHOICE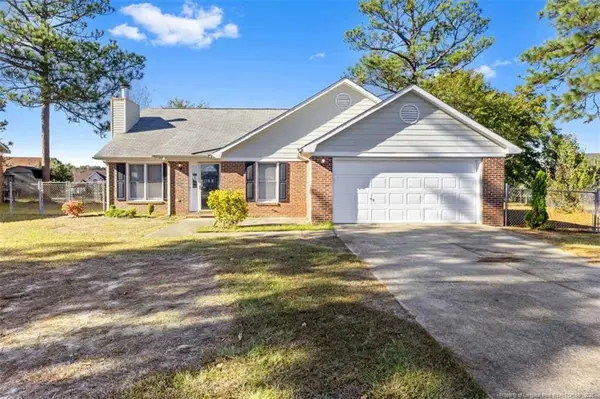 $230,000Pending3 beds 2 baths1,389 sq. ft.
$230,000Pending3 beds 2 baths1,389 sq. ft.102 Ryans Circle, Spring Lake, NC 28390
MLS# LP753037Listed by: LPT REALTY LLC $209,900Pending3 beds 2 baths1,044 sq. ft.
$209,900Pending3 beds 2 baths1,044 sq. ft.3324 Balero Court, Spring Lake, NC 28390
MLS# LP752768Listed by: GRANT-MURRAY REAL ESTATE LLC.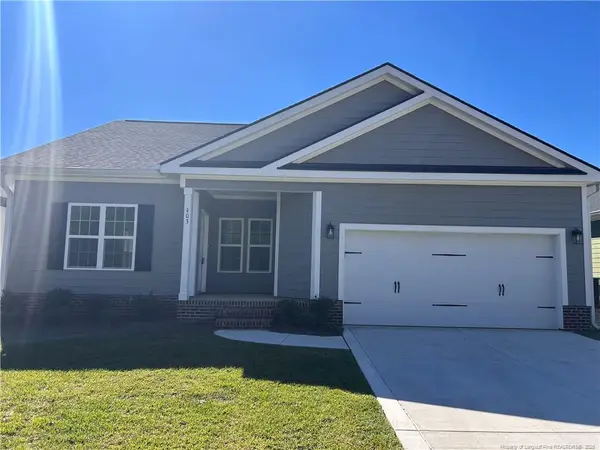 $240,000Active3 beds 2 baths1,400 sq. ft.
$240,000Active3 beds 2 baths1,400 sq. ft.403 Morehead Street, Spring Lake, NC 28390
MLS# LP751763Listed by: KINGDOM COMMUNITY REALTY, LLC.
