32 Shellnut Circle, Spring Lake, NC 28390
Local realty services provided by:ERA Strother Real Estate
32 Shellnut Circle,Spring Lake, NC 28390
$395,000
- 4 Beds
- 3 Baths
- 2,489 sq. ft.
- Single family
- Active
Listed by:tasheen "tessa" zaidi
Office:aa mayville realty
MLS#:750491
Source:NC_FRAR
Price summary
- Price:$395,000
- Price per sq. ft.:$158.7
- Monthly HOA dues:$300
About this home
Welcome to this exceptional Craftsman-style 4-bedroom, 3-bathroom home, perfectly positioned on a quiet cul-de-sac within one of the area’s most exclusive gated golf communities. From the inviting covered front porch to the rich hardwood floors, every detail is designed to impress. Soaring ceilings and tall windows fill the home with natural light, highlighting the open-concept design and creating a bright, welcoming atmosphere.
The Chef-inspired kitchen kitchen features granite countertops, stainless steel appliances, a large island with storage, and a walk-in pantry. It flows seamlessly into the dining and living areas, making this home ideal for both entertaining and everyday living. A custom mudroom with built-ins and abundant closet space throughout the home provide plenty of storage solutions.The first floor offers a guest suite with full bath, while upstairs you’ll find the luxurious primary suite with a spa-inspired bath, spacious sitting room, and generous closet space. Two additional bedrooms and another full bath complete the second floor.
Outside, the fenced backyard includes an invisible fence system for added convenience. Residents of this gated community enjoy resort-style amenities including multiple pools, two fitness centers, clubhouse, scenic ponds, and recently renovated tennis and pickleball courts. HOA fees even include Internet service for added value.
Don’t miss your chance to own this beautifully crafted home that blends timeless style, modern comfort, and an incredible community lifestyle all in one.
Contact an agent
Home facts
- Year built:2009
- Listing ID #:750491
- Added:6 day(s) ago
- Updated:September 29, 2025 at 03:13 PM
Rooms and interior
- Bedrooms:4
- Total bathrooms:3
- Full bathrooms:3
- Living area:2,489 sq. ft.
Heating and cooling
- Cooling:Central Air
- Heating:Heat Pump, Zoned
Structure and exterior
- Year built:2009
- Building area:2,489 sq. ft.
- Lot area:0.24 Acres
Schools
- High school:Overhills Senior High
- Middle school:Western Harnett Middle School
- Elementary school:Anderson Creek Primary
Utilities
- Water:Public
- Sewer:County Sewer
Finances and disclosures
- Price:$395,000
- Price per sq. ft.:$158.7
New listings near 32 Shellnut Circle
- New
 $210,000Active3 beds 2 baths1,199 sq. ft.
$210,000Active3 beds 2 baths1,199 sq. ft.3309 Antler Drive, Spring Lake, NC 28390
MLS# 750905Listed by: THOMAS REAL ESTATE SERVICES - New
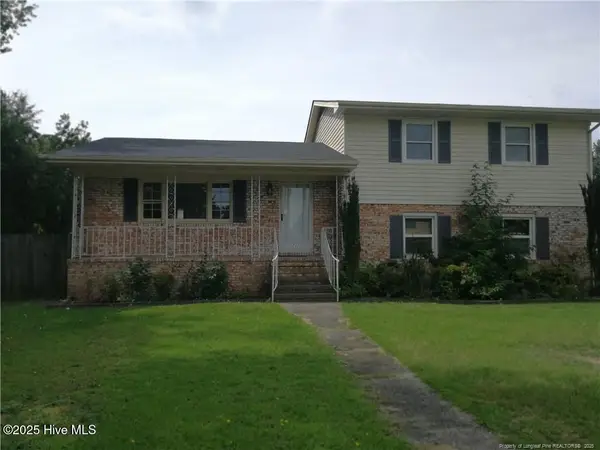 $195,000Active3 beds 3 baths1,560 sq. ft.
$195,000Active3 beds 3 baths1,560 sq. ft.711 Goodyear Drive, Spring Lake, NC 28390
MLS# 100531773Listed by: KELLER WILLIAMS PINEHURST - New
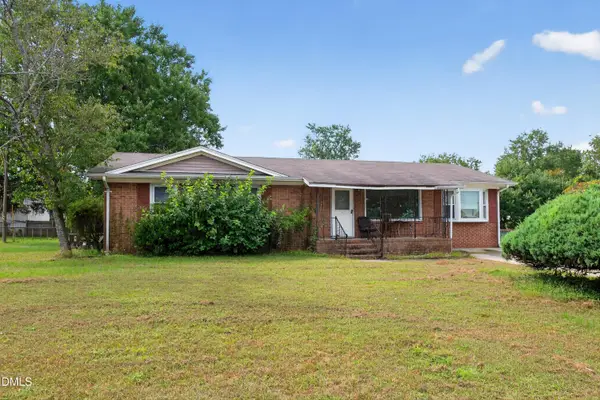 $150,000Active3 beds 2 baths1,664 sq. ft.
$150,000Active3 beds 2 baths1,664 sq. ft.609 Regina Drive, Spring Lake, NC 28390
MLS# 10122540Listed by: EXP REALTY LLC 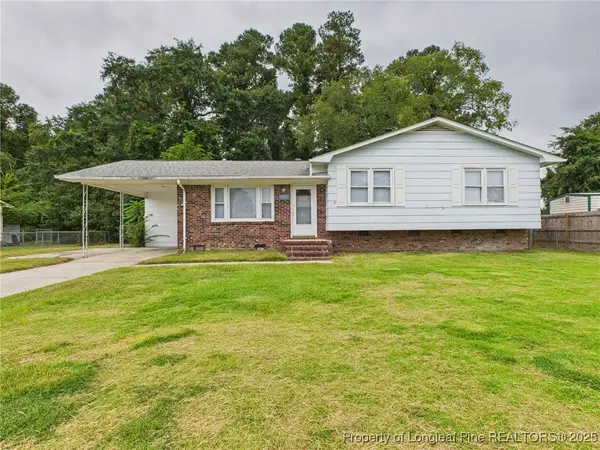 $249,900Active5 beds 3 baths1,810 sq. ft.
$249,900Active5 beds 3 baths1,810 sq. ft.1540 Mack Street, Spring Lake, NC 28390
MLS# 750183Listed by: ACE REAL ESTATE $205,000Active3 beds 2 baths
$205,000Active3 beds 2 baths205 Cecil Avenue, Spring Lake, NC 28390
MLS# 1195250Listed by: PINELAND PROPERTY GROUP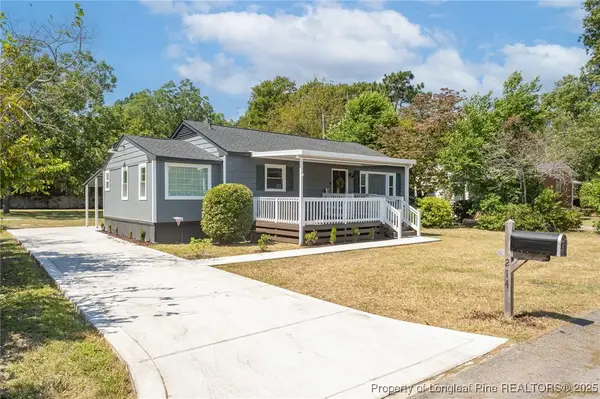 $198,500Pending3 beds 2 baths1,356 sq. ft.
$198,500Pending3 beds 2 baths1,356 sq. ft.214 S Sixth Street, Spring Lake, NC 28390
MLS# 749834Listed by: TOWNSEND REAL ESTATE $45,000Pending1.7 Acres
$45,000Pending1.7 Acres205 Brasstown Drive, Spring Lake, NC 28390
MLS# 749616Listed by: ACE REAL ESTATE $186,000Active4 beds 2 baths1,450 sq. ft.
$186,000Active4 beds 2 baths1,450 sq. ft.733 Goodyear Drive, Spring Lake, NC 28390
MLS# 749568Listed by: ALOTTA PROPERTIES PROPERTY MANAGEMENT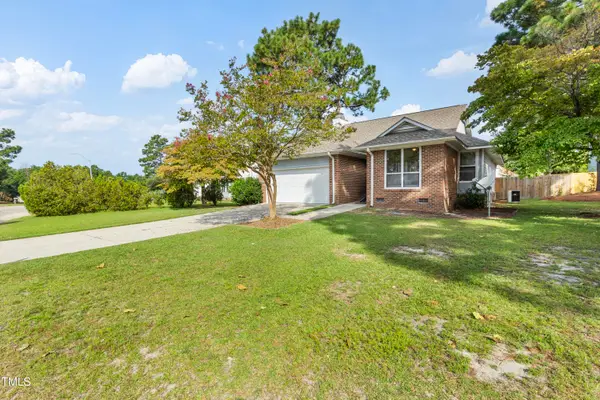 $199,999Active3 beds 2 baths1,343 sq. ft.
$199,999Active3 beds 2 baths1,343 sq. ft.508 Duncan Road, Spring Lake, NC 28390
MLS# 10118838Listed by: EXP REALTY LLC- Open Mon, 10am to 6pm
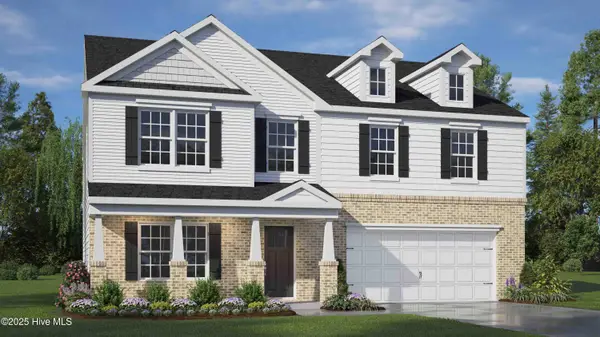 $420,000Active4 beds 4 baths3,108 sq. ft.
$420,000Active4 beds 4 baths3,108 sq. ft.98 Fair Child Road, Spring Lake, NC 28390
MLS# 100527075Listed by: D.R. HORTON, INC.
