399 Highgrove Drive, Spring Lake, NC 28390
Local realty services provided by:ERA Strother Real Estate
399 Highgrove Drive,Spring Lake, NC 28390
$345,000
- 4 Beds
- 3 Baths
- 3,453 sq. ft.
- Single family
- Pending
Listed by:daniel salazar
Office:lime rock realty
MLS#:100512549
Source:NC_CCAR
Price summary
- Price:$345,000
- Price per sq. ft.:$99.91
About this home
MOTIVATED SELLERS - 399 Highgrove Drive offers $2,000 in closing costs! 3,450+/- square feet of thoughtfully designed living space in one of Spring Lake's most peaceful neighborhoods. This four-bedroom, two-and-a-half-bath home combines space, comfort, and key updates that make it truly move-in ready. The home features a brand-new HVAC system installed in 2023, an electric water heater installed in 2022, and roof replacement in 2019. Durable luxury vinyl plank flooring runs throughout, complementing a modern kitchen equipped with all-new appliances including a refrigerator, built-in microwave, dishwasher, washer and dryer—all of which convey with the home. A spacious walk-in pantry adds to the functionality of the kitchen, making everyday living and entertaining effortless. Out back, a fully fenced yard provides privacy and space to relax, complete with an above-ground pool and a custom-built deck designed for fun. Whether you're hosting summer gatherings or enjoying a quiet evening outdoors, the backyard is set up for ultimate enjoyment. Upstairs, generous bedrooms and ample closet space offer room for everyone. The established neighborhood is ideal for strolling and riding bikes, with low annual HOA dues that include access to a private park and playground. If you're looking for a spacious, upgraded home with an incredible outdoor space, 399 Highgrove Drive stands out as a top choice in Spring Lake.
Contact an agent
Home facts
- Year built:2009
- Listing ID #:100512549
- Added:111 day(s) ago
- Updated:September 29, 2025 at 07:46 AM
Rooms and interior
- Bedrooms:4
- Total bathrooms:3
- Full bathrooms:2
- Half bathrooms:1
- Living area:3,453 sq. ft.
Heating and cooling
- Cooling:Central Air
- Heating:Electric, Fireplace(s), Heat Pump, Heating
Structure and exterior
- Roof:Shingle
- Year built:2009
- Building area:3,453 sq. ft.
- Lot area:0.24 Acres
Schools
- High school:Harnett Central High School
- Middle school:Dunn Middle School
- Elementary school:Anderson Creek
Utilities
- Water:County Water, Water Connected
- Sewer:County Sewer, Sewer Connected
Finances and disclosures
- Price:$345,000
- Price per sq. ft.:$99.91
- Tax amount:$2,251 (2024)
New listings near 399 Highgrove Drive
- New
 $210,000Active3 beds 2 baths1,199 sq. ft.
$210,000Active3 beds 2 baths1,199 sq. ft.3309 Antler Drive, Spring Lake, NC 28390
MLS# 750905Listed by: THOMAS REAL ESTATE SERVICES - New
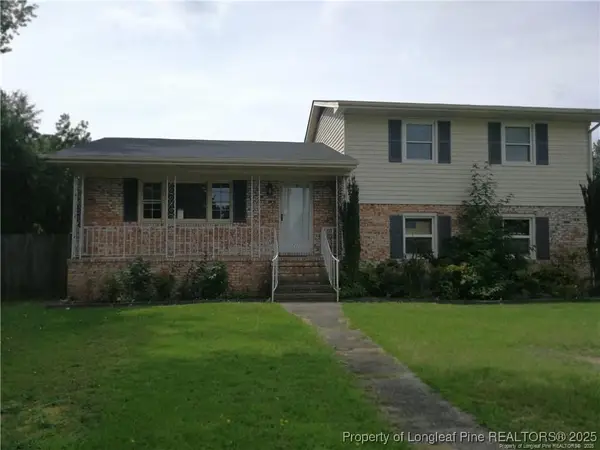 $195,000Active3 beds 3 baths1,560 sq. ft.
$195,000Active3 beds 3 baths1,560 sq. ft.711 Goodyear Drive, Spring Lake, NC 28390
MLS# 750595Listed by: KELLER WILLIAMS REALTY (PINEHURST) - New
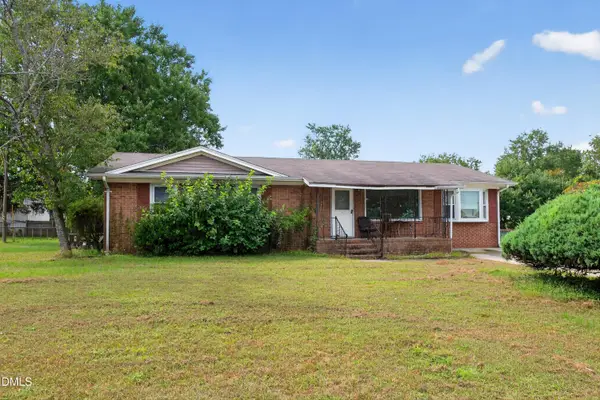 $150,000Active3 beds 2 baths1,664 sq. ft.
$150,000Active3 beds 2 baths1,664 sq. ft.609 Regina Drive, Spring Lake, NC 28390
MLS# 10122540Listed by: EXP REALTY LLC 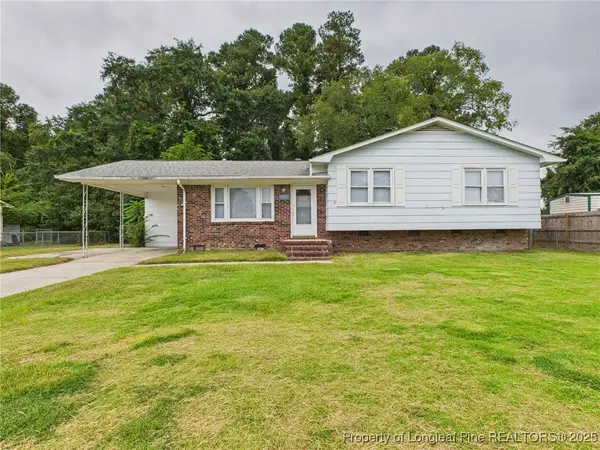 $249,900Active5 beds 3 baths1,810 sq. ft.
$249,900Active5 beds 3 baths1,810 sq. ft.1540 Mack Street, Spring Lake, NC 28390
MLS# 750183Listed by: ACE REAL ESTATE $205,000Active3 beds 2 baths
$205,000Active3 beds 2 baths205 Cecil Avenue, Spring Lake, NC 28390
MLS# 1195250Listed by: PINELAND PROPERTY GROUP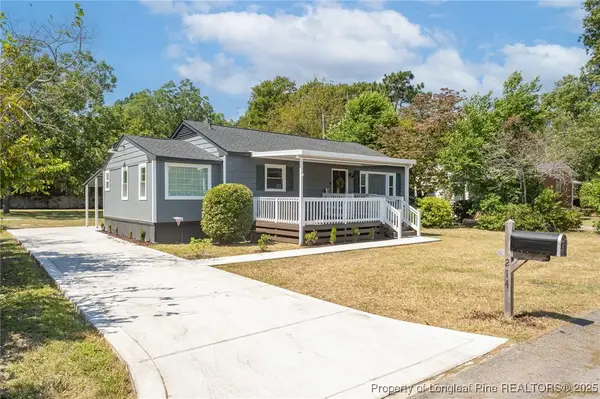 $198,500Pending3 beds 2 baths1,356 sq. ft.
$198,500Pending3 beds 2 baths1,356 sq. ft.214 S Sixth Street, Spring Lake, NC 28390
MLS# 749834Listed by: TOWNSEND REAL ESTATE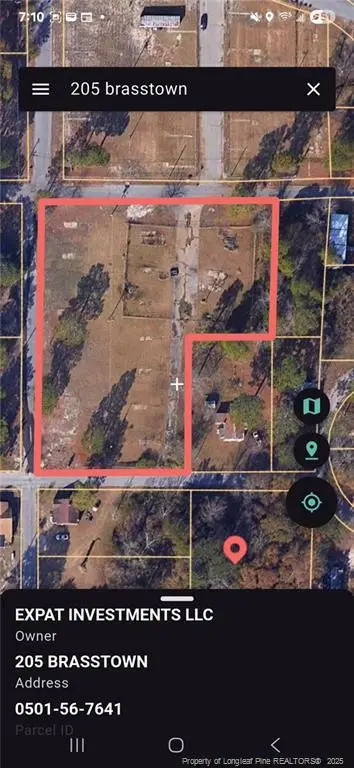 $45,000Pending1.7 Acres
$45,000Pending1.7 Acres205 Brasstown Drive, Spring Lake, NC 28390
MLS# LP749616Listed by: ACE REAL ESTATE $186,000Active4 beds 2 baths1,450 sq. ft.
$186,000Active4 beds 2 baths1,450 sq. ft.733 Goodyear Drive, Spring Lake, NC 28390
MLS# 749568Listed by: ALOTTA PROPERTIES PROPERTY MANAGEMENT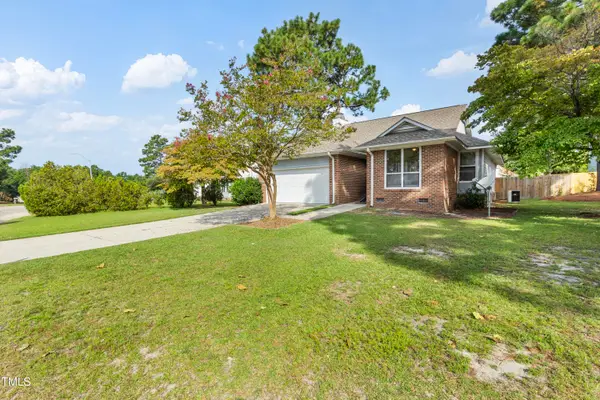 $199,999Active3 beds 2 baths1,343 sq. ft.
$199,999Active3 beds 2 baths1,343 sq. ft.508 Duncan Road, Spring Lake, NC 28390
MLS# 10118838Listed by: EXP REALTY LLC- Open Mon, 10am to 6pm
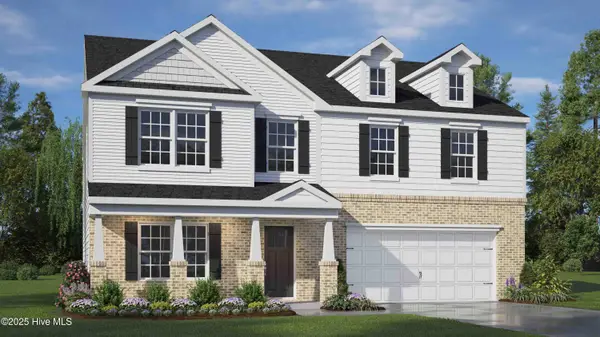 $420,000Active4 beds 4 baths3,108 sq. ft.
$420,000Active4 beds 4 baths3,108 sq. ft.98 Fair Child Road, Spring Lake, NC 28390
MLS# 100527075Listed by: D.R. HORTON, INC.
