410 Timber Skip Drive, Spring Lake, NC 28390
Local realty services provided by:ERA Parrish Realty Legacy Group
410 Timber Skip Drive,Spring Lake, NC 28390
$380,000
- 4 Beds
- 3 Baths
- 2,368 sq. ft.
- Single family
- Active
Listed by: ashley anderson
Office: lpt realty llc.
MLS#:LP748469
Source:RD
Price summary
- Price:$380,000
- Price per sq. ft.:$160.47
- Monthly HOA dues:$209
About this home
Discover modern living at its finest in this stunning 4-bedroom, 2.5-bath home located in the exclusive, gated, and guarded community of Anderson Creek Crossing. From the moment you arrive, the charming front porch and beautiful curb appeal invite you inside, where light-filled living spaces and thoughtful details create the perfect setting for both everyday comfort and entertaining.Just off the foyer, a versatile flex room with elegant trey ceilings offers endless possibilities—use it as a formal dining room, home office, or creative space. The open-concept kitchen is the true heart of the home, featuring designer finishes, stainless steel appliances, and a spacious island that flows seamlessly into the dining and living areas—ideal for gatherings or relaxed evenings at home.Upstairs, the luxurious owner’s suite offers a spa-like ensuite bath and generous walk-in closet. Three additional bedrooms, a full bath, and a convenient upstairs laundry room complete the upper level, providing both comfort and functionality for the whole family.Step outside to enjoy your covered patio and private backyard oasis, perfect for outdoor dining or quiet relaxation. The oversized 3-car garage provides ample space for vehicles, storage, or hobbies.?? UP TO $2,000 CREDIT with use of preferred lender! Don’t miss your chance to own this move-in ready home in one of the area’s most sought-after communities—close to Fort Liberty, schools, shopping, and all the amenities that make Anderson Creek Crossing so desirable.
Contact an agent
Home facts
- Year built:2022
- Listing ID #:LP748469
- Added:94 day(s) ago
- Updated:November 13, 2025 at 04:49 PM
Rooms and interior
- Bedrooms:4
- Total bathrooms:3
- Full bathrooms:2
- Half bathrooms:1
- Living area:2,368 sq. ft.
Structure and exterior
- Year built:2022
- Building area:2,368 sq. ft.
Finances and disclosures
- Price:$380,000
- Price per sq. ft.:$160.47
New listings near 410 Timber Skip Drive
 $175,000Pending3 beds 2 baths1,814 sq. ft.
$175,000Pending3 beds 2 baths1,814 sq. ft.313 Laketree Boulevard, Spring Lake, NC 28390
MLS# LP753178Listed by: RE/MAX CHOICE- New
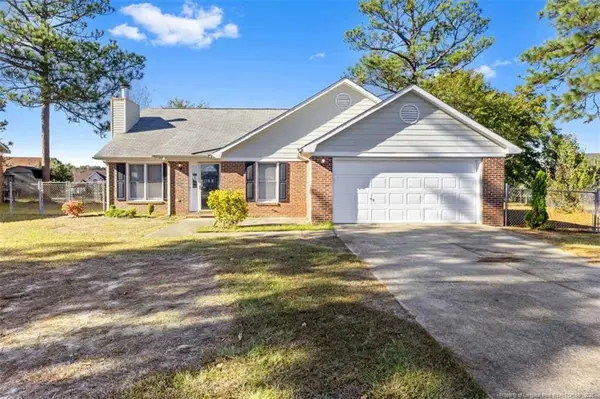 $230,000Active3 beds 2 baths1,389 sq. ft.
$230,000Active3 beds 2 baths1,389 sq. ft.102 Ryans Circle, Spring Lake, NC 28390
MLS# LP753037Listed by: LPT REALTY LLC - New
 $214,900Active3 beds 2 baths1,044 sq. ft.
$214,900Active3 beds 2 baths1,044 sq. ft.3324 Balero Court, Spring Lake, NC 28390
MLS# LP752768Listed by: GRANT-MURRAY REAL ESTATE LLC. 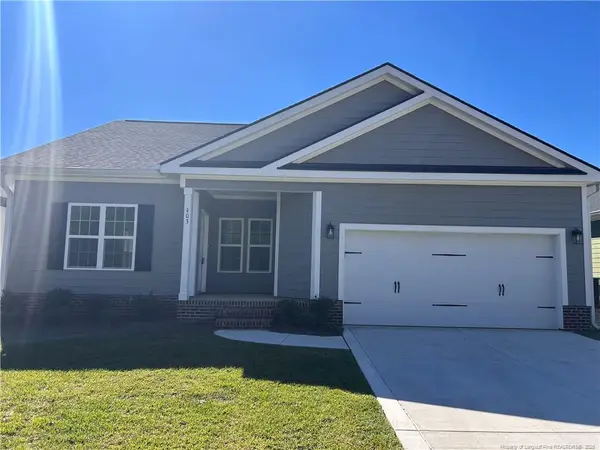 $240,000Active3 beds 2 baths1,400 sq. ft.
$240,000Active3 beds 2 baths1,400 sq. ft.403 Morehead Street, Spring Lake, NC 28390
MLS# LP751763Listed by: KINGDOM COMMUNITY REALTY, LLC.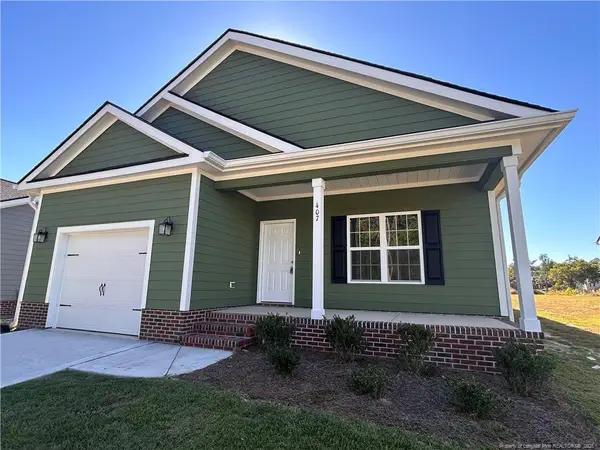 $240,000Active3 beds 2 baths1,500 sq. ft.
$240,000Active3 beds 2 baths1,500 sq. ft.407 Morehead Street, Spring Lake, NC 28390
MLS# LP752221Listed by: KINGDOM COMMUNITY REALTY, LLC.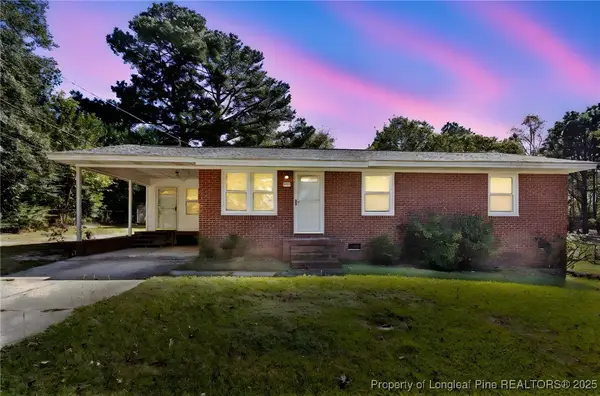 $164,770Pending3 beds 2 baths1,388 sq. ft.
$164,770Pending3 beds 2 baths1,388 sq. ft.1512 Crescent Drive, Spring Lake, NC 28390
MLS# 752250Listed by: COLDWELL BANKER ADVANTAGE - FAYETTEVILLE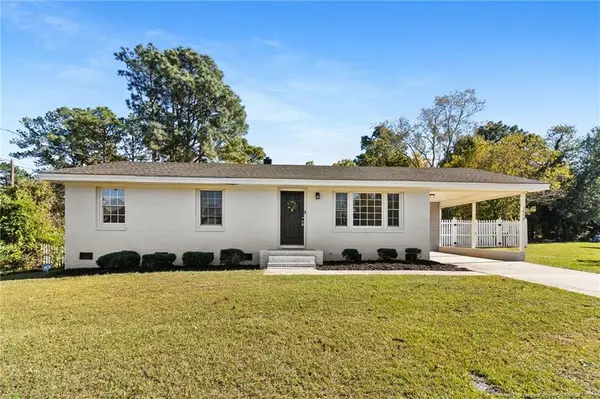 $185,000Pending3 beds 2 baths1,112 sq. ft.
$185,000Pending3 beds 2 baths1,112 sq. ft.1612 Crescent Drive, Spring Lake, NC 28390
MLS# LP751936Listed by: EXP REALTY LLC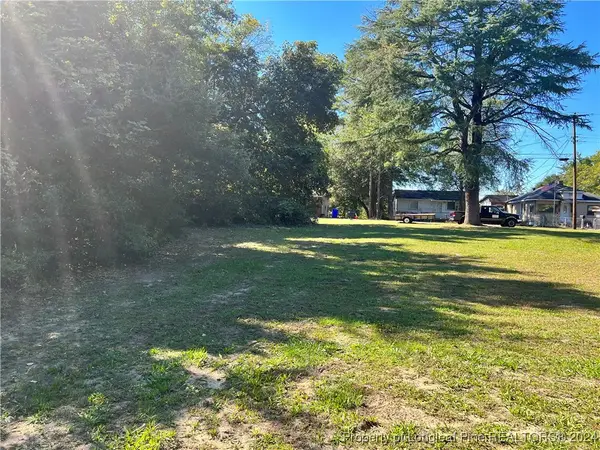 $75,000Active1.15 Acres
$75,000Active1.15 Acres122 N 1st Street, Spring Lake, NC 28390
MLS# 735383Listed by: TJB REALTY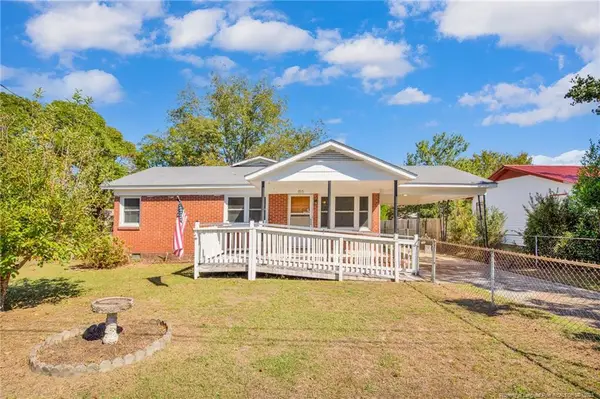 $165,000Active4 beds 2 baths1,286 sq. ft.
$165,000Active4 beds 2 baths1,286 sq. ft.215 S 7th Street, Spring Lake, NC 28390
MLS# LP751789Listed by: COLDWELL BANKER ADVANTAGE - FAYETTEVILLE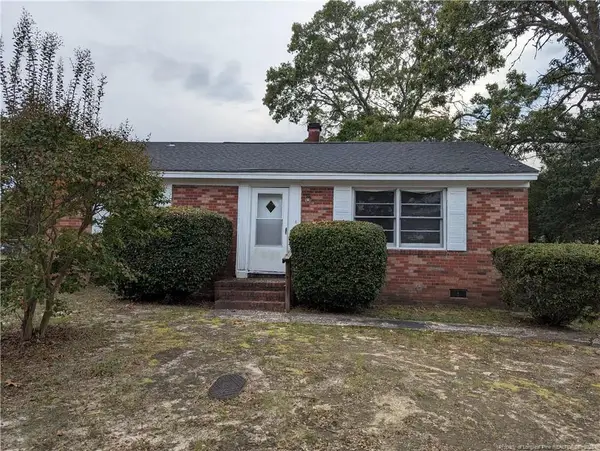 $129,000Active3 beds 1 baths1,082 sq. ft.
$129,000Active3 beds 1 baths1,082 sq. ft.307 Elaine Street, Spring Lake, NC 28390
MLS# LP751064Listed by: RE/MAX REAL ESTATE SERVICE
