42 Skipping Water Drive, Spring Lake, NC 28390
Local realty services provided by:ERA Live Moore
42 Skipping Water Drive,Spring Lake, NC 28390
$479,900
- 4 Beds
- 4 Baths
- 2,710 sq. ft.
- Single family
- Pending
Listed by: tracie crowder
Office: ac realty
MLS#:LP743249
Source:RD
Price summary
- Price:$479,900
- Price per sq. ft.:$177.08
- Monthly HOA dues:$261
About this home
Elegance and craftsmanship greet you from the moment you step inside this stunning custom home. Featuring on-site finished oak flooring, handcrafted cabinetry with pull-outs, and custom built-in bookshelves, every detail is designed with care. Soaring ceilings and an abundance of windows - each adorned with transoms - fill the home with natural light, creating a warm and inviting atmosphere. Perfect for hosting, the oversized formal dining room easily seats 12, while a private study offers the ideal space to work from home. The sun-drenched family room boasts custom windows and tranquil views, opening seamlessly to a 180 sq ft sunroom not included in the listed square footage. From here, take in breathtaking views of ACC’s cascading ponds and lush greenery. Step outside to a serene sitting area, or continue to the fully equipped outdoor entertainment space, complete with a built-in fire pit and sitting wall - ideal for gatherings under the stars. The expansive primary suite is a true retreat, wrapped in windows with picturesque views of water and azaleas. Enjoy a luxurious en-suite bath with a separate tiled shower, oversized soaking tub, and a custom walk-in closet with wood shelving. On the opposite wing, two spacious guest rooms share a Jack-and-Jill bath on the main level. Upstairs you will find a bonus sized bedroom with full bath - perfect for teens, guests, or an in-law retreat. Over 500 sq ft of unfinished storage space offers unlimited potential for customization.Built with energy efficiency in mind, this home includes spray foam insulation and a tankless water heater - combining elegance with modern sustainability. POA dues include fiber optic WIFI, 24/7 gated security, recycling service and access to all of the amenities and activities that ACC has to offer.
Contact an agent
Home facts
- Year built:2007
- Listing ID #:LP743249
- Added:176 day(s) ago
- Updated:November 13, 2025 at 09:13 AM
Rooms and interior
- Bedrooms:4
- Total bathrooms:4
- Full bathrooms:3
- Half bathrooms:1
- Living area:2,710 sq. ft.
Heating and cooling
- Heating:Forced Air
Structure and exterior
- Year built:2007
- Building area:2,710 sq. ft.
- Lot area:0.35 Acres
Finances and disclosures
- Price:$479,900
- Price per sq. ft.:$177.08
New listings near 42 Skipping Water Drive
 $175,000Pending3 beds 2 baths1,814 sq. ft.
$175,000Pending3 beds 2 baths1,814 sq. ft.313 Laketree Boulevard, Spring Lake, NC 28390
MLS# LP753178Listed by: RE/MAX CHOICE- New
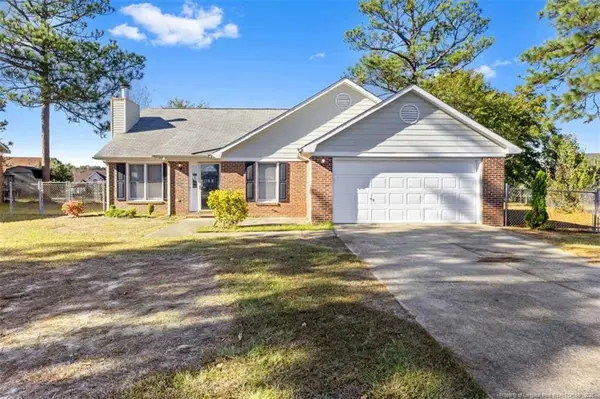 $230,000Active3 beds 2 baths1,389 sq. ft.
$230,000Active3 beds 2 baths1,389 sq. ft.102 Ryans Circle, Spring Lake, NC 28390
MLS# LP753037Listed by: LPT REALTY LLC - New
 $214,900Active3 beds 2 baths1,044 sq. ft.
$214,900Active3 beds 2 baths1,044 sq. ft.3324 Balero Court, Spring Lake, NC 28390
MLS# LP752768Listed by: GRANT-MURRAY REAL ESTATE LLC. 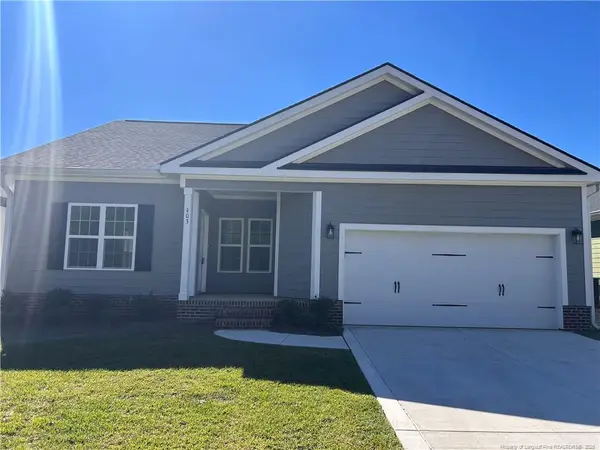 $240,000Active3 beds 2 baths1,400 sq. ft.
$240,000Active3 beds 2 baths1,400 sq. ft.403 Morehead Street, Spring Lake, NC 28390
MLS# LP751763Listed by: KINGDOM COMMUNITY REALTY, LLC.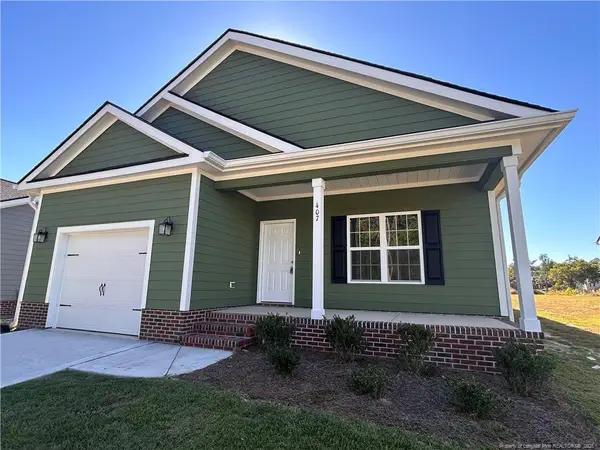 $240,000Active3 beds 2 baths1,500 sq. ft.
$240,000Active3 beds 2 baths1,500 sq. ft.407 Morehead Street, Spring Lake, NC 28390
MLS# LP752221Listed by: KINGDOM COMMUNITY REALTY, LLC.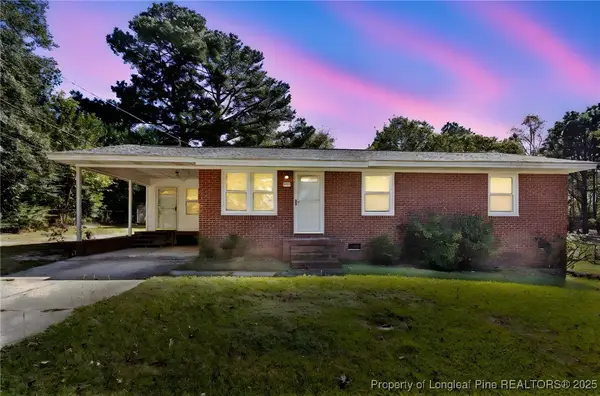 $164,770Pending3 beds 2 baths1,388 sq. ft.
$164,770Pending3 beds 2 baths1,388 sq. ft.1512 Crescent Drive, Spring Lake, NC 28390
MLS# 752250Listed by: COLDWELL BANKER ADVANTAGE - FAYETTEVILLE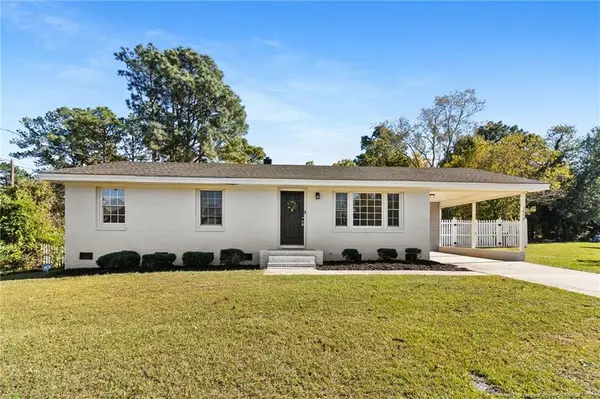 $185,000Pending3 beds 2 baths1,112 sq. ft.
$185,000Pending3 beds 2 baths1,112 sq. ft.1612 Crescent Drive, Spring Lake, NC 28390
MLS# LP751936Listed by: EXP REALTY LLC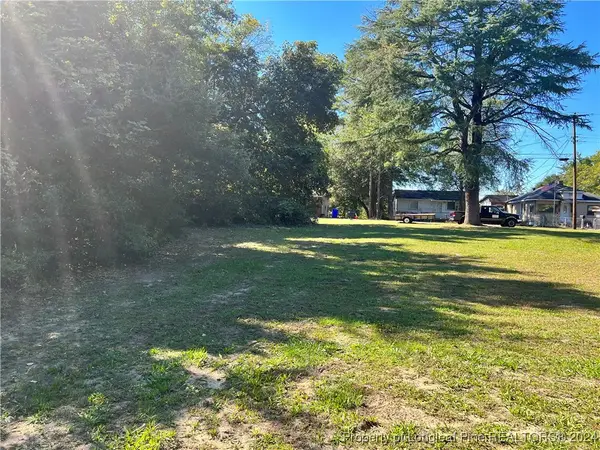 $75,000Active1.15 Acres
$75,000Active1.15 Acres122 N 1st Street, Spring Lake, NC 28390
MLS# 735383Listed by: TJB REALTY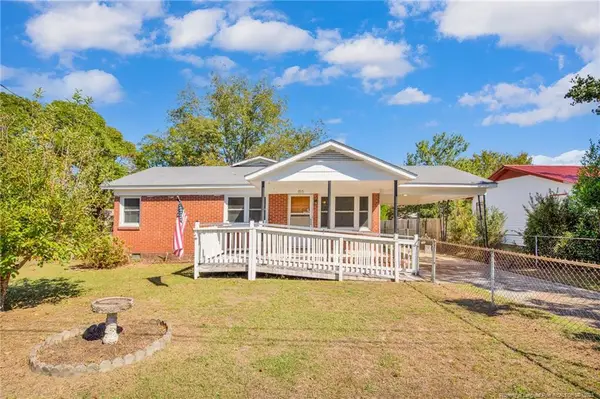 $165,000Active4 beds 2 baths1,286 sq. ft.
$165,000Active4 beds 2 baths1,286 sq. ft.215 S 7th Street, Spring Lake, NC 28390
MLS# LP751789Listed by: COLDWELL BANKER ADVANTAGE - FAYETTEVILLE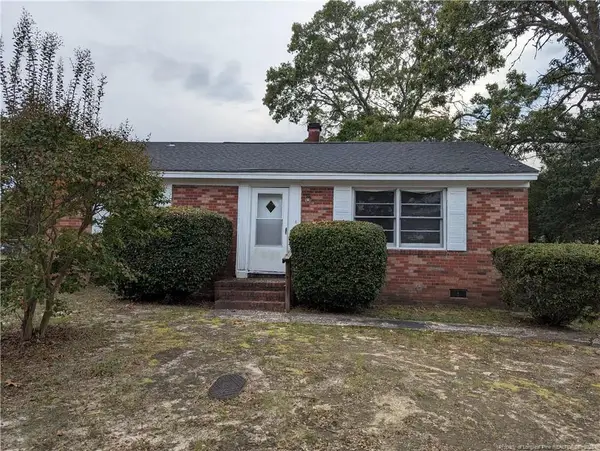 $129,000Active3 beds 1 baths1,082 sq. ft.
$129,000Active3 beds 1 baths1,082 sq. ft.307 Elaine Street, Spring Lake, NC 28390
MLS# LP751064Listed by: RE/MAX REAL ESTATE SERVICE
