480 Whispering Pines Drive, Spring Lake, NC 28390
Local realty services provided by:ERA Strother Real Estate
480 Whispering Pines Drive,Spring Lake, NC 28390
$455,000
- 5 Beds
- 3 Baths
- 3,155 sq. ft.
- Single family
- Active
Listed by: kristin muller
Office: century 21 family realty
MLS#:753274
Source:NC_FRAR
Price summary
- Price:$455,000
- Price per sq. ft.:$144.22
- Monthly HOA dues:$261
About this home
Welcome to this lovely 5-bedroom, 3-bath home in the gated golf community of Anderson Creek Club. Enjoy a bright, open layout with a formal dining room, spacious living area, and a kitchen featuring granite countertops, ample cabinetry, and a breakfast bar that flows into the family room. The first-floor primary suite includes a private bath and walk-in closet, and an additional bedroom and full bath downstairs offers great flexibility. Upstairs provides multiple bedrooms and a large bonus room—ideal for a playroom, media room, or additional bedroom. Relax on the back deck overlooking the yard. Home boast a large two-car garage for added convenience. Anderson Creek Club offers premium amenities including a championship golf course, clubhouse, fitness center, pool, playgrounds, and scenic trails. Close to Fort Bragg, shopping, dining, and quick access toward Raleigh and the airports. This lovely home and Anderson Creek delivers comfort, space, and a fantastic a great community and lifestyle.
Contact an agent
Home facts
- Year built:2002
- Listing ID #:753274
- Added:85 day(s) ago
- Updated:January 07, 2026 at 04:40 PM
Rooms and interior
- Bedrooms:5
- Total bathrooms:3
- Full bathrooms:3
- Living area:3,155 sq. ft.
Heating and cooling
- Cooling:Central Air
- Heating:Heat Pump, Zoned
Structure and exterior
- Year built:2002
- Building area:3,155 sq. ft.
- Lot area:0.43 Acres
Schools
- High school:Overhills Senior High
- Middle school:Western Harnett Middle School
- Elementary school:Overhills Elementary
Utilities
- Water:Public
- Sewer:County Sewer
Finances and disclosures
- Price:$455,000
- Price per sq. ft.:$144.22
New listings near 480 Whispering Pines Drive
- New
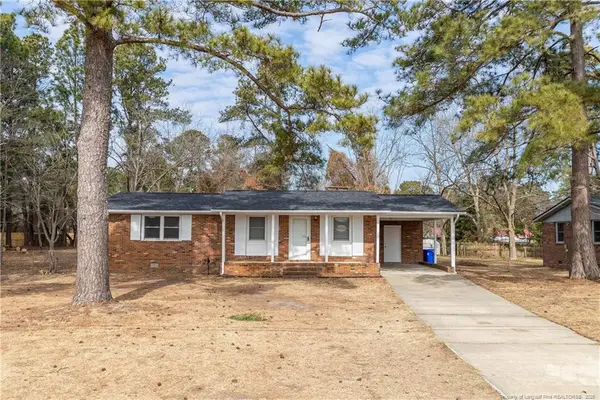 $224,900Active3 beds 2 baths1,510 sq. ft.
$224,900Active3 beds 2 baths1,510 sq. ft.230 Odell Road, Spring Lake, NC 28390
MLS# LP757241Listed by: WOODS REALTY TEAM, INC. - New
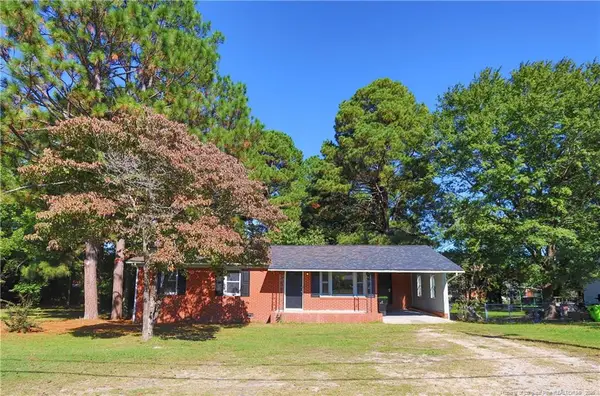 $749,000Active-- beds -- baths
$749,000Active-- beds -- baths222, 226, 228 and 230 Odell Road, Spring Lake, NC 28390
MLS# LP757229Listed by: WOODS REALTY TEAM, INC. 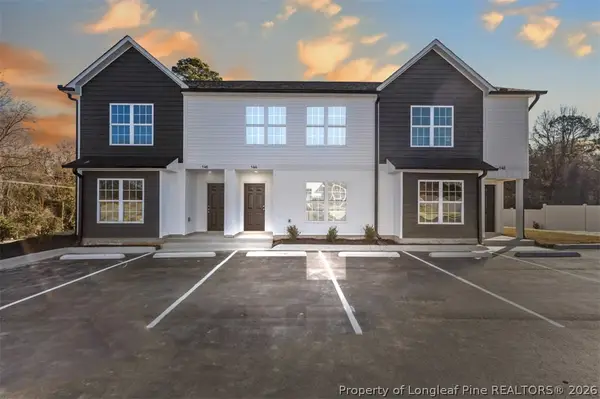 $219,900Pending2 beds 3 baths1,254 sq. ft.
$219,900Pending2 beds 3 baths1,254 sq. ft.142 Chapel Hill Road, Spring Lake, NC 28390
MLS# 757203Listed by: CRESFUND REALTY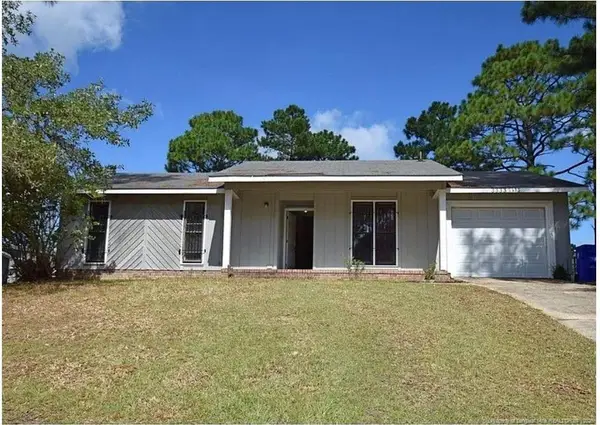 $150,000Pending3 beds 2 baths934 sq. ft.
$150,000Pending3 beds 2 baths934 sq. ft.3333 Red Fox Road, Spring Lake, NC 28390
MLS# LP756209Listed by: COLDWELL BANKER ADVANTAGE - YADKIN ROAD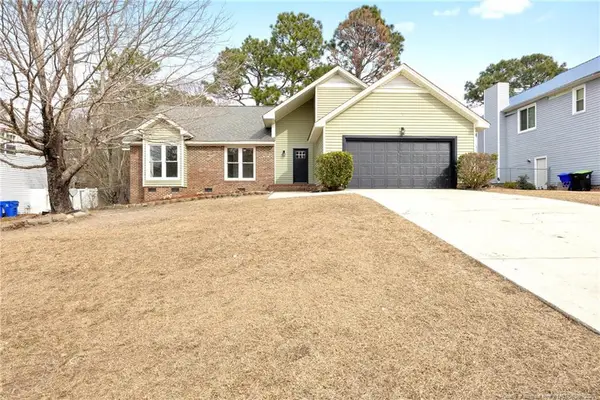 $235,000Pending3 beds 2 baths1,530 sq. ft.
$235,000Pending3 beds 2 baths1,530 sq. ft.610 Duncan Road, Spring Lake, NC 28390
MLS# LP756565Listed by: ON POINT REALTY $219,900Active2 beds 3 baths1,254 sq. ft.
$219,900Active2 beds 3 baths1,254 sq. ft.144 Chapel Hill Road, Spring Lake, NC 28390
MLS# LP756747Listed by: CRESFUND REALTY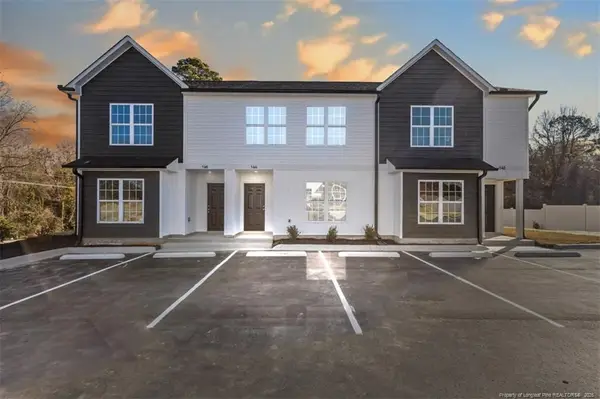 $219,900Active2 beds 3 baths1,254 sq. ft.
$219,900Active2 beds 3 baths1,254 sq. ft.130 Chapel Hill Road, Spring Lake, NC 28390
MLS# LP756356Listed by: CRESFUND REALTY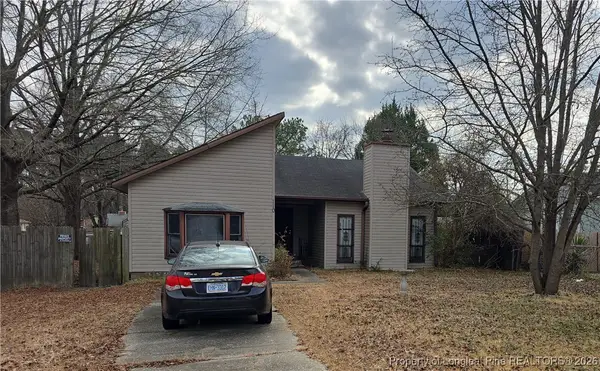 $1Active3 beds 2 baths1,483 sq. ft.
$1Active3 beds 2 baths1,483 sq. ft.110 Maranatha Circle, Spring Lake, NC 28390
MLS# 755737Listed by: TOWNSEND REAL ESTATE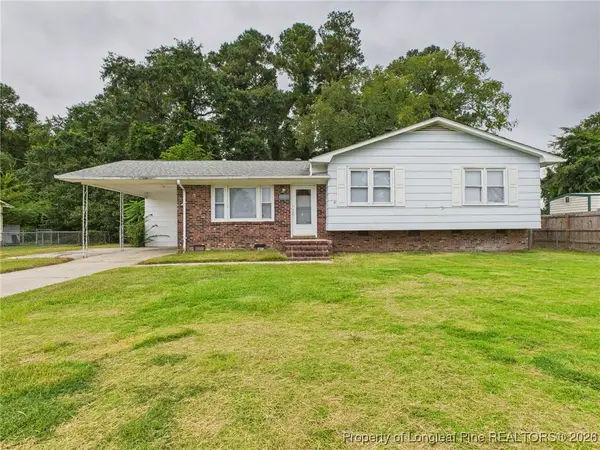 $220,000Active5 beds 3 baths1,810 sq. ft.
$220,000Active5 beds 3 baths1,810 sq. ft.1540 Mack Street, Spring Lake, NC 28390
MLS# 755510Listed by: ACE REAL ESTATE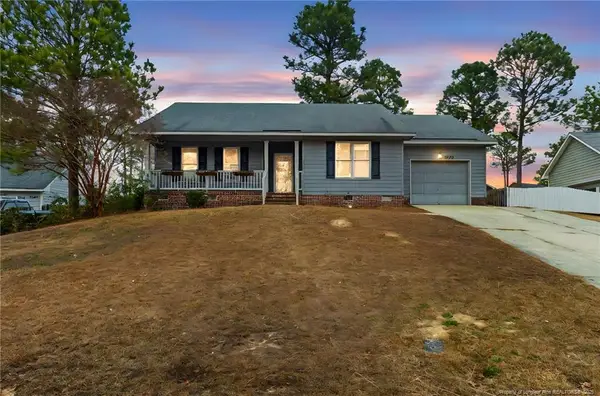 $185,000Pending3 beds 2 baths1,073 sq. ft.
$185,000Pending3 beds 2 baths1,073 sq. ft.3340 Hunting Bay Drive, Spring Lake, NC 28390
MLS# LP755232Listed by: REAL BROKER LLC

