495 Rolling Pines Drive, Spring Lake, NC 28390
Local realty services provided by:ERA Strother Real Estate
495 Rolling Pines Drive,Spring Lake, NC 28390
$395,000
- 5 Beds
- 3 Baths
- 2,432 sq. ft.
- Single family
- Active
Listed by:
- April Smith Smith(910) 864 - 2325ERA Strother Real Estate
MLS#:748426
Source:NC_FRAR
Price summary
- Price:$395,000
- Price per sq. ft.:$162.42
- Monthly HOA dues:$300
About this home
Beautifully maintained 5 bedroom home in the gated Anderson Creek Club featuring a first-floor master suite, soaring ceilings, and access to resort-style amenities.
Welcome to this stately 5 bedroom 2.5 bath home in the gated Anderson Creek Club where timeless craftsmanship meets modern comfort. The master suite is conveniently located on the first floor offering privacy and ease of access. A spacious family room with vaulted ceilings creates an open and inviting atmosphere perfect for relaxing or entertaining. The kitchen and separate dining room provide plenty of space for preparing meals and hosting gatherings from casual weeknight dinners to holiday celebrations. Upstairs you will find four generously sized bedrooms ideal for family guests or a home office. Step outside to enjoy the peaceful outdoor setting with a oversized deck overlooking natural scenery and access to community nature trails, ponds, clubhouse, and pool. The HOA includes cable, internet, and recycling along with use of the many amenities giving you both convenience and value. Built in 2013 and offering approximately 2432 square feet this home is a perfect blend of space style and functionality in a sought after neighborhood.
Contact an agent
Home facts
- Year built:2013
- Listing ID #:748426
- Added:50 day(s) ago
- Updated:September 29, 2025 at 03:13 PM
Rooms and interior
- Bedrooms:5
- Total bathrooms:3
- Full bathrooms:2
- Half bathrooms:1
- Living area:2,432 sq. ft.
Heating and cooling
- Cooling:Central Air, Electric
- Heating:Heat Pump
Structure and exterior
- Year built:2013
- Building area:2,432 sq. ft.
Schools
- High school:Overhills Senior High
- Middle school:Western Harnett Middle School
- Elementary school:Overhills Elementary
Utilities
- Water:Public
- Sewer:County Sewer
Finances and disclosures
- Price:$395,000
- Price per sq. ft.:$162.42
New listings near 495 Rolling Pines Drive
- New
 $210,000Active3 beds 2 baths1,199 sq. ft.
$210,000Active3 beds 2 baths1,199 sq. ft.3309 Antler Drive, Spring Lake, NC 28390
MLS# 750905Listed by: THOMAS REAL ESTATE SERVICES - New
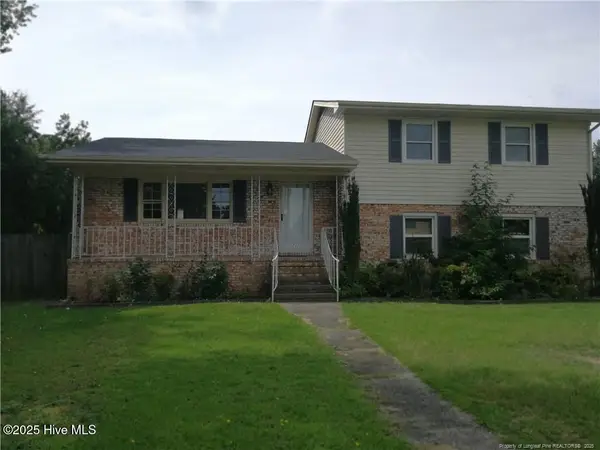 $195,000Active3 beds 3 baths1,560 sq. ft.
$195,000Active3 beds 3 baths1,560 sq. ft.711 Goodyear Drive, Spring Lake, NC 28390
MLS# 100531773Listed by: KELLER WILLIAMS PINEHURST - New
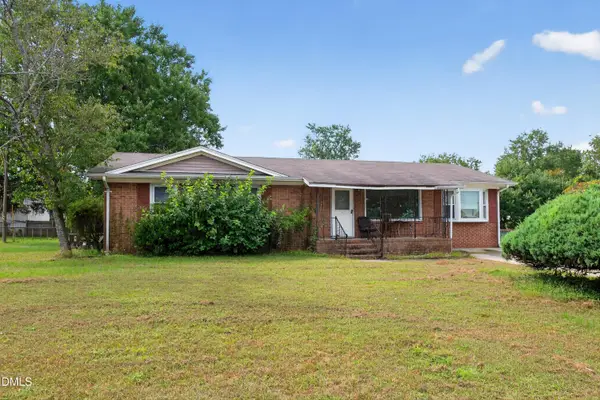 $150,000Active3 beds 2 baths1,664 sq. ft.
$150,000Active3 beds 2 baths1,664 sq. ft.609 Regina Drive, Spring Lake, NC 28390
MLS# 10122540Listed by: EXP REALTY LLC 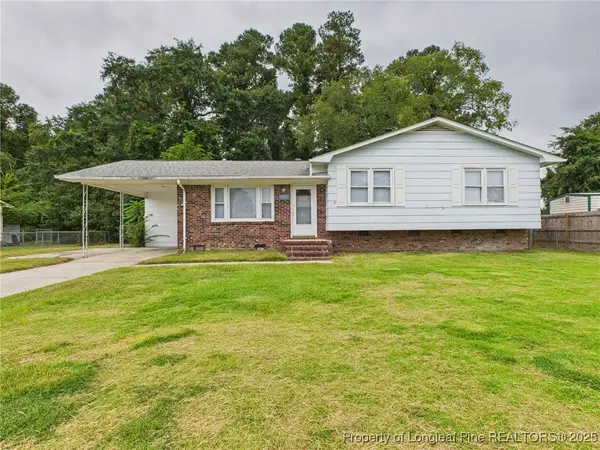 $249,900Active5 beds 3 baths1,810 sq. ft.
$249,900Active5 beds 3 baths1,810 sq. ft.1540 Mack Street, Spring Lake, NC 28390
MLS# 750183Listed by: ACE REAL ESTATE $205,000Active3 beds 2 baths
$205,000Active3 beds 2 baths205 Cecil Avenue, Spring Lake, NC 28390
MLS# 1195250Listed by: PINELAND PROPERTY GROUP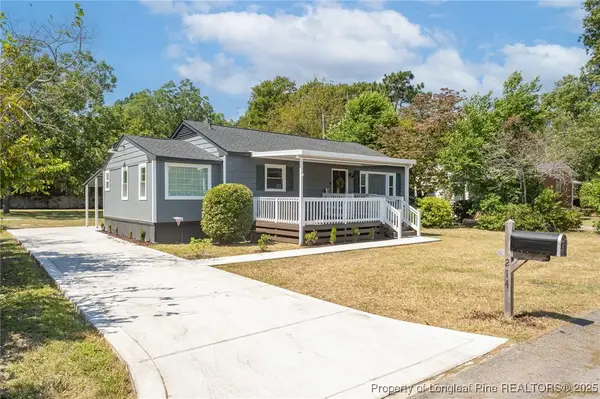 $198,500Pending3 beds 2 baths1,356 sq. ft.
$198,500Pending3 beds 2 baths1,356 sq. ft.214 S Sixth Street, Spring Lake, NC 28390
MLS# 749834Listed by: TOWNSEND REAL ESTATE $45,000Pending1.7 Acres
$45,000Pending1.7 Acres205 Brasstown Drive, Spring Lake, NC 28390
MLS# 749616Listed by: ACE REAL ESTATE $186,000Active4 beds 2 baths1,450 sq. ft.
$186,000Active4 beds 2 baths1,450 sq. ft.733 Goodyear Drive, Spring Lake, NC 28390
MLS# 749568Listed by: ALOTTA PROPERTIES PROPERTY MANAGEMENT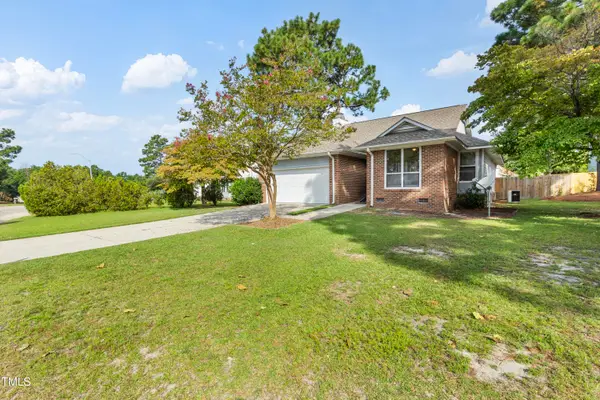 $199,999Active3 beds 2 baths1,343 sq. ft.
$199,999Active3 beds 2 baths1,343 sq. ft.508 Duncan Road, Spring Lake, NC 28390
MLS# 10118838Listed by: EXP REALTY LLC- Open Mon, 10am to 6pm
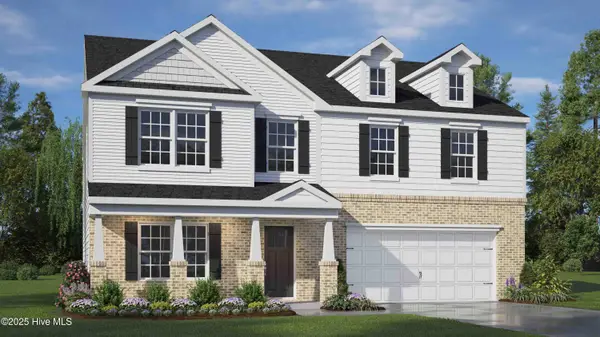 $420,000Active4 beds 4 baths3,108 sq. ft.
$420,000Active4 beds 4 baths3,108 sq. ft.98 Fair Child Road, Spring Lake, NC 28390
MLS# 100527075Listed by: D.R. HORTON, INC.
