55 Blue Pine Drive, Spring Lake, NC 28390
Local realty services provided by:ERA Strother Real Estate
55 Blue Pine Drive,Spring Lake, NC 28390
$350,000
- 3 Beds
- 3 Baths
- 2,386 sq. ft.
- Single family
- Pending
Listed by: melissa crumley
Office: pineland realty llc.
MLS#:746135
Source:NC_FRAR
Price summary
- Price:$350,000
- Price per sq. ft.:$146.69
- Monthly HOA dues:$300
About this home
MASSIVE PRICE DROP with 2.75% VA Assumable Loan Option for qualified Buyers. Don't miss this opportunity. This is a must see home with so much to offer. 3 bedroom, 2.5 bathroom PLUS bonus room with a side-entry garage located in a cul-de-sac walking distance to one of the many parks and community pools that the gated, golf course community of Anderson Creek Club has to offer. The home features hardwood floors throughout (mins the upstairs bathrooms; NO Carpet in home). This open concept with high ceilings offers a family room, formal dining room which includes custom plantation shutters, 1/2 bathroom, large living room with custom built-ins, and lots of windows for natural light. The living room opens up to the breakfast area, and the kitchen. The kitchen offers granite countertops, stainless steel appliances, white cabinetry, pantry and kitchen island. Off the kitchen you will find a large screened in deck with ceiling fan overlooking the well-maintained yard. The 2nd floor you will find the laundry room, 3 spacious bedrooms, a guest bathroom, and a bonus room. All rooms have ceiling fans and dimmable lights. The primary suite offers a private REMODELED bathroom with beautiful features such as dual sinks with vanity, separate walk-in shower, a large soaking tub, water closet plus a large walk-in closet with custom built-ins. Newer roof (2021), newer water heater (2023). All windows have been tinted to help reduce electric costs. Schedule your showing today.
Contact an agent
Home facts
- Year built:2007
- Listing ID #:746135
- Added:184 day(s) ago
- Updated:December 29, 2025 at 08:47 AM
Rooms and interior
- Bedrooms:3
- Total bathrooms:3
- Full bathrooms:2
- Half bathrooms:1
- Living area:2,386 sq. ft.
Heating and cooling
- Cooling:Central Air, Electric
- Heating:Heat Pump, Zoned
Structure and exterior
- Year built:2007
- Building area:2,386 sq. ft.
Schools
- High school:Overhills Senior High
- Middle school:Western Harnett Middle School
- Elementary school:Anderson Creek Primary
Utilities
- Water:Public
- Sewer:County Sewer
Finances and disclosures
- Price:$350,000
- Price per sq. ft.:$146.69
New listings near 55 Blue Pine Drive
- New
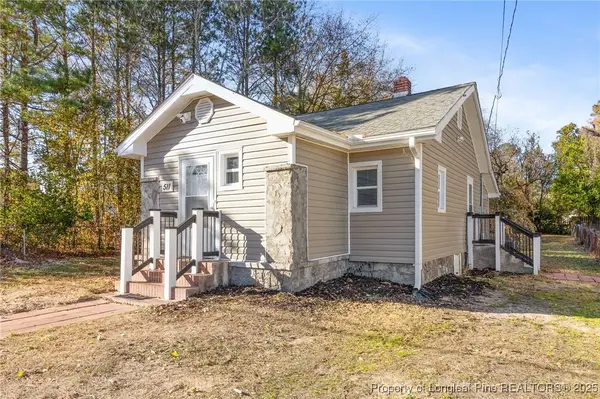 $119,900Active2 beds 1 baths798 sq. ft.
$119,900Active2 beds 1 baths798 sq. ft.511 Eva Circle, Spring Lake, NC 28390
MLS# 754848Listed by: RE/MAX CHOICE 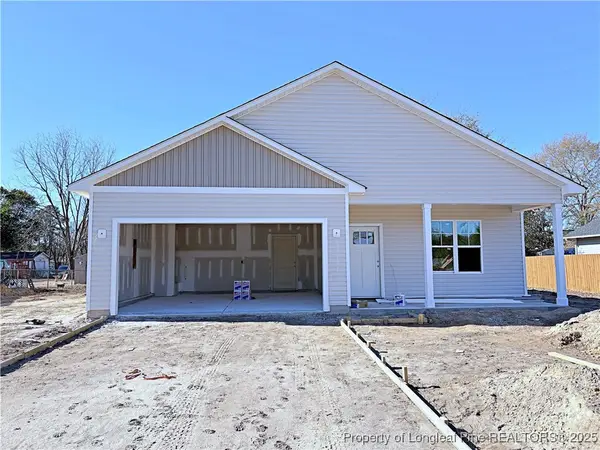 $269,900Active3 beds 2 baths1,330 sq. ft.
$269,900Active3 beds 2 baths1,330 sq. ft.1421 Mack Street, Spring Lake, NC 28390
MLS# 754719Listed by: COLDWELL BANKER ADVANTAGE - FAYETTEVILLE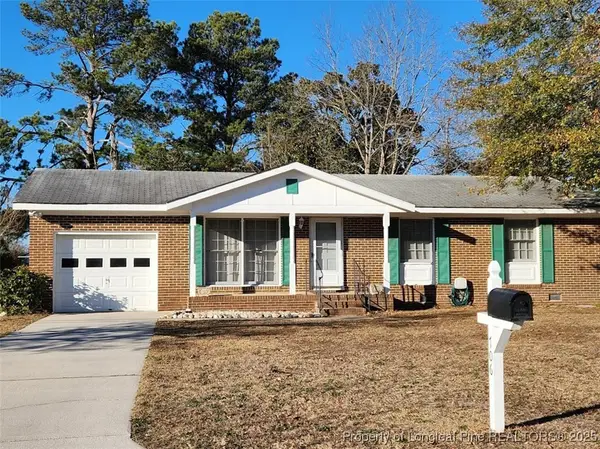 $165,000Active3 beds 2 baths1,025 sq. ft.
$165,000Active3 beds 2 baths1,025 sq. ft.706 Regina Drive, Spring Lake, NC 28390
MLS# 754650Listed by: A BRADY BROKERAGE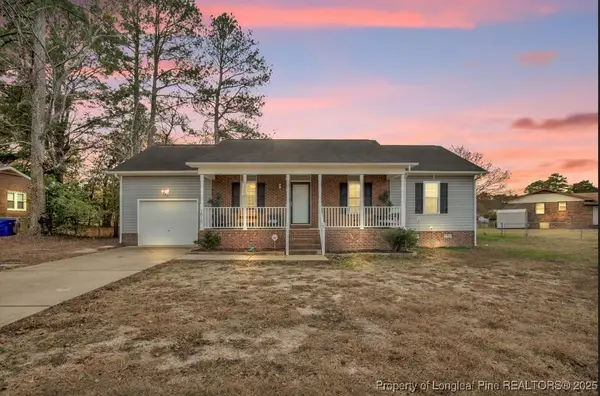 $200,000Pending3 beds 2 baths1,235 sq. ft.
$200,000Pending3 beds 2 baths1,235 sq. ft.1515 Mack Street, Spring Lake, NC 28390
MLS# 754149Listed by: COLDWELL BANKER ADVANTAGE #2- HARNETT CO.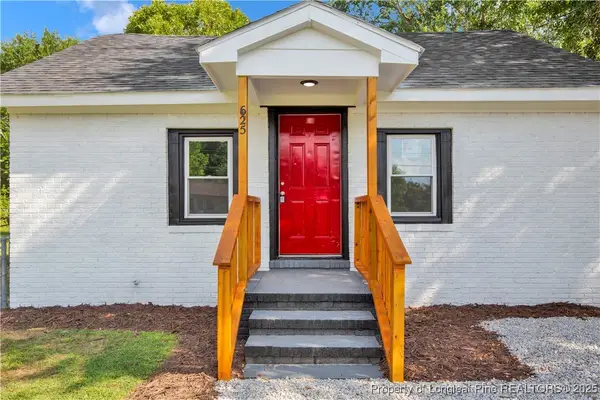 $134,000Active2 beds 1 baths900 sq. ft.
$134,000Active2 beds 1 baths900 sq. ft.625 Eva Circle, Spring Lake, NC 28390
MLS# 752629Listed by: EXP REALTY LLC $179,000Active3 beds 1 baths1,050 sq. ft.
$179,000Active3 beds 1 baths1,050 sq. ft.222 Odell Road, Spring Lake, NC 28390
MLS# 753420Listed by: WOODS REALTY TEAM, INC.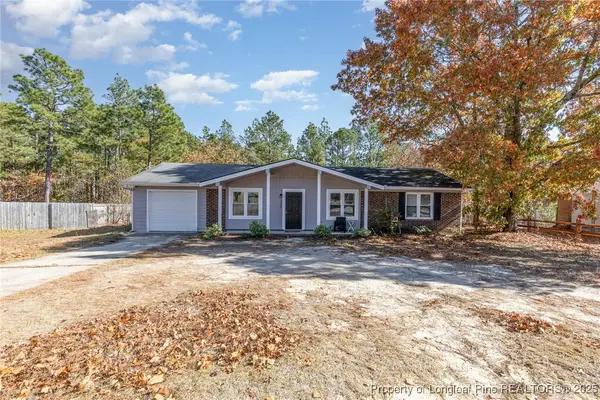 $194,000Pending3 beds 2 baths1,268 sq. ft.
$194,000Pending3 beds 2 baths1,268 sq. ft.3356 Redfox Road, Spring Lake, NC 28390
MLS# 753402Listed by: COLDWELL BANKER ADVANTAGE #5 (SANFORD)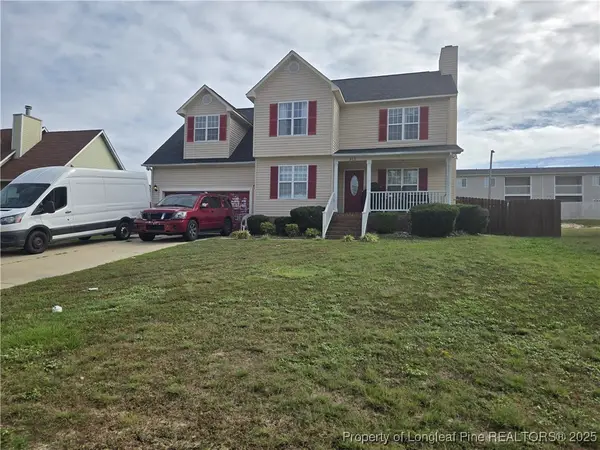 $175,000Pending3 beds 2 baths1,814 sq. ft.
$175,000Pending3 beds 2 baths1,814 sq. ft.313 Laketree Boulevard, Spring Lake, NC 28390
MLS# 753178Listed by: RE/MAX CHOICE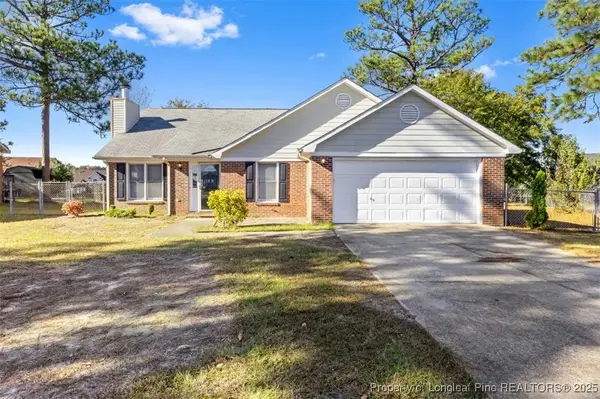 $230,000Pending3 beds 2 baths1,389 sq. ft.
$230,000Pending3 beds 2 baths1,389 sq. ft.102 Ryans Circle, Spring Lake, NC 28390
MLS# 753037Listed by: LPT REALTY LLC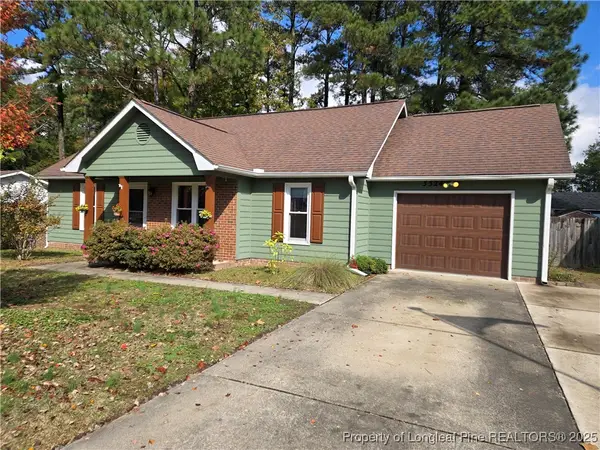 $209,900Active3 beds 2 baths1,044 sq. ft.
$209,900Active3 beds 2 baths1,044 sq. ft.3324 Balero Court, Spring Lake, NC 28390
MLS# 752768Listed by: GRANT-MURRAY REAL ESTATE LLC.
