55 London Way, Spring Lake, NC 28390
Local realty services provided by:ERA Strother Real Estate
55 London Way,Spring Lake, NC 28390
$390,000
- 4 Beds
- 4 Baths
- 2,410 sq. ft.
- Single family
- Active
Listed by: cynthia diamond
Office: berkshire hathaway hs pinehurst realty group/ph
MLS#:100518250
Source:NC_CCAR
Price summary
- Price:$390,000
- Price per sq. ft.:$161.83
About this home
PRICE IMPROVEMENT. SELLER MOTIVATED! Don't miss your opportunity to live in the gated community of Anderson Creek Club overlooking the golf course at the start of the 18th hole! This well maintained home features 4 bedrooms, with primary and one other bedroom downstairs, 3.5 baths, a finished bonus room upstairs that could be a 5th bedroom, dining room and beautiful hardwood floors. Enjoy a cup of coffee on the back deck with golf course view or a leisurely stroll through the neighborhood. HOA covers internet, gatehouse security, lawn care package as well as fitness center, tennis court, basketball court, pool, clubhouse and more. Don't miss out! Schedule your showing today! Propane tank buried but seller has never used it and has no information.
Contact an agent
Home facts
- Year built:2007
- Listing ID #:100518250
- Added:172 day(s) ago
- Updated:December 29, 2025 at 11:14 AM
Rooms and interior
- Bedrooms:4
- Total bathrooms:4
- Full bathrooms:3
- Half bathrooms:1
- Living area:2,410 sq. ft.
Heating and cooling
- Cooling:Central Air
- Heating:Electric, Heat Pump, Heating
Structure and exterior
- Roof:Architectural Shingle
- Year built:2007
- Building area:2,410 sq. ft.
- Lot area:0.2 Acres
Schools
- High school:Overhills High School
- Middle school:Western Harnett Middle School
- Elementary school:Other
Finances and disclosures
- Price:$390,000
- Price per sq. ft.:$161.83
New listings near 55 London Way
- New
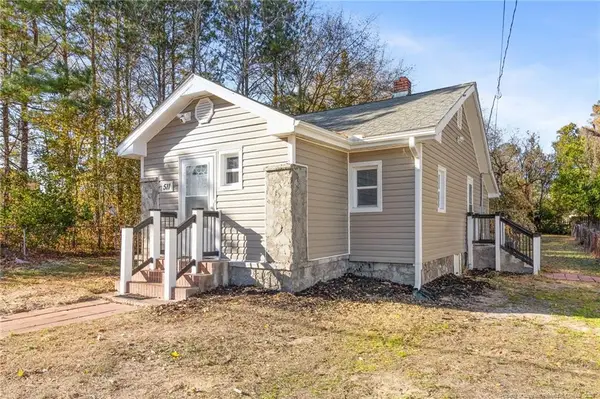 $119,900Active2 beds 1 baths798 sq. ft.
$119,900Active2 beds 1 baths798 sq. ft.511 Eva Circle, Spring Lake, NC 28390
MLS# LP754848Listed by: RE/MAX CHOICE 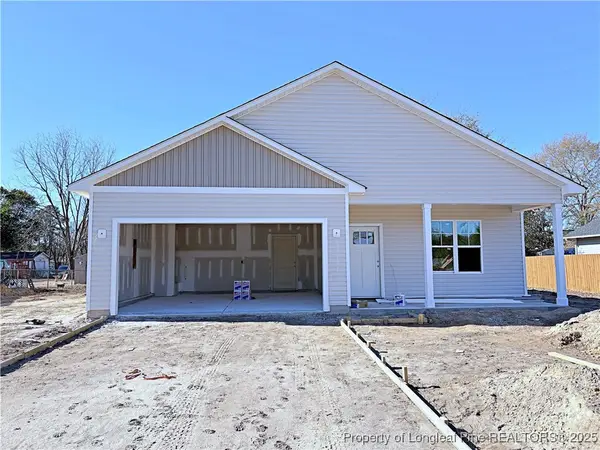 $269,900Active3 beds 2 baths1,330 sq. ft.
$269,900Active3 beds 2 baths1,330 sq. ft.1421 Mack Street, Spring Lake, NC 28390
MLS# 754719Listed by: COLDWELL BANKER ADVANTAGE - FAYETTEVILLE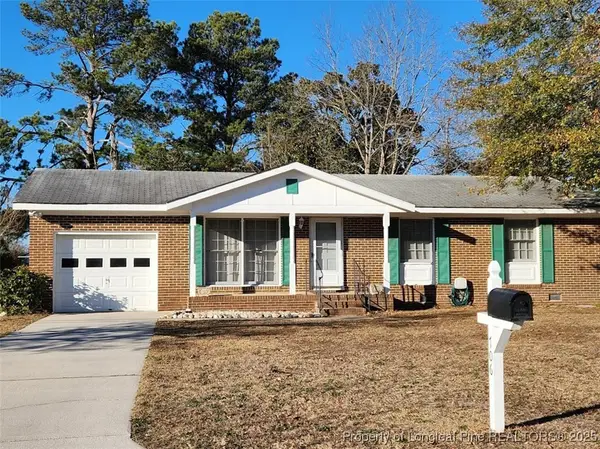 $165,000Active3 beds 2 baths1,025 sq. ft.
$165,000Active3 beds 2 baths1,025 sq. ft.706 Regina Drive, Spring Lake, NC 28390
MLS# 754650Listed by: A BRADY BROKERAGE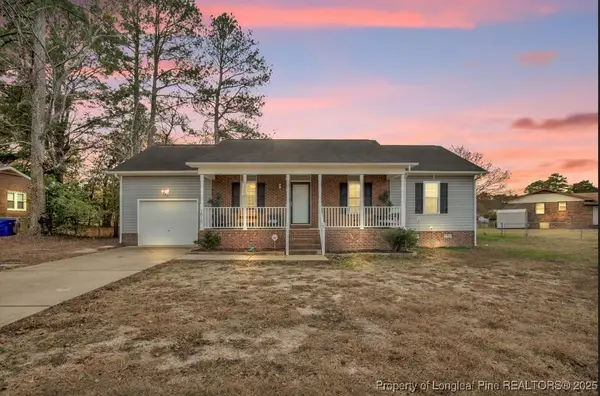 $200,000Pending3 beds 2 baths1,235 sq. ft.
$200,000Pending3 beds 2 baths1,235 sq. ft.1515 Mack Street, Spring Lake, NC 28390
MLS# 754149Listed by: COLDWELL BANKER ADVANTAGE #2- HARNETT CO.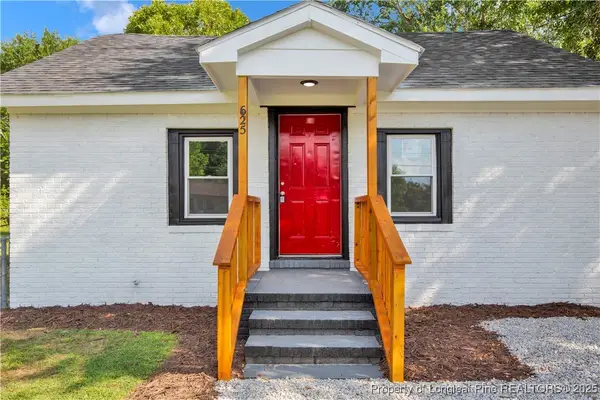 $134,000Active2 beds 1 baths900 sq. ft.
$134,000Active2 beds 1 baths900 sq. ft.625 Eva Circle, Spring Lake, NC 28390
MLS# 752629Listed by: EXP REALTY LLC $179,000Active3 beds 1 baths1,050 sq. ft.
$179,000Active3 beds 1 baths1,050 sq. ft.222 Odell Road, Spring Lake, NC 28390
MLS# LP753420Listed by: WOODS REALTY TEAM, INC.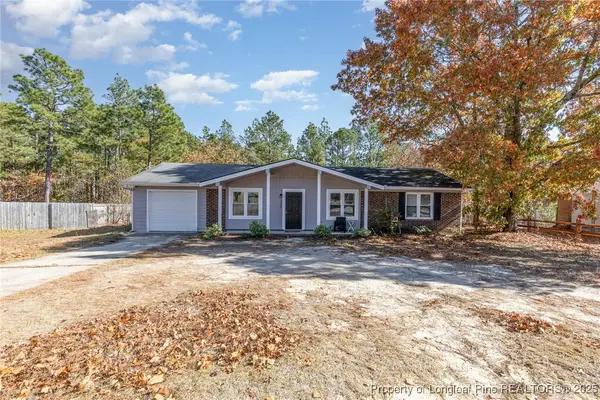 $194,000Pending3 beds 2 baths1,268 sq. ft.
$194,000Pending3 beds 2 baths1,268 sq. ft.3356 Redfox Road, Spring Lake, NC 28390
MLS# 753402Listed by: COLDWELL BANKER ADVANTAGE #5 (SANFORD)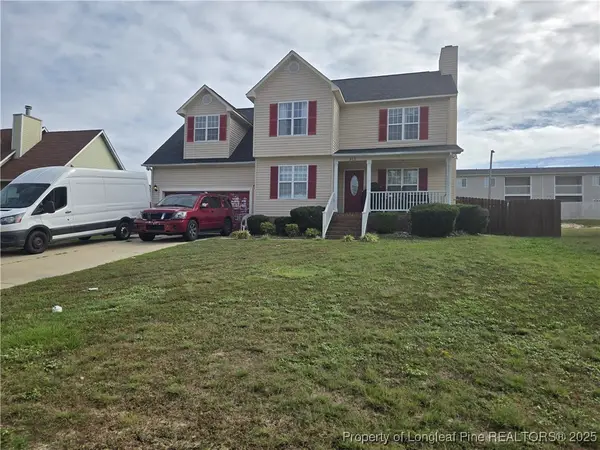 $175,000Pending3 beds 2 baths1,814 sq. ft.
$175,000Pending3 beds 2 baths1,814 sq. ft.313 Laketree Boulevard, Spring Lake, NC 28390
MLS# 753178Listed by: RE/MAX CHOICE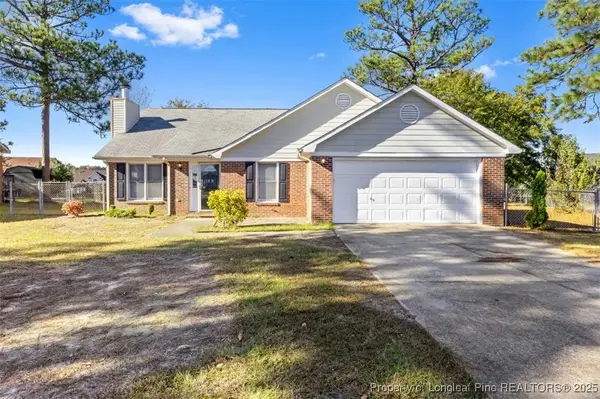 $230,000Pending3 beds 2 baths1,389 sq. ft.
$230,000Pending3 beds 2 baths1,389 sq. ft.102 Ryans Circle, Spring Lake, NC 28390
MLS# 753037Listed by: LPT REALTY LLC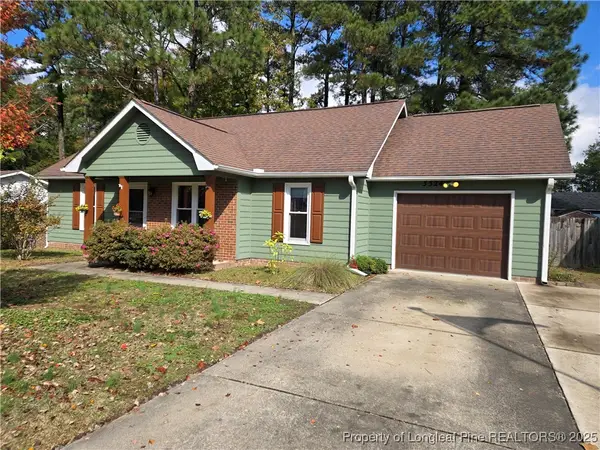 $209,900Active3 beds 2 baths1,044 sq. ft.
$209,900Active3 beds 2 baths1,044 sq. ft.3324 Balero Court, Spring Lake, NC 28390
MLS# 752768Listed by: GRANT-MURRAY REAL ESTATE LLC.
